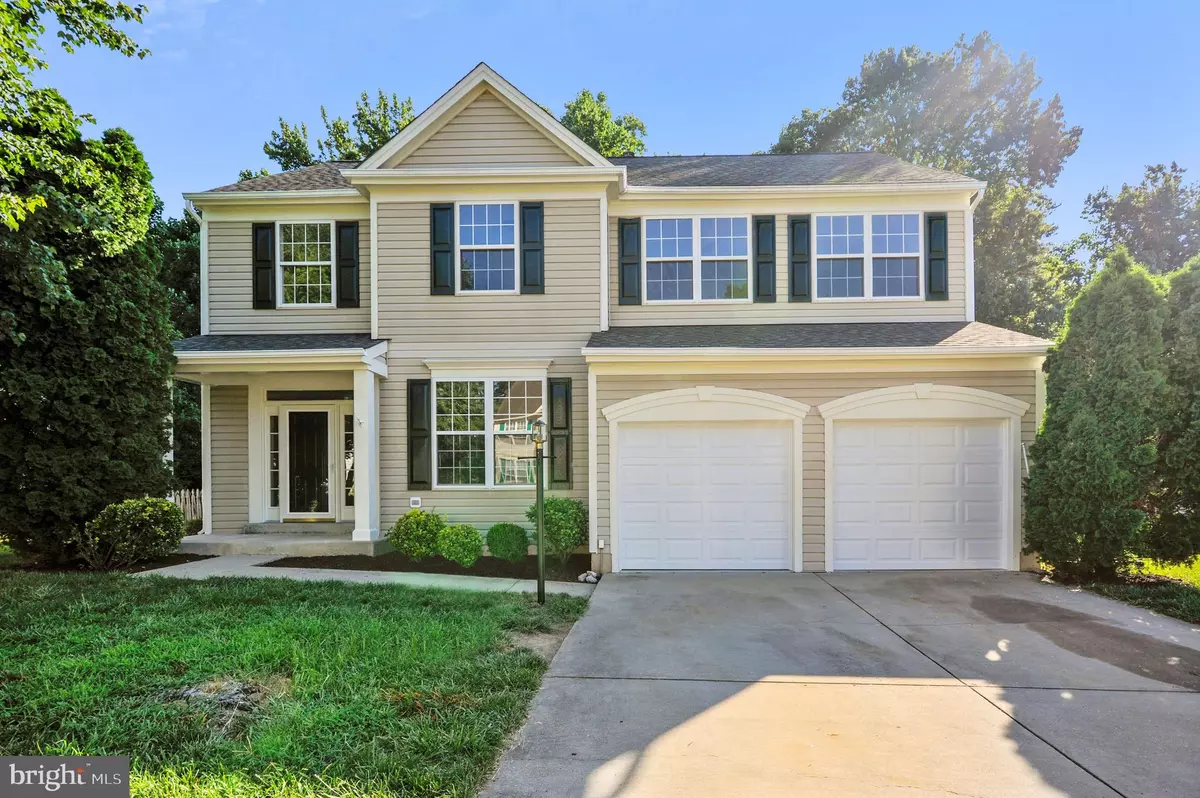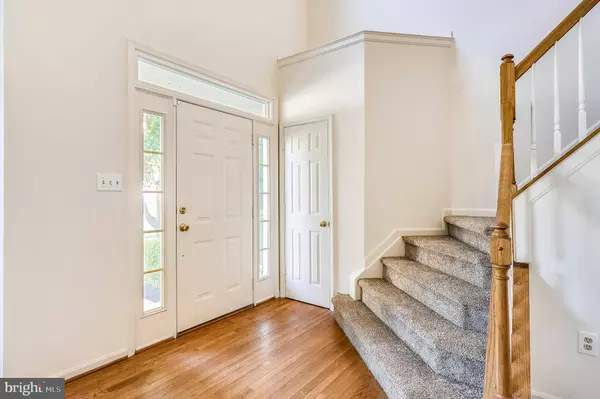$340,000
$339,999
For more information regarding the value of a property, please contact us for a free consultation.
2544 MERGANSER CT Waldorf, MD 20601
4 Beds
3 Baths
2,154 SqFt
Key Details
Sold Price $340,000
Property Type Single Family Home
Sub Type Detached
Listing Status Sold
Purchase Type For Sale
Square Footage 2,154 sqft
Price per Sqft $157
Subdivision Wexford Village
MLS Listing ID MDCH205042
Sold Date 09/05/19
Style Colonial
Bedrooms 4
Full Baths 2
Half Baths 1
HOA Fees $45/ann
HOA Y/N Y
Abv Grd Liv Area 2,154
Originating Board BRIGHT
Year Built 1998
Annual Tax Amount $3,877
Tax Year 2018
Lot Size 7,600 Sqft
Acres 0.17
Property Description
Bright and spacious 4 bedroom, 2.5 bath Colonial in sought after Wexford Village. Be welcomed by an open and airy two-story hardwood floored foyer that opens to the living room and dining room. Enjoy a large kitchen that offers ample cabinet and counter space, an island, ceramic tile flooring, breakfast area and easy flow to the family room. Family room features a gas fireplace and French doors leading to the deck. The upper level offers a large master bedroom with two walk-in closets, an ensuite bathroom with double-vanity, soaking tub and separate shower. Three bedrooms with large closets, a hall bath, a laundry room closet, and large landing finish out the upper level. New carpet, fresh paint on interior and exterior, newer roof and HVAC system. Large fully fenced yard with wood deck off of the family room. Everything has been done for you! Move in and start living! Conveniently located to Joint Base Andrews, Pentagon, Bolling, MD-5, I-495 Beltway, Washington, DC, and Virginia
Location
State MD
County Charles
Zoning RH
Interior
Interior Features Attic, Breakfast Area, Carpet, Ceiling Fan(s), Combination Kitchen/Living, Dining Area, Family Room Off Kitchen, Floor Plan - Open, Kitchen - Eat-In, Kitchen - Island, Kitchen - Table Space, Primary Bath(s), Soaking Tub, Stall Shower, Tub Shower, Walk-in Closet(s), Wood Floors
Heating Forced Air
Cooling Central A/C
Flooring Hardwood, Ceramic Tile, Carpet
Fireplaces Number 1
Fireplaces Type Gas/Propane
Equipment Dishwasher, Exhaust Fan, Oven/Range - Gas, Refrigerator, Water Heater - High-Efficiency
Fireplace Y
Appliance Dishwasher, Exhaust Fan, Oven/Range - Gas, Refrigerator, Water Heater - High-Efficiency
Heat Source Natural Gas
Laundry Hookup, Upper Floor
Exterior
Exterior Feature Porch(es)
Parking Features Garage - Front Entry, Garage Door Opener, Inside Access
Garage Spaces 2.0
Water Access N
Roof Type Shingle
Accessibility None
Porch Porch(es)
Attached Garage 2
Total Parking Spaces 2
Garage Y
Building
Story 2
Sewer Public Sewer
Water Public
Architectural Style Colonial
Level or Stories 2
Additional Building Above Grade, Below Grade
New Construction N
Schools
Elementary Schools Daniel Of St. Thomas Jenifer
Middle Schools Mattawoman
High Schools Westlake
School District Charles County Public Schools
Others
Senior Community No
Tax ID 0906238254
Ownership Fee Simple
SqFt Source Assessor
Special Listing Condition Standard
Read Less
Want to know what your home might be worth? Contact us for a FREE valuation!

Our team is ready to help you sell your home for the highest possible price ASAP

Bought with Amanda Calhoun • RE/MAX One






