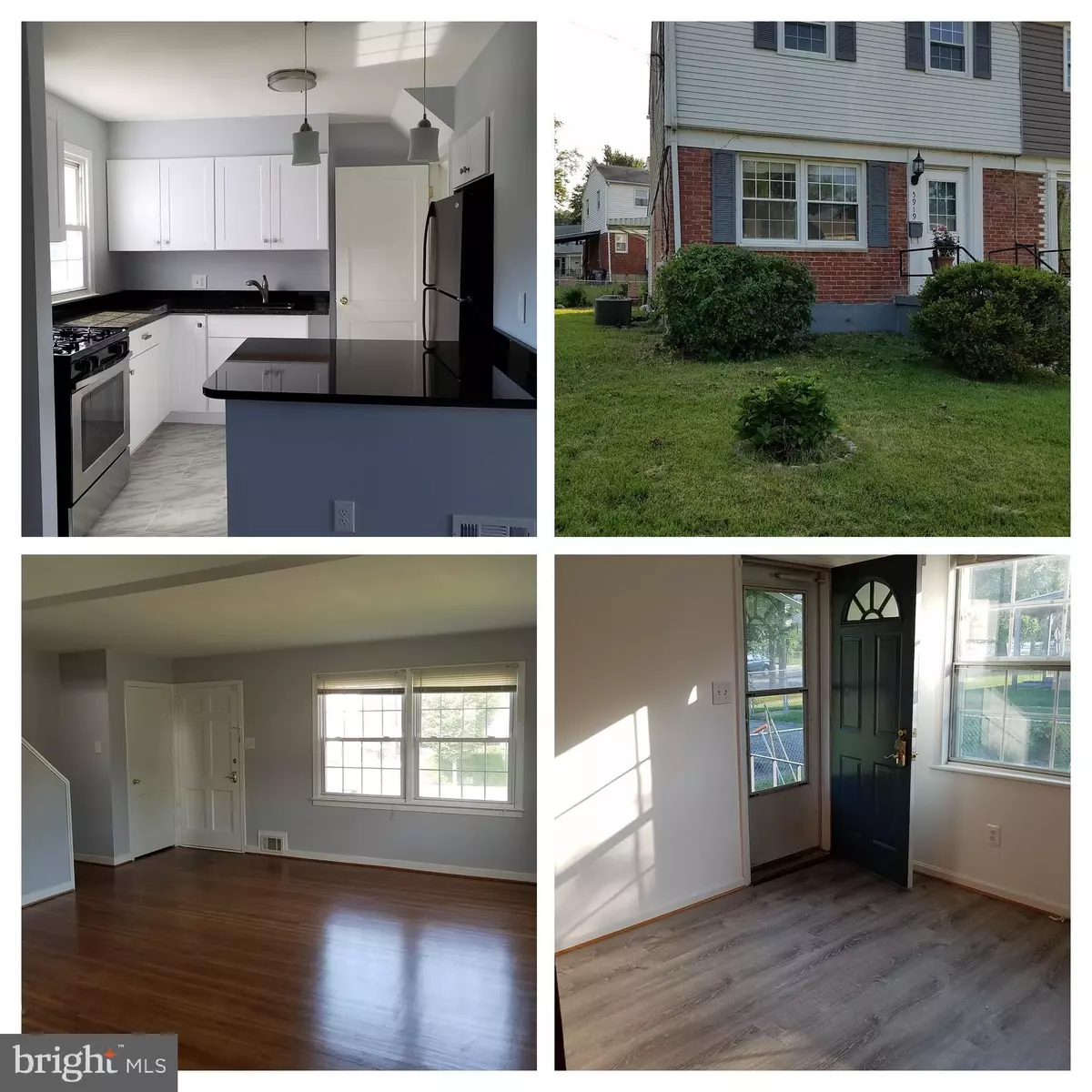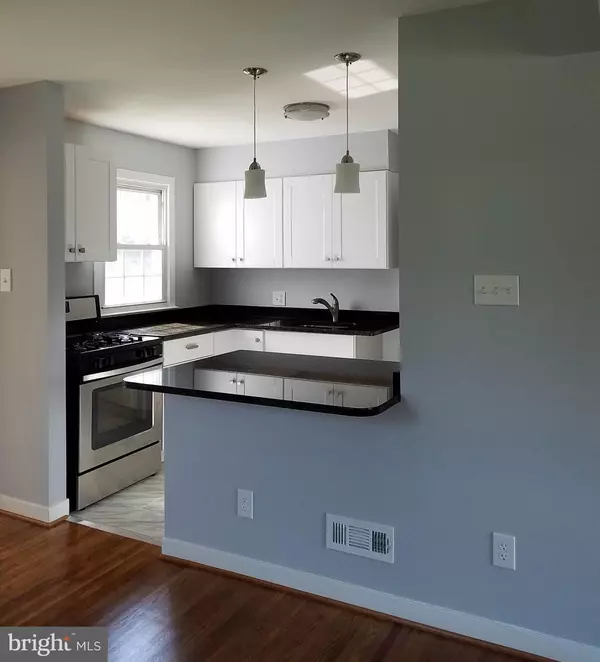$259,000
$265,000
2.3%For more information regarding the value of a property, please contact us for a free consultation.
5919 CHOCTAW DR Oxon Hill, MD 20745
4 Beds
2 Baths
1,180 SqFt
Key Details
Sold Price $259,000
Property Type Single Family Home
Sub Type Twin/Semi-Detached
Listing Status Sold
Purchase Type For Sale
Square Footage 1,180 sqft
Price per Sqft $219
Subdivision Forest Heights
MLS Listing ID MDPG535172
Sold Date 09/10/19
Style Traditional
Bedrooms 4
Full Baths 1
Half Baths 1
HOA Y/N N
Abv Grd Liv Area 1,180
Originating Board BRIGHT
Year Built 1954
Annual Tax Amount $3,452
Tax Year 2019
Lot Size 4,010 Sqft
Acres 0.09
Property Description
Beautifully updated duplex at a convenient location in Oxon Hill close to National Harbor, MGM, Tanger Outlet stores and major highways including I-495, I95, I-295 and Indian Head Hwy. A great investment at a fabulous location just minutes from DC and Northern VA, This light filled 4 bedroom 1.5 bath end unit home is located on two streets with a fenced in yard, extra sun room with new laminate floor with a 10 year warranty, basement with a bedroom and a family room . This home feels like a single family home with a renovated kitchen, bathrooms, refinished hard wood floors on main level and upper floor, updated sunroom. 4th bedroom with an additional living room in the basement. HVAC compressor one year old, new insulation in attic, new sump pump with 3 year warranty, sewer pipes recently jetted, whole house freshly painted. Comfortable living, close to so much at a great price!
Location
State MD
County Prince Georges
Zoning R35
Rooms
Other Rooms Family Room, Sun/Florida Room
Basement Other, Daylight, Full, Connecting Stairway, Fully Finished, Heated, Improved, Sump Pump, Space For Rooms
Interior
Interior Features Combination Dining/Living
Hot Water Natural Gas
Heating Forced Air, Programmable Thermostat
Cooling Central A/C
Flooring Hardwood, Ceramic Tile
Equipment Disposal, Dryer - Electric, Oven/Range - Gas, Refrigerator, Washer, Water Heater, Oven - Self Cleaning
Fireplace N
Appliance Disposal, Dryer - Electric, Oven/Range - Gas, Refrigerator, Washer, Water Heater, Oven - Self Cleaning
Heat Source Electric
Laundry Basement
Exterior
Fence Fully
Utilities Available Electric Available, Natural Gas Available
Water Access N
Roof Type Shingle
Accessibility None
Garage N
Building
Story 3+
Sewer Public Sewer
Water Public
Architectural Style Traditional
Level or Stories 3+
Additional Building Above Grade, Below Grade
New Construction N
Schools
Elementary Schools Flintstone
Middle Schools Oxon Hill
High Schools Potomac
School District Prince George'S County Public Schools
Others
Senior Community No
Tax ID 17121335074
Ownership Fee Simple
SqFt Source Assessor
Security Features Smoke Detector
Acceptable Financing Conventional, FHA, VA
Horse Property N
Listing Terms Conventional, FHA, VA
Financing Conventional,FHA,VA
Special Listing Condition Standard
Read Less
Want to know what your home might be worth? Contact us for a FREE valuation!

Our team is ready to help you sell your home for the highest possible price ASAP

Bought with Alana Cepeda • Redfin Corp






