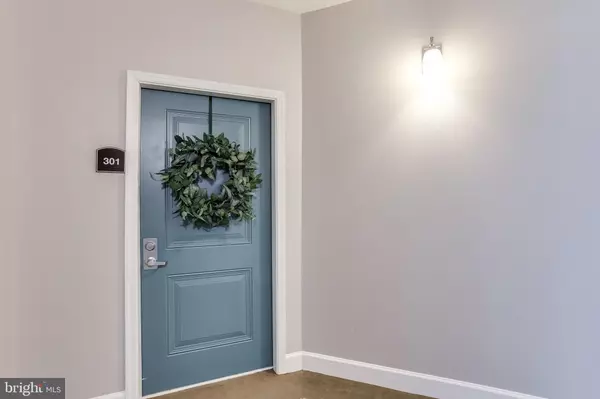$288,500
$299,900
3.8%For more information regarding the value of a property, please contact us for a free consultation.
17 CLAY LODGE LN #301 Catonsville, MD 21228
3 Beds
2 Baths
1,422 SqFt
Key Details
Sold Price $288,500
Property Type Condo
Sub Type Condo/Co-op
Listing Status Sold
Purchase Type For Sale
Square Footage 1,422 sqft
Price per Sqft $202
Subdivision Patapsco Overlook
MLS Listing ID MDBC432634
Sold Date 09/24/19
Style Colonial
Bedrooms 3
Full Baths 2
Condo Fees $479/mo
HOA Y/N N
Abv Grd Liv Area 1,422
Originating Board BRIGHT
Year Built 2012
Annual Tax Amount $4,798
Tax Year 2018
Lot Size 1,422 Sqft
Acres 0.03
Property Description
Sophisticated and stylish condo offering flexible floor plan for those looking to downsize or enjoy easy living! Two bedrooms plus den/study/office or 3rd bedroom allows for family, guests or those who work from home to have it all! Gorgeous cafe stained cabinetry in kitchen offering stainless appliances and breakfast bar for casual dining, private master suite with 2 large closets plus stunning luxury bath, full sized washer dryer in unit and French doors to covered trex deck for outdoor space! Private, secured underground parking space, elevator for easy access to unit plus fantastic club room, fitness center & meeting rooms for all residents! 55+ Community!
Location
State MD
County Baltimore
Zoning R
Rooms
Other Rooms Living Room, Dining Room, Primary Bedroom, Bedroom 2, Kitchen, Den
Main Level Bedrooms 3
Interior
Interior Features Ceiling Fan(s), Chair Railings, Elevator, Entry Level Bedroom, Floor Plan - Open, Formal/Separate Dining Room, Kitchen - Gourmet, Kitchen - Island, Primary Bath(s), Recessed Lighting, Stall Shower, Wood Floors, Wine Storage
Hot Water Electric
Heating Forced Air
Cooling Central A/C, Ceiling Fan(s)
Equipment Built-In Microwave, Disposal, Dryer, Dishwasher, Oven/Range - Electric, Refrigerator, Stainless Steel Appliances, Washer
Fireplace N
Appliance Built-In Microwave, Disposal, Dryer, Dishwasher, Oven/Range - Electric, Refrigerator, Stainless Steel Appliances, Washer
Heat Source Electric
Exterior
Parking On Site 1
Amenities Available Club House, Exercise Room, Fitness Center, Meeting Room, Party Room, Recreational Center
Water Access N
Accessibility Elevator
Garage N
Building
Story 3+
Unit Features Garden 1 - 4 Floors
Sewer Public Sewer
Water Public
Architectural Style Colonial
Level or Stories 3+
Additional Building Above Grade, Below Grade
New Construction N
Schools
School District Baltimore County Public Schools
Others
HOA Fee Include Common Area Maintenance,Ext Bldg Maint
Senior Community Yes
Age Restriction 55
Tax ID 04012500008896
Ownership Condominium
Acceptable Financing Conventional, Cash
Listing Terms Conventional, Cash
Financing Conventional,Cash
Special Listing Condition Standard
Read Less
Want to know what your home might be worth? Contact us for a FREE valuation!

Our team is ready to help you sell your home for the highest possible price ASAP

Bought with KAREN K HART • Coldwell Banker Realty






