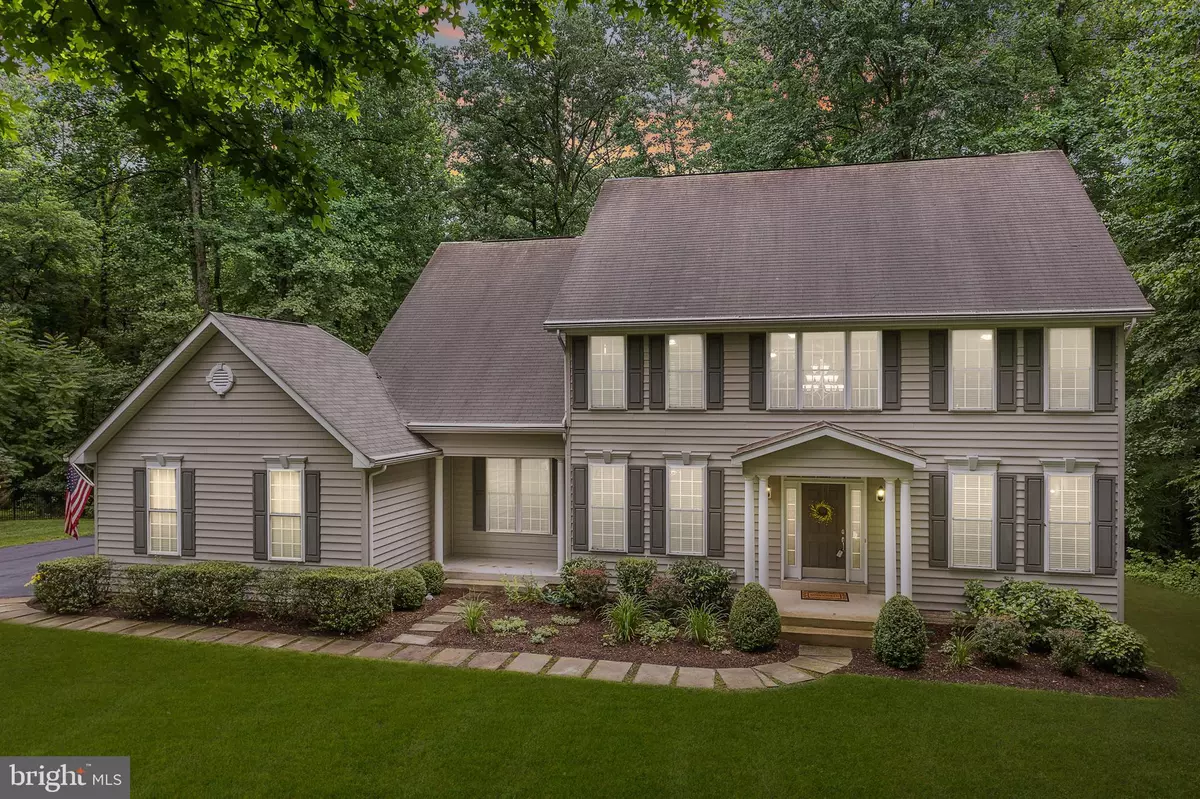$660,000
$669,900
1.5%For more information regarding the value of a property, please contact us for a free consultation.
813 NORTHFIELD LN Crownsville, MD 21032
5 Beds
5 Baths
4,888 SqFt
Key Details
Sold Price $660,000
Property Type Single Family Home
Sub Type Detached
Listing Status Sold
Purchase Type For Sale
Square Footage 4,888 sqft
Price per Sqft $135
Subdivision Crescent Ridge
MLS Listing ID MDAA403990
Sold Date 09/25/19
Style Colonial
Bedrooms 5
Full Baths 4
Half Baths 1
HOA Fees $72/ann
HOA Y/N Y
Abv Grd Liv Area 3,488
Originating Board BRIGHT
Year Built 1999
Annual Tax Amount $7,059
Tax Year 2018
Lot Size 1.330 Acres
Acres 1.33
Property Description
Everyone is the king or queen of their own castle, but that will take on a new meaning in this timeless colonial in Crownsville. With nearly 5,000 sq ft of living space, there's room for every amenity, add-on, and feature you could wish for to turn this into your own palace. You'll see the best there is to find, from gleaming hardwood floors to classic columns to a gorgeous gas fireplace. The gourmet kitchen is perfect for feeding your whole kingdom. With a gas cooktop, double ovens, a built-in wine rack, a full pantry, and an extra-large island to fit everyone, it's sure to become the heart of your home. Upstairs, the spacious master suite will be your domain. It's the perfect place to retreat to with a walk-in closet and a master bath that includes double sinks and granite countertops. You'll never want to leave! Expand downstairs to the fully finished lower level and imagine turning it into your new den, rec room, or office. It's a treasure-trove of possibilities and includes a full bedroom and bathroom, lots of room for storage, and has exterior access. Do some exploring and you'll also find a double staircase, newer water heater and heat pump, and a new TREX deck. Look through any room and you'll see this home is built for a king! The only thing it needs now is you. Make it yours today!
Location
State MD
County Anne Arundel
Zoning RA
Rooms
Other Rooms Living Room, Dining Room, Primary Bedroom, Bedroom 2, Bedroom 3, Bedroom 4, Bedroom 5, Kitchen, Family Room, Laundry, Mud Room, Office, Storage Room, Utility Room, Media Room, Bathroom 1, Bathroom 2, Bathroom 3, Primary Bathroom, Half Bath
Basement Full, Fully Finished, Walkout Stairs, Windows
Interior
Interior Features Carpet, Ceiling Fan(s), Wood Floors, Wine Storage, Walk-in Closet(s), Upgraded Countertops, Stall Shower, Pantry, Recessed Lighting, Kitchen - Gourmet, Kitchen - Eat-In, Combination Kitchen/Dining, Kitchen - Island, Chair Railings
Hot Water Natural Gas
Heating Heat Pump(s)
Cooling Central A/C
Flooring Carpet, Hardwood
Fireplaces Number 1
Equipment Cooktop, Dishwasher, Dryer, Exhaust Fan, Oven - Wall, Oven/Range - Gas, Refrigerator
Fireplace Y
Appliance Cooktop, Dishwasher, Dryer, Exhaust Fan, Oven - Wall, Oven/Range - Gas, Refrigerator
Heat Source Natural Gas
Laundry Has Laundry, Main Floor
Exterior
Exterior Feature Deck(s), Porch(es)
Parking Features Garage - Side Entry
Garage Spaces 2.0
Water Access N
Roof Type Shingle
Accessibility None
Porch Deck(s), Porch(es)
Attached Garage 2
Total Parking Spaces 2
Garage Y
Building
Lot Description Backs to Trees, Front Yard, Rear Yard
Story 3+
Sewer Community Septic Tank, Private Septic Tank
Water Well
Architectural Style Colonial
Level or Stories 3+
Additional Building Above Grade, Below Grade
New Construction N
Schools
School District Anne Arundel County Public Schools
Others
Senior Community No
Tax ID 020218190086660
Ownership Fee Simple
SqFt Source Estimated
Special Listing Condition Standard
Read Less
Want to know what your home might be worth? Contact us for a FREE valuation!

Our team is ready to help you sell your home for the highest possible price ASAP

Bought with Michael Jeffrey Halpern • Keller Williams Flagship of Maryland






