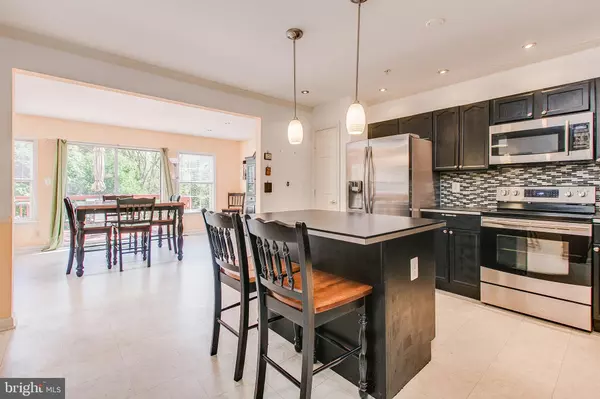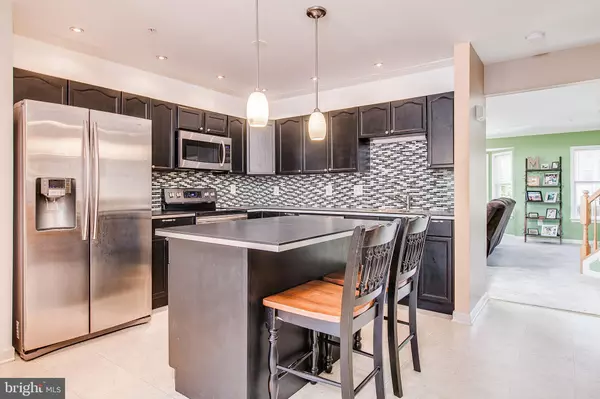$188,000
$190,000
1.1%For more information regarding the value of a property, please contact us for a free consultation.
922 MONET DR Hagerstown, MD 21740
3 Beds
4 Baths
2,474 SqFt
Key Details
Sold Price $188,000
Property Type Townhouse
Sub Type End of Row/Townhouse
Listing Status Sold
Purchase Type For Sale
Square Footage 2,474 sqft
Price per Sqft $75
Subdivision Park Overlook Townhomes
MLS Listing ID MDWA168036
Sold Date 10/25/19
Style Colonial
Bedrooms 3
Full Baths 2
Half Baths 2
HOA Fees $37/qua
HOA Y/N Y
Abv Grd Liv Area 2,474
Originating Board BRIGHT
Year Built 2004
Annual Tax Amount $3,002
Tax Year 2019
Lot Size 3,900 Sqft
Acres 0.09
Property Description
Largest Model in the Neighborhood! End Unit Luxury Townhome! Almost 2500 Finished Sq. Ft! Bump outs on all 3 Levels! Walk into your Spacious Foyer! Main Level with Ceramic Tile Flooring, Huge Family Room & Half Bath! Upscale Kitchen w/ Tile Backsplash, Stainless Steel Appliances & Huge Island! Master Bedroom SUITE w/ Vaulted Ceiling, Walk-in Closet & Luxury Private Bath w/ Sit-in Tub & Separate Shower! Huge Deck! Custom Shaded Patio! Rear of Home Faces Woods w/ Private Path to Two Community Parks w/ a nice Lake!
Location
State MD
County Washington
Zoning RMED
Interior
Interior Features Carpet, Ceiling Fan(s), Crown Moldings, Floor Plan - Open, Kitchen - Island, Walk-in Closet(s), Tub Shower, Stall Shower, Soaking Tub
Hot Water Electric
Heating Heat Pump(s)
Cooling Central A/C
Flooring Carpet, Ceramic Tile
Equipment Built-In Microwave, Dishwasher, Disposal, Dryer, Microwave, Refrigerator, Stove, Washer
Fireplace N
Window Features Double Pane
Appliance Built-In Microwave, Dishwasher, Disposal, Dryer, Microwave, Refrigerator, Stove, Washer
Heat Source Electric
Laundry Lower Floor
Exterior
Exterior Feature Deck(s), Patio(s)
Parking Features Garage - Front Entry
Garage Spaces 1.0
Water Access N
View Trees/Woods
Roof Type Shingle
Accessibility None
Porch Deck(s), Patio(s)
Attached Garage 1
Total Parking Spaces 1
Garage Y
Building
Story 3+
Foundation Slab
Sewer Public Sewer
Water Public
Architectural Style Colonial
Level or Stories 3+
Additional Building Above Grade, Below Grade
Structure Type Dry Wall,9'+ Ceilings
New Construction N
Schools
School District Washington County Public Schools
Others
Pets Allowed Y
Senior Community No
Tax ID 2222024264
Ownership Fee Simple
SqFt Source Assessor
Security Features Smoke Detector
Acceptable Financing FHA, Cash, Conventional, VA
Horse Property N
Listing Terms FHA, Cash, Conventional, VA
Financing FHA,Cash,Conventional,VA
Special Listing Condition Standard
Pets Allowed Cats OK, Dogs OK
Read Less
Want to know what your home might be worth? Contact us for a FREE valuation!

Our team is ready to help you sell your home for the highest possible price ASAP

Bought with Mark S Boettcher • RE/MAX Results






