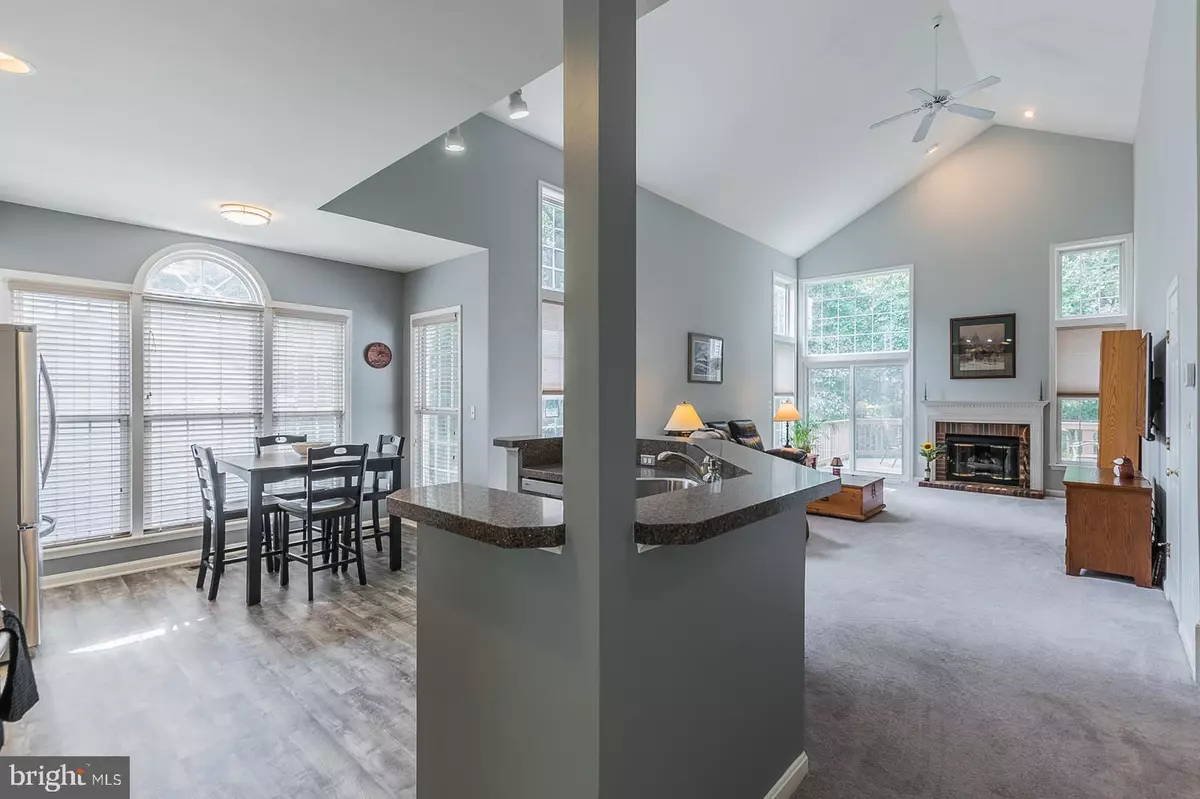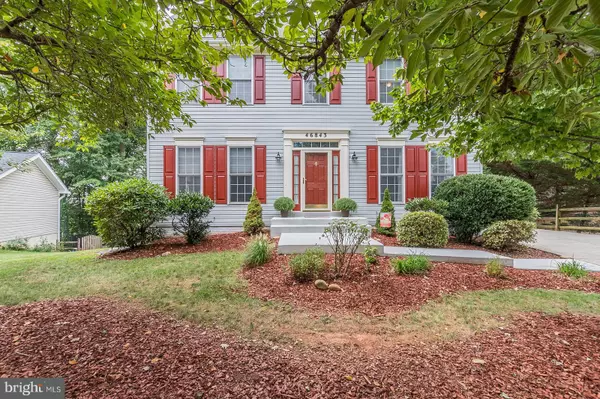$625,000
$625,000
For more information regarding the value of a property, please contact us for a free consultation.
46843 REDFOX CT Sterling, VA 20165
3 Beds
4 Baths
3,019 SqFt
Key Details
Sold Price $625,000
Property Type Single Family Home
Sub Type Detached
Listing Status Sold
Purchase Type For Sale
Square Footage 3,019 sqft
Price per Sqft $207
Subdivision Cascades/Potomac
MLS Listing ID VALO394404
Sold Date 10/25/19
Style Colonial
Bedrooms 3
Full Baths 3
Half Baths 1
HOA Fees $72/mo
HOA Y/N Y
Abv Grd Liv Area 1,993
Originating Board BRIGHT
Year Built 1994
Annual Tax Amount $5,716
Tax Year 2019
Lot Size 0.260 Acres
Acres 0.26
Property Description
*** Open House Sunday 9/22 from 1 - 4pm *** Over $100,000 in Upgrades & Improvements *** Absolutely Gorgeous 3 Bedroom + Den/4th Bedroom Home with 3.5 Bathrooms on Quiet cul-de-sac Lot Backing to Trees. Approximately 3,000 Beautifully Finished Sq Ft on 3 Levels. First Floor Master Bedroom Suite with Walk-in Closet and Luxury Master Bathroom, Open Floor Plan, Dramatic 2 Story Ceilings in Huge Family Just off of the Kitchen, Granite Counters, Tons of Cabinet and Countertop Space, Finished Walkout Basement with Great Room, Den, Full Bath and Walkout to Fenced Backyard. Residents of Cascades enjoy exclusive access to an array of community and Fitness Centers, Five Swimming Pools, 25 Tennis and Multipurpose Courts, 25 playgrounds, Bocce and Soccer amenities. An Extensive Trail network is maintained and easily accessible as it extends through canopies of Virginia trees.Close to Restaurants, Shopping, Parks, Golf Courses, Theatres, Algonkian Park, Volcano Island Water Park, the River and much more ... Cascades is the Perfect Place to Live.
Location
State VA
County Loudoun
Zoning 18
Rooms
Other Rooms Living Room, Primary Bedroom, Bedroom 2, Bedroom 3, Kitchen, Family Room, Den, Basement, Great Room, Bathroom 2, Primary Bathroom
Basement Full, Improved, Outside Entrance, Fully Finished, Rear Entrance, Walkout Level
Main Level Bedrooms 1
Interior
Interior Features Carpet, Ceiling Fan(s), Entry Level Bedroom, Family Room Off Kitchen, Floor Plan - Open, Kitchen - Table Space, Primary Bath(s), Skylight(s), Upgraded Countertops, Walk-in Closet(s), Window Treatments
Heating Forced Air
Cooling Central A/C, Ceiling Fan(s)
Flooring Carpet, Hardwood
Fireplaces Number 1
Fireplaces Type Gas/Propane
Equipment Built-In Microwave, Dishwasher, Disposal, Dryer, Icemaker, Microwave, Refrigerator, Stove, Stainless Steel Appliances
Fireplace Y
Window Features Skylights,Transom
Appliance Built-In Microwave, Dishwasher, Disposal, Dryer, Icemaker, Microwave, Refrigerator, Stove, Stainless Steel Appliances
Heat Source Natural Gas
Laundry Main Floor
Exterior
Exterior Feature Deck(s)
Parking Features Garage - Front Entry, Garage Door Opener, Other
Garage Spaces 2.0
Fence Rear
Utilities Available Under Ground
Amenities Available Basketball Courts, Bike Trail, Club House, Common Grounds, Community Center, Exercise Room, Fitness Center, Jog/Walk Path, Party Room, Picnic Area, Meeting Room, Recreational Center, Swimming Pool, Tennis Courts, Tot Lots/Playground, Other, Pool - Outdoor
Water Access N
View Trees/Woods
Accessibility None
Porch Deck(s)
Attached Garage 2
Total Parking Spaces 2
Garage Y
Building
Lot Description Backs to Trees, Cul-de-sac, Front Yard, Landscaping, No Thru Street, Rear Yard, Trees/Wooded, Premium
Story 3+
Sewer Public Sewer
Water Public
Architectural Style Colonial
Level or Stories 3+
Additional Building Above Grade, Below Grade
Structure Type 2 Story Ceilings,9'+ Ceilings,Cathedral Ceilings
New Construction N
Schools
Elementary Schools Horizon
Middle Schools River Bend
High Schools Potomac Falls
School District Loudoun County Public Schools
Others
HOA Fee Include Common Area Maintenance,Snow Removal,Trash,Other,Management,Pool(s),Recreation Facility
Senior Community No
Tax ID 011174183000
Ownership Fee Simple
SqFt Source Estimated
Horse Property N
Special Listing Condition Standard
Read Less
Want to know what your home might be worth? Contact us for a FREE valuation!

Our team is ready to help you sell your home for the highest possible price ASAP

Bought with Elizabeth B Granger • KW Metro Center






