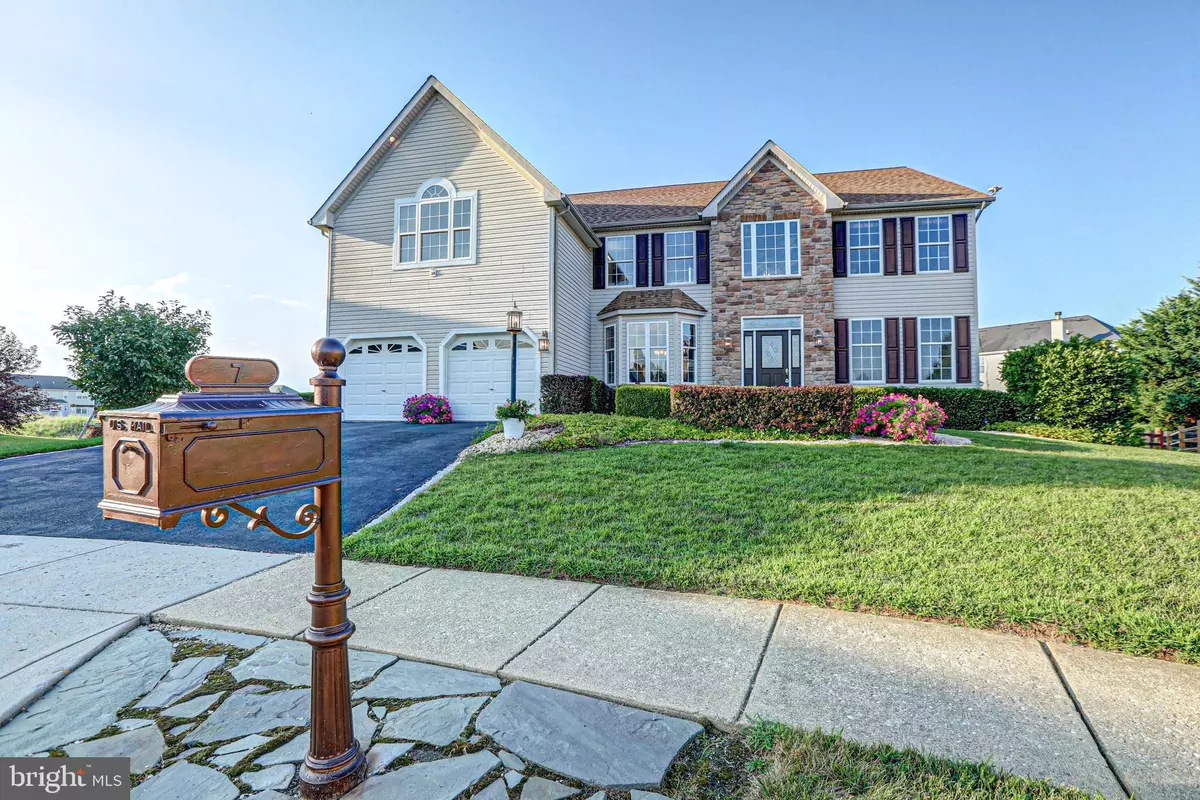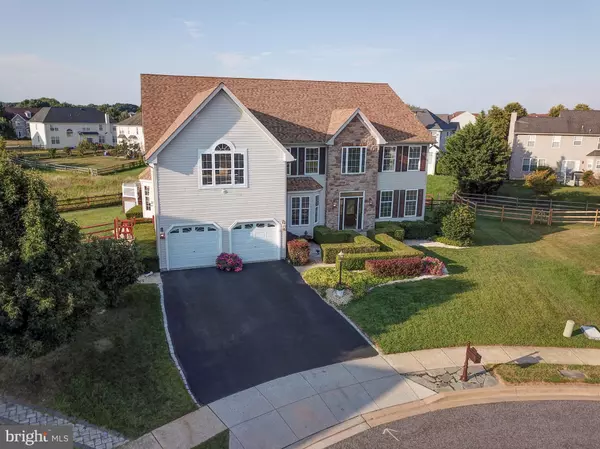$416,000
$419,000
0.7%For more information regarding the value of a property, please contact us for a free consultation.
7 MCCUMBER LN Middletown, DE 19709
4 Beds
4 Baths
4,025 SqFt
Key Details
Sold Price $416,000
Property Type Single Family Home
Sub Type Detached
Listing Status Sold
Purchase Type For Sale
Square Footage 4,025 sqft
Price per Sqft $103
Subdivision The Legends
MLS Listing ID DENC489168
Sold Date 10/30/19
Style Colonial
Bedrooms 4
Full Baths 2
Half Baths 2
HOA Y/N N
Abv Grd Liv Area 4,025
Originating Board BRIGHT
Year Built 2002
Annual Tax Amount $4,045
Tax Year 2018
Lot Size 0.370 Acres
Acres 0.37
Lot Dimensions 56.90 x 115.00
Property Description
Searching for an updated LARGE single family home within the Appo School District? Here it is! This gorgeous 4 bedroom home is located in the popular Legends at Frog Hollow community and is ready for YOU! Take a step inside and enjoy the bright, open kitchen, breakfast room & butler s pantry complete with upgraded white cabinets, granite countertops, and stainless-steel appliances. To the right of the kitchen is the huge 2-story sunken family room which features a gas fireplace place, gorgeous high windows that allow for plenty of natural light, plus sliding glass doors to access the rear deck (and hot tub- YAY!). The main level also includes a formal dining room, living room, office, and powder room. Make your way upstairs on one of two staircases and you ll find four oversized bedrooms including an ENORMOUS master suite fit for royals! There s a dressing room, sitting room, walk-in closet and spacious en suite bathroom with a spa tub- it s a dream come true! The laundry room is also conveniently located on the second level, along with a hall bathroom. The full finished basement provides plenty of space for a rec room, media room, gym- you name it! Not to mention- a bonus powder room and endless storage space. We re certain this listing won t last long- be sure to schedule your tour ASAP & start packing your bags!
Location
State DE
County New Castle
Area South Of The Canal (30907)
Zoning 23R-2
Rooms
Other Rooms Living Room, Dining Room, Primary Bedroom, Sitting Room, Bedroom 2, Bedroom 3, Bedroom 4, Kitchen, Family Room, Basement, Laundry, Loft, Office, Primary Bathroom, Full Bath, Half Bath
Basement Full, Fully Finished
Interior
Interior Features Breakfast Area, Butlers Pantry, Carpet, Ceiling Fan(s), Crown Moldings, Double/Dual Staircase, Dining Area, Formal/Separate Dining Room, Kitchen - Eat-In, Primary Bath(s), Soaking Tub, Stall Shower, Upgraded Countertops, Walk-in Closet(s), WhirlPool/HotTub, Wood Floors
Heating Forced Air
Cooling Central A/C
Flooring Carpet, Hardwood, Laminated
Fireplaces Number 1
Fireplaces Type Corner, Gas/Propane
Equipment Built-In Microwave, Cooktop, Dishwasher, Disposal, Dryer, Energy Efficient Appliances, ENERGY STAR Clothes Washer, ENERGY STAR Dishwasher, ENERGY STAR Refrigerator, Oven - Self Cleaning, Stainless Steel Appliances, Washer
Fireplace Y
Appliance Built-In Microwave, Cooktop, Dishwasher, Disposal, Dryer, Energy Efficient Appliances, ENERGY STAR Clothes Washer, ENERGY STAR Dishwasher, ENERGY STAR Refrigerator, Oven - Self Cleaning, Stainless Steel Appliances, Washer
Heat Source Natural Gas
Laundry Upper Floor
Exterior
Exterior Feature Deck(s)
Parking Features Garage - Front Entry, Inside Access
Garage Spaces 2.0
Utilities Available Cable TV, Electric Available, Fiber Optics Available, Multiple Phone Lines, Natural Gas Available, Phone Available
Water Access N
Roof Type Shingle,Pitched,Asphalt
Accessibility Doors - Swing In
Porch Deck(s)
Attached Garage 2
Total Parking Spaces 2
Garage Y
Building
Story 2
Sewer Public Sewer
Water Public
Architectural Style Colonial
Level or Stories 2
Additional Building Above Grade, Below Grade
Structure Type 2 Story Ceilings
New Construction N
Schools
Elementary Schools Silver Lake
Middle Schools Louis L.Redding.Middle School
High Schools Appoquinimink
School District Appoquinimink
Others
Pets Allowed Y
Senior Community No
Tax ID 23-029.00-021
Ownership Fee Simple
SqFt Source Estimated
Acceptable Financing FHA, Cash, Conventional, VA
Horse Property N
Listing Terms FHA, Cash, Conventional, VA
Financing FHA,Cash,Conventional,VA
Special Listing Condition Standard
Pets Allowed No Pet Restrictions
Read Less
Want to know what your home might be worth? Contact us for a FREE valuation!

Our team is ready to help you sell your home for the highest possible price ASAP

Bought with Kevin Hensley • RE/MAX Premier Properties






