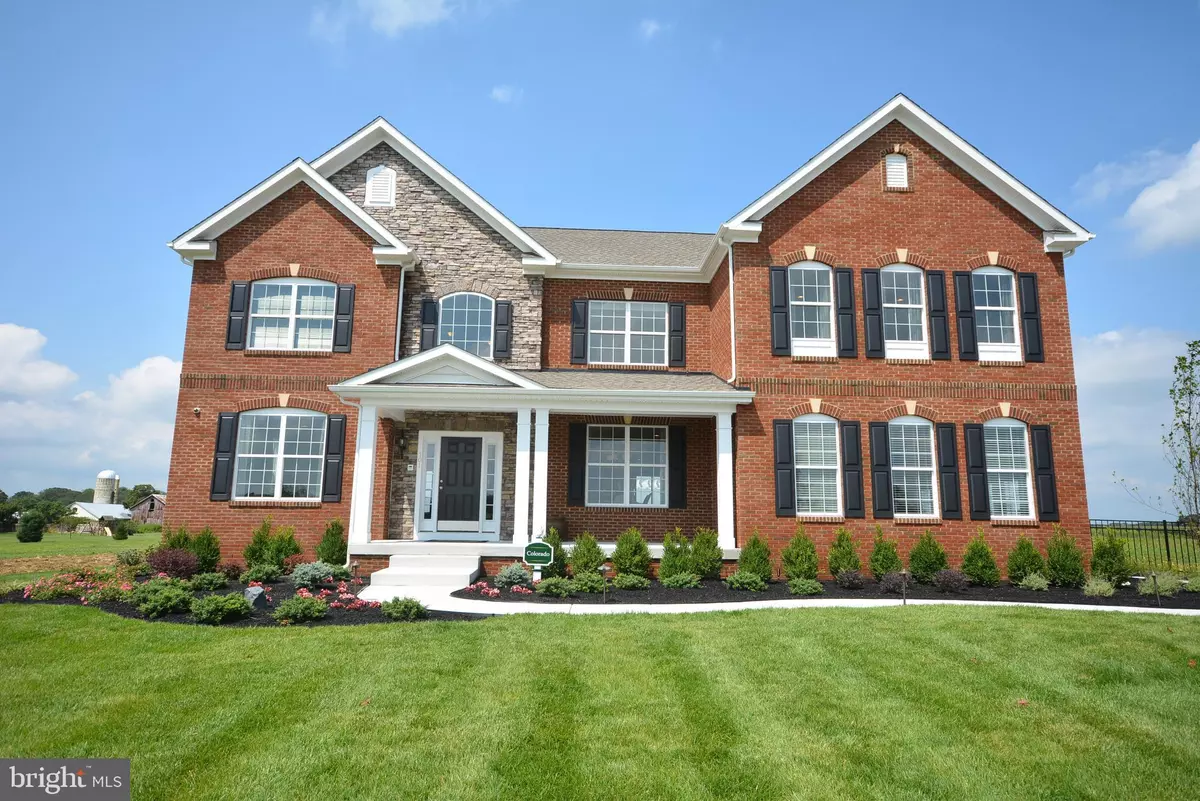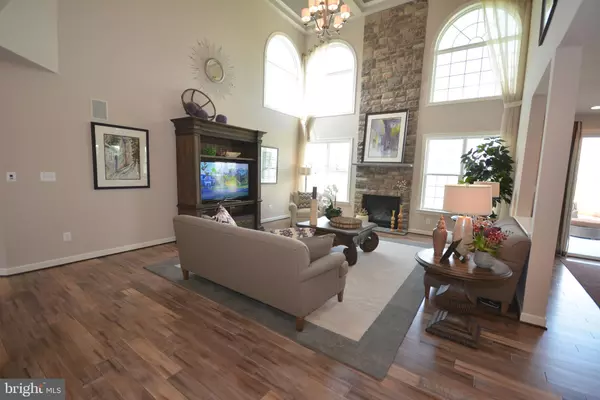$579,900
$579,900
For more information regarding the value of a property, please contact us for a free consultation.
402 ROSENBERGER DR Middletown, DE 19709
4 Beds
4 Baths
3,915 SqFt
Key Details
Sold Price $579,900
Property Type Single Family Home
Sub Type Detached
Listing Status Sold
Purchase Type For Sale
Square Footage 3,915 sqft
Price per Sqft $148
Subdivision Estates At Cedar Ln
MLS Listing ID DENC478828
Sold Date 10/20/19
Style Colonial
Bedrooms 4
Full Baths 3
Half Baths 1
HOA Fees $45/qua
HOA Y/N Y
Abv Grd Liv Area 3,915
Originating Board BRIGHT
Year Built 2019
Annual Tax Amount $4,298
Tax Year 2019
Lot Size 0.459 Acres
Acres 0.46
Lot Dimensions 103 x 193
Property Description
The Colorado floor plan is being built by K. Hovnanian Homes. Located in The Estates at Cedar Lane, this Quick Move In Home will have 4 bedrooms, 3.5 baths, a brick front and hardwood floors throughout most of the home.
Location
State DE
County New Castle
Area South Of The Canal (30907)
Zoning S
Rooms
Other Rooms Living Room, Dining Room, Primary Bedroom, Sitting Room, Bedroom 2, Bedroom 3, Bedroom 4, Family Room, Sun/Florida Room, Laundry, Office
Basement Full, Rough Bath Plumb, Unfinished, Walkout Stairs
Interior
Interior Features Breakfast Area, Chair Railings, Crown Moldings, Dining Area, Family Room Off Kitchen, Formal/Separate Dining Room, Kitchen - Gourmet, Kitchen - Island, Primary Bath(s), Upgraded Countertops, Walk-in Closet(s), Wood Floors
Cooling Central A/C
Flooring Carpet, Hardwood
Fireplaces Number 1
Fireplaces Type Gas/Propane
Equipment Built-In Microwave, Cooktop, Dishwasher, Disposal, Oven - Double, Oven - Wall, Refrigerator, Stainless Steel Appliances, Water Heater - High-Efficiency
Fireplace Y
Appliance Built-In Microwave, Cooktop, Dishwasher, Disposal, Oven - Double, Oven - Wall, Refrigerator, Stainless Steel Appliances, Water Heater - High-Efficiency
Heat Source Natural Gas
Laundry Main Floor, Hookup
Exterior
Parking Features Garage - Side Entry, Inside Access
Garage Spaces 2.0
Water Access N
View Garden/Lawn
Roof Type Architectural Shingle
Accessibility None
Attached Garage 2
Total Parking Spaces 2
Garage Y
Building
Story 2
Sewer Public Sewer
Water Public
Architectural Style Colonial
Level or Stories 2
Additional Building Above Grade, Below Grade
Structure Type 2 Story Ceilings,9'+ Ceilings
New Construction Y
Schools
School District Appoquinimink
Others
Senior Community No
Tax ID 13-012.40-008
Ownership Fee Simple
SqFt Source Estimated
Security Features Carbon Monoxide Detector(s),Smoke Detector
Acceptable Financing Cash, Conventional, VA
Listing Terms Cash, Conventional, VA
Financing Cash,Conventional,VA
Special Listing Condition Standard
Read Less
Want to know what your home might be worth? Contact us for a FREE valuation!

Our team is ready to help you sell your home for the highest possible price ASAP

Bought with Mary Anne Kowalewski • KOVO Realty






