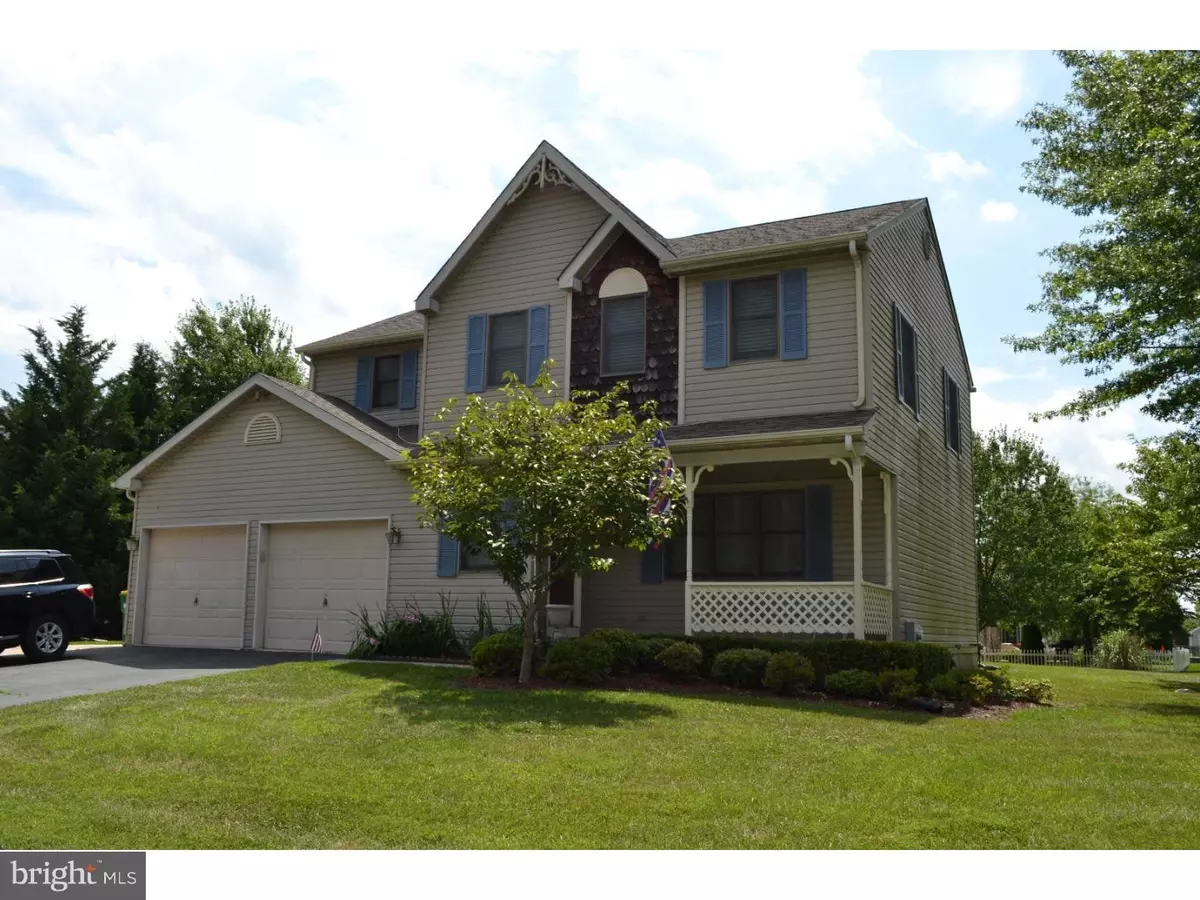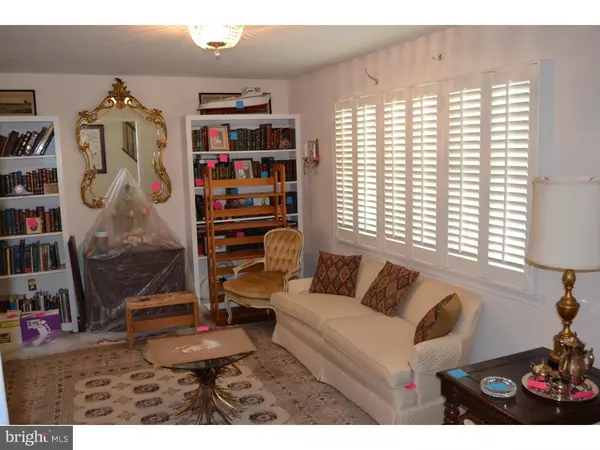$260,000
$260,000
For more information regarding the value of a property, please contact us for a free consultation.
712 GUIDO DR Middletown, DE 19709
4 Beds
3 Baths
2,075 SqFt
Key Details
Sold Price $260,000
Property Type Single Family Home
Sub Type Detached
Listing Status Sold
Purchase Type For Sale
Square Footage 2,075 sqft
Price per Sqft $125
Subdivision Laurel Creek
MLS Listing ID 1003954047
Sold Date 02/13/17
Style Colonial
Bedrooms 4
Full Baths 2
Half Baths 1
HOA Y/N N
Abv Grd Liv Area 2,075
Originating Board TREND
Year Built 1990
Annual Tax Amount $2,358
Tax Year 2016
Lot Size 0.340 Acres
Acres 0.34
Lot Dimensions 143X130
Property Description
Great Price Improvement!! This home has been reduced by $15,000 PLUS the seller is offering the buyer 3% settlement assist with an acceptable offer! Located in the neighborhood of Laurel Creek, which is an easy walk to town. This is the largest model home situated on a large open lot. This home features a front porch, extra wide driveway, large family room with vaulted ceilings, fabulous enclosed porch and paver patio. The spacious master bedroom features a walk-in closet, and private bath. All bedrooms are well sized. The finished basement is perfect for social gatherings or just watching the game or movie. Award winning Appoquinimink School District. This is a short sale and the buyer has to pay a 3% fee to Ward and Taylor.
Location
State DE
County New Castle
Area South Of The Canal (30907)
Zoning 23R
Rooms
Other Rooms Living Room, Dining Room, Primary Bedroom, Bedroom 2, Bedroom 3, Kitchen, Family Room, Bedroom 1, Other, Attic
Basement Full
Interior
Interior Features Primary Bath(s), Ceiling Fan(s), Kitchen - Eat-In
Hot Water Electric
Heating Propane, Forced Air
Cooling Central A/C
Flooring Wood, Fully Carpeted, Vinyl, Tile/Brick
Equipment Dishwasher
Fireplace N
Appliance Dishwasher
Heat Source Bottled Gas/Propane
Laundry Basement
Exterior
Exterior Feature Patio(s), Porch(es)
Garage Spaces 5.0
Utilities Available Cable TV
Water Access N
Roof Type Shingle
Accessibility None
Porch Patio(s), Porch(es)
Attached Garage 2
Total Parking Spaces 5
Garage Y
Building
Lot Description Level
Story 2
Foundation Brick/Mortar
Sewer Public Sewer
Water Public
Architectural Style Colonial
Level or Stories 2
Additional Building Above Grade, Shed
Structure Type Cathedral Ceilings
New Construction N
Schools
Elementary Schools Townsend
Middle Schools Everett Meredith
High Schools Appoquinimink
School District Appoquinimink
Others
Senior Community No
Tax ID 23-011.00-147
Ownership Fee Simple
Special Listing Condition Short Sale
Read Less
Want to know what your home might be worth? Contact us for a FREE valuation!

Our team is ready to help you sell your home for the highest possible price ASAP

Bought with Jason C Morris • Empower Real Estate, LLC






