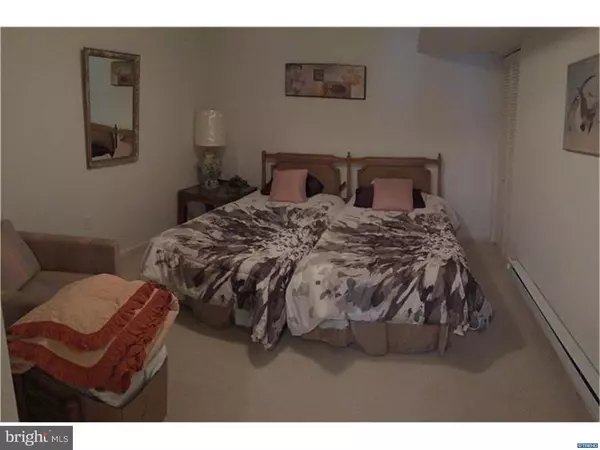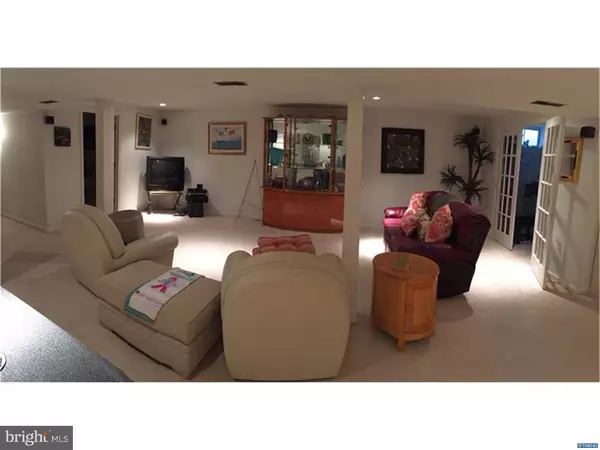$366,000
$365,900
For more information regarding the value of a property, please contact us for a free consultation.
36 MEADOW DR Middletown, DE 19709
4 Beds
4 Baths
3,600 SqFt
Key Details
Sold Price $366,000
Property Type Single Family Home
Sub Type Detached
Listing Status Sold
Purchase Type For Sale
Square Footage 3,600 sqft
Price per Sqft $101
Subdivision Chesapeake Meadow
MLS Listing ID 1003954223
Sold Date 12/28/16
Style Colonial,Loft
Bedrooms 4
Full Baths 3
Half Baths 1
HOA Fees $19/ann
HOA Y/N Y
Abv Grd Liv Area 2,600
Originating Board TREND
Year Built 2000
Annual Tax Amount $2,747
Tax Year 2015
Lot Size 0.671 Acres
Acres 0.67
Lot Dimensions 126 X 232
Property Description
Lovingly maintained and updated traditional home, with a loft that can easily be converted to 4th bedroom. The house has granite counters, stainless steel undermount-sink, hardwood floors, ceramic tile, wood-burning fireplace, over-sized deck with steps to grade leading to a huge yard backing to trees, outside entrance for finished lower level enormous master ensuite with oversized bath, upgraded vanity with processed granite tops, two flush mount sinks and walk in shower. Three season room overlooking the rear yard and deck, great to read the paper and drink some coffee, plenty of room on the deck to entertain and the deck is maintenance free material! Lower level is nearly completely finished, includes a private office, den, fitness room (egress), large rec-room with dry bar and a full bath and don't forget the Dry Sauna!!
Location
State DE
County New Castle
Area South Of The Canal (30907)
Zoning NC21
Direction East
Rooms
Other Rooms Living Room, Dining Room, Primary Bedroom, Bedroom 2, Bedroom 3, Kitchen, Family Room, Bedroom 1, Laundry, Other, Attic
Basement Full, Outside Entrance
Interior
Interior Features Primary Bath(s), Kitchen - Island, Skylight(s), Ceiling Fan(s), Sauna, Wet/Dry Bar, Intercom, Stall Shower, Kitchen - Eat-In
Hot Water Natural Gas
Heating Gas, Forced Air
Cooling Central A/C
Flooring Wood, Fully Carpeted, Vinyl, Tile/Brick
Fireplaces Number 1
Fireplaces Type Marble
Equipment Built-In Range, Dishwasher, Disposal
Fireplace Y
Appliance Built-In Range, Dishwasher, Disposal
Heat Source Natural Gas
Laundry Main Floor
Exterior
Exterior Feature Deck(s)
Parking Features Inside Access, Garage Door Opener
Garage Spaces 5.0
Utilities Available Cable TV
Water Access N
Roof Type Pitched,Shingle
Accessibility None
Porch Deck(s)
Attached Garage 2
Total Parking Spaces 5
Garage Y
Building
Lot Description Sloping, Open, Trees/Wooded, Rear Yard
Story 2
Foundation Concrete Perimeter
Sewer On Site Septic
Water Public
Architectural Style Colonial, Loft
Level or Stories 2
Additional Building Above Grade, Below Grade
Structure Type Cathedral Ceilings,9'+ Ceilings
New Construction N
Schools
Elementary Schools Bunker Hill
Middle Schools Alfred G. Waters
High Schools Middletown
School District Appoquinimink
Others
HOA Fee Include Common Area Maintenance
Senior Community No
Tax ID 11-062.00-043
Ownership Fee Simple
Acceptable Financing Conventional, VA
Listing Terms Conventional, VA
Financing Conventional,VA
Read Less
Want to know what your home might be worth? Contact us for a FREE valuation!

Our team is ready to help you sell your home for the highest possible price ASAP

Bought with Shiloh B Cornelius • Keller Williams Real Estate - Media






