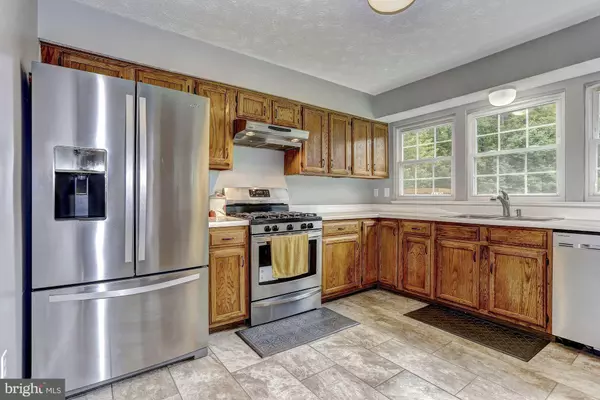$429,900
$429,900
For more information regarding the value of a property, please contact us for a free consultation.
15151 RED CEDAR DR Burtonsville, MD 20866
4 Beds
3 Baths
3,053 SqFt
Key Details
Sold Price $429,900
Property Type Single Family Home
Sub Type Detached
Listing Status Sold
Purchase Type For Sale
Square Footage 3,053 sqft
Price per Sqft $140
Subdivision Valley Stream Estates
MLS Listing ID 1002521863
Sold Date 07/06/17
Style Colonial
Bedrooms 4
Full Baths 2
Half Baths 1
HOA Fees $37/mo
HOA Y/N Y
Abv Grd Liv Area 1,982
Originating Board MRIS
Year Built 1988
Annual Tax Amount $4,100
Tax Year 2017
Lot Size 5,014 Sqft
Acres 0.12
Property Description
Beautiful Home Boasting Hwd Floors, Freshly Painted Interior, Updated Baths & New Siding. Kit Features SS Appls, Lots Of Natural Light, Ample Cabinetry & Overlooks Dining Rm. Family Rm Offers A Gas FP & Walk-Out Access To Fenced Yard. Generously Sized Bdrms On Upper Lvl. High Efficiency HVAC System, Hot Water Heater & Newer Thompson Creek Windows. Convenient Commuter Routes Close By, A Must See!
Location
State MD
County Montgomery
Zoning R200
Rooms
Other Rooms Living Room, Dining Room, Primary Bedroom, Bedroom 2, Bedroom 3, Bedroom 4, Kitchen, Family Room, Basement
Basement Connecting Stairway, Unfinished, Daylight, Partial, Full, Windows
Interior
Interior Features Dining Area, Family Room Off Kitchen, Primary Bath(s), Window Treatments, Laundry Chute, Wood Floors, Floor Plan - Open
Hot Water Natural Gas
Heating Forced Air, Programmable Thermostat, Humidifier
Cooling Central A/C, Programmable Thermostat, Ceiling Fan(s)
Fireplaces Type Mantel(s)
Equipment Washer/Dryer Hookups Only, Dishwasher, Disposal, Dryer - Front Loading, Exhaust Fan, Icemaker, Microwave, Oven - Self Cleaning, Oven - Single, Refrigerator, Oven/Range - Gas, Stove, Washer - Front Loading, Water Dispenser, Water Heater, Water Conditioner - Owned
Fireplace N
Window Features Atrium,Double Pane,Screens
Appliance Washer/Dryer Hookups Only, Dishwasher, Disposal, Dryer - Front Loading, Exhaust Fan, Icemaker, Microwave, Oven - Self Cleaning, Oven - Single, Refrigerator, Oven/Range - Gas, Stove, Washer - Front Loading, Water Dispenser, Water Heater, Water Conditioner - Owned
Heat Source Natural Gas
Exterior
Parking Features Garage Door Opener, Garage - Front Entry
Garage Spaces 2.0
Fence Rear
Water Access N
Accessibility Other
Total Parking Spaces 2
Garage N
Private Pool N
Building
Lot Description Cul-de-sac, Landscaping, No Thru Street
Story 3+
Sewer Public Sewer
Water Public
Architectural Style Colonial
Level or Stories 3+
Additional Building Above Grade, Below Grade
Structure Type Dry Wall,High
New Construction N
Schools
Elementary Schools Burtonsville
Middle Schools Benjamin Banneker
High Schools Paint Branch
School District Montgomery County Public Schools
Others
HOA Fee Include Common Area Maintenance
Senior Community No
Tax ID 160502658942
Ownership Fee Simple
Security Features Smoke Detector,Main Entrance Lock
Special Listing Condition Standard
Read Less
Want to know what your home might be worth? Contact us for a FREE valuation!

Our team is ready to help you sell your home for the highest possible price ASAP

Bought with Penafrancia Caraang • Fairfax Realty Elite






