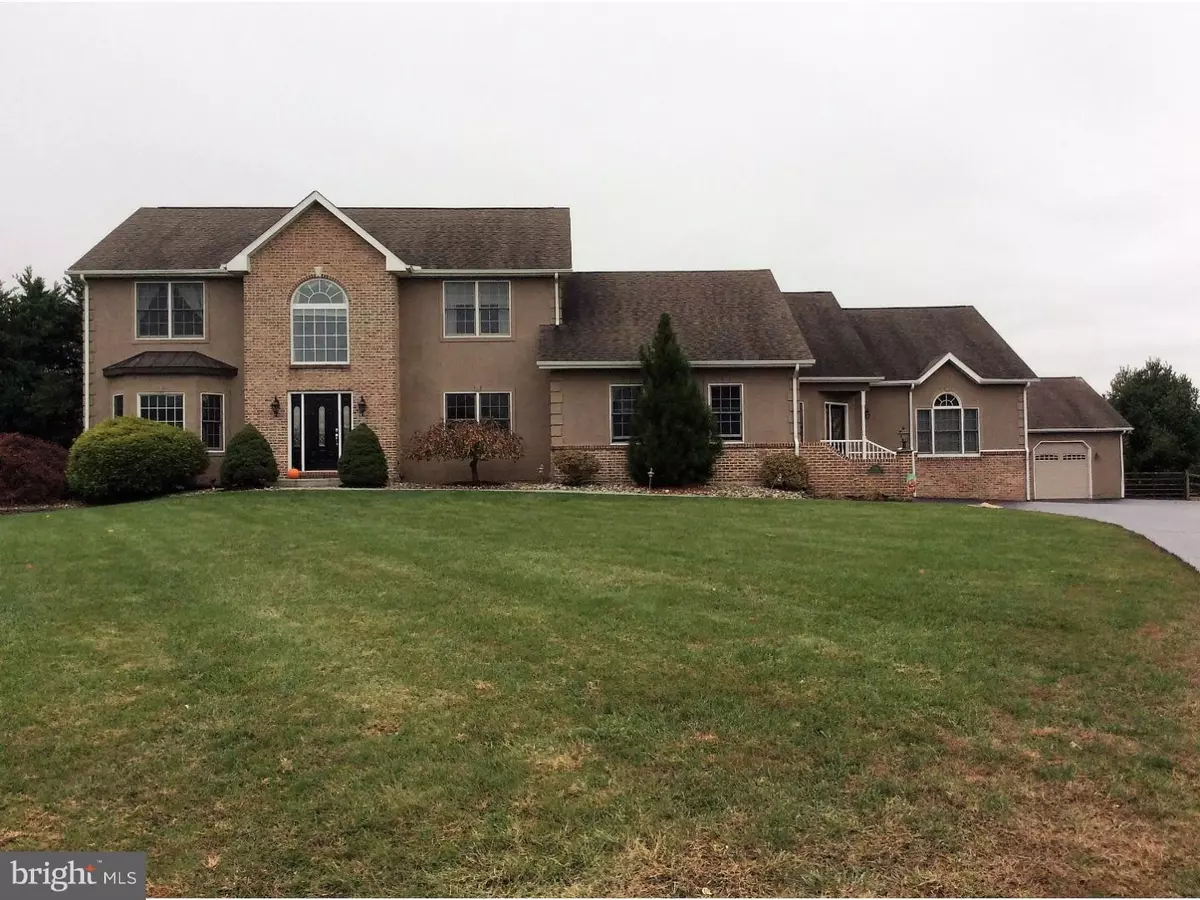$510,000
$518,997
1.7%For more information regarding the value of a property, please contact us for a free consultation.
104 FOX DEN CT Middletown, DE 19709
5 Beds
5 Baths
4,225 SqFt
Key Details
Sold Price $510,000
Property Type Single Family Home
Sub Type Detached
Listing Status Sold
Purchase Type For Sale
Square Footage 4,225 sqft
Price per Sqft $120
Subdivision Chesapeake Meadow
MLS Listing ID 1004118645
Sold Date 01/31/18
Style Colonial
Bedrooms 5
Full Baths 4
Half Baths 1
HOA Fees $20/ann
HOA Y/N Y
Abv Grd Liv Area 4,225
Originating Board TREND
Year Built 1998
Annual Tax Amount $4,212
Tax Year 2017
Lot Size 1.480 Acres
Acres 1.48
Lot Dimensions 57X315
Property Description
Welcome to our listing at 104 Fox Den Court in the desirable community of Chesapeake Meadow. This magnificent and sprawling 5 bedroom 3.5 bath luxury colonial expansion features upgrades and amenities such as we've never seen before, and will not likely see again. This place is absolutely one-of-a-kind. Start with a plush and secluded cul-de-sac lot, fenced, and nestled in front of a retention pond on a quiet side street of one of the more popular neighborhoods in Middletown. Add a spectacular master wing addition complete with towering tray ceilings, extensive accent lighting custom tile, exotic hardwood, columns, and a luxury tile bath fit for the honeymoon suite in an elite hotel. Now pile on more goodies such as a gourmet kitchen with stainless appliances, granite counter tops,tile back-splash, a bar, a pot filler, sub-zero built in fridge, floor to ceiling cabinetry, under counter lighting, double pantries, a kitchen work station, recessed and pendant lighting. Throw in a great room graced by beautiful built in shelving, brick accents, a gas fireplace, more sculptured columns, and french doors opening to a screened in porch, and you have barely scratched the surface. There's still a huge yard, beautiful custom landscaping, a one car attached and 3 car detached garages, a stunning heated pool complete with a waterfall...yes...A WATERFALL....and a full finished basement. Believe it or not there's still more, but at this point you've simply got to come see it for yourself. You'll be glad you did!
Location
State DE
County New Castle
Area South Of The Canal (30907)
Zoning NC21
Direction Northeast
Rooms
Other Rooms Living Room, Dining Room, Primary Bedroom, Bedroom 2, Bedroom 3, Kitchen, Family Room, Bedroom 1, In-Law/auPair/Suite, Laundry, Other
Basement Full, Fully Finished
Interior
Interior Features Primary Bath(s), Kitchen - Island, Butlers Pantry, Ceiling Fan(s), Stall Shower, Breakfast Area
Hot Water Natural Gas
Heating Gas, Forced Air
Cooling Central A/C
Flooring Wood, Fully Carpeted, Tile/Brick
Fireplaces Number 2
Equipment Oven - Self Cleaning, Dishwasher, Refrigerator, Built-In Microwave
Fireplace Y
Window Features Bay/Bow
Appliance Oven - Self Cleaning, Dishwasher, Refrigerator, Built-In Microwave
Heat Source Natural Gas
Laundry Main Floor
Exterior
Exterior Feature Porch(es)
Parking Features Inside Access, Garage Door Opener, Oversized
Garage Spaces 7.0
Fence Other
Pool In Ground
Utilities Available Cable TV
View Y/N Y
Water Access N
View Water
Roof Type Pitched,Shingle
Accessibility None
Porch Porch(es)
Total Parking Spaces 7
Garage Y
Building
Lot Description Cul-de-sac, Level, Open, Front Yard, Rear Yard, SideYard(s)
Story 2
Foundation Concrete Perimeter
Sewer On Site Septic
Water Public
Architectural Style Colonial
Level or Stories 2
Additional Building Above Grade, Shed, 2nd Garage
Structure Type Cathedral Ceilings,9'+ Ceilings,High
New Construction N
Schools
School District Appoquinimink
Others
HOA Fee Include Common Area Maintenance,Snow Removal
Senior Community No
Tax ID 13-012.10-090
Ownership Fee Simple
Acceptable Financing Conventional, VA, USDA
Listing Terms Conventional, VA, USDA
Financing Conventional,VA,USDA
Read Less
Want to know what your home might be worth? Contact us for a FREE valuation!

Our team is ready to help you sell your home for the highest possible price ASAP

Bought with Sandra L Penman • Patterson-Schwartz-Middletown






