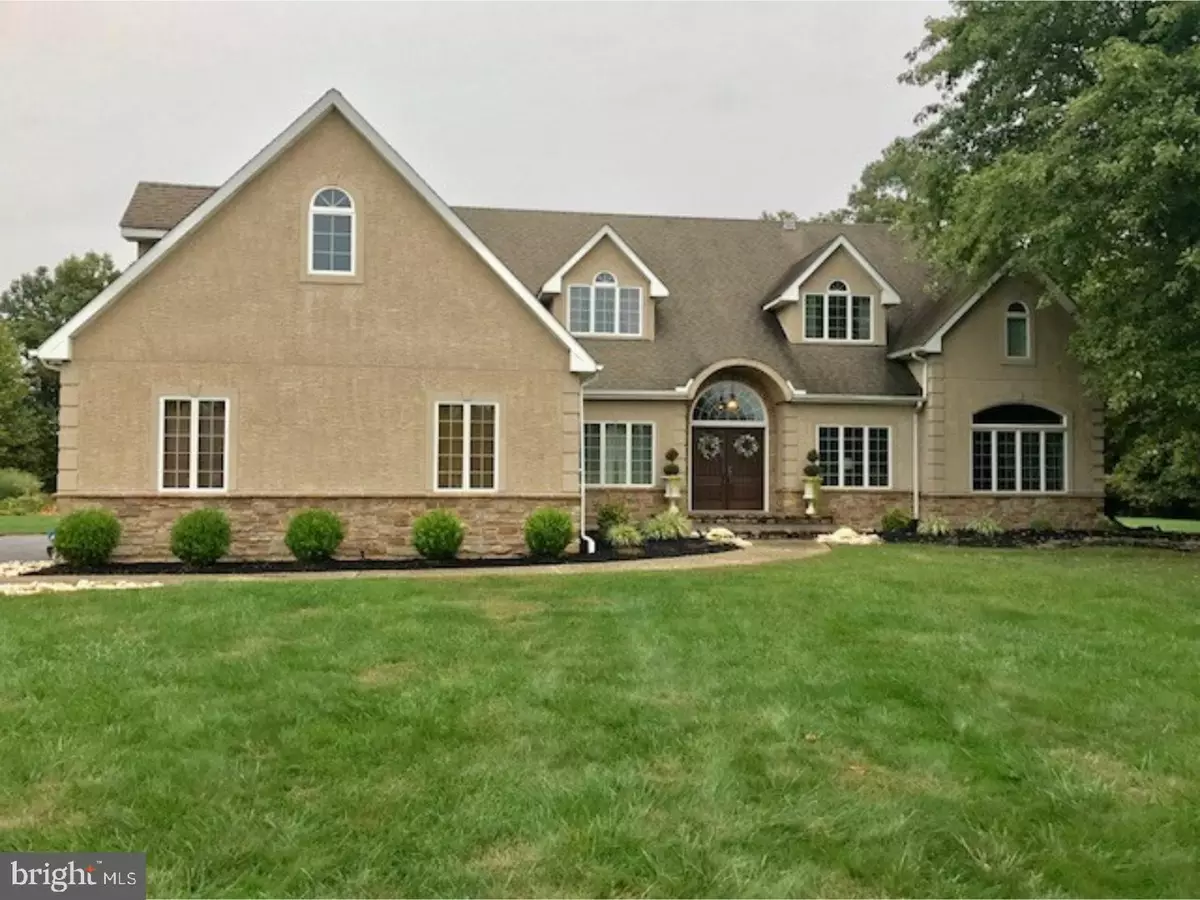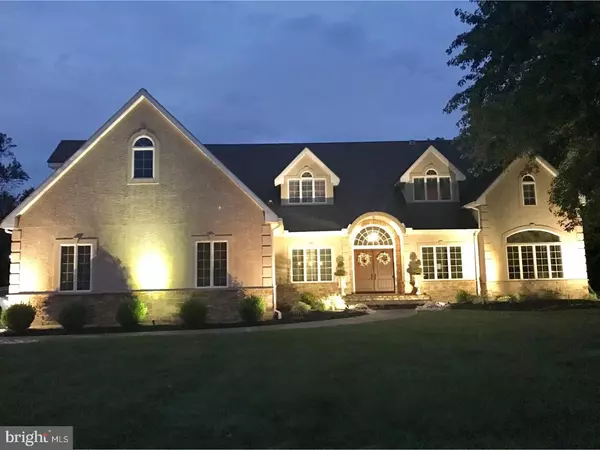$479,000
$479,000
For more information regarding the value of a property, please contact us for a free consultation.
3 CUTTER WAY Middletown, DE 19709
4 Beds
3 Baths
3,375 SqFt
Key Details
Sold Price $479,000
Property Type Single Family Home
Sub Type Detached
Listing Status Sold
Purchase Type For Sale
Square Footage 3,375 sqft
Price per Sqft $141
Subdivision Drawyers Creek
MLS Listing ID 1001649809
Sold Date 03/01/18
Style Contemporary
Bedrooms 4
Full Baths 2
Half Baths 1
HOA Fees $75/mo
HOA Y/N Y
Abv Grd Liv Area 3,375
Originating Board TREND
Year Built 1996
Annual Tax Amount $3,472
Tax Year 2017
Lot Size 2.320 Acres
Acres 2.32
Lot Dimensions 122X535
Property Description
Welcome to Popular Drawyers Creek! This absolutely stunning cape cod is on a premium lot , backing to a wooded area and Drawyers Creek and will take your breath away! Every attention to detail has been given this home! From the custom molding to the gorgeous hardwood floors, this home is sure to please! Upon entering, take note of the great room with a living and dining room combination. The high ceilings and multiple windows make this area feel bright and sunny. The dining room flows into the 2 story family room with floor to ceiling, stone, raised hearth, gas fireplace. Off this room are both a study and a large kitchen. The study is charming with triple windows looking out on the rear yard and includes a door to the huge rear deck. What a great place for your next barbecue! The kitchen has a breakfast area with a large bay window overlooking the back yard and features lovely white cabinetry, new granite countertops, stainless appliances, island with cooktop, 2nd sink and pantry. The main bedroom is on the first floor and has a door to the large rear screened in porch. Wait until you see it's recently remodeled bath with double vanity and large custom tile shower. Upstairs are 3 more nice sized bedrooms that all share another bath and there are 2 alcoves that make great play room areas. The stucco and Eldorado stone was redone in 2011 and updates are to numerous to mention. Outside is a large private yard that also features a wooded area with trails and zip line, firepit and swing. Come see this home for yourself and make it yours today!
Location
State DE
County New Castle
Area South Of The Canal (30907)
Zoning NC2A
Rooms
Other Rooms Living Room, Dining Room, Primary Bedroom, Bedroom 2, Bedroom 3, Kitchen, Family Room, Bedroom 1, Laundry, Other, Attic
Basement Partial, Unfinished
Interior
Interior Features Primary Bath(s), Kitchen - Island, Butlers Pantry, Dining Area
Hot Water Propane
Heating Propane, Forced Air
Cooling Central A/C
Flooring Wood, Fully Carpeted, Tile/Brick
Fireplaces Number 1
Fireplaces Type Stone, Gas/Propane
Equipment Cooktop, Built-In Range, Oven - Double, Oven - Self Cleaning, Dishwasher
Fireplace Y
Appliance Cooktop, Built-In Range, Oven - Double, Oven - Self Cleaning, Dishwasher
Heat Source Bottled Gas/Propane
Laundry Main Floor
Exterior
Exterior Feature Deck(s), Porch(es)
Garage Spaces 6.0
Water Access N
Roof Type Shingle
Accessibility None
Porch Deck(s), Porch(es)
Attached Garage 3
Total Parking Spaces 6
Garage Y
Building
Lot Description Cul-de-sac
Story 1.5
Sewer On Site Septic
Water Well
Architectural Style Contemporary
Level or Stories 1.5
Additional Building Above Grade
New Construction N
Schools
School District Appoquinimink
Others
Senior Community No
Tax ID 13-018.00-215
Ownership Fee Simple
Read Less
Want to know what your home might be worth? Contact us for a FREE valuation!

Our team is ready to help you sell your home for the highest possible price ASAP

Bought with Michael L McGavisk • Empower Real Estate, LLC






