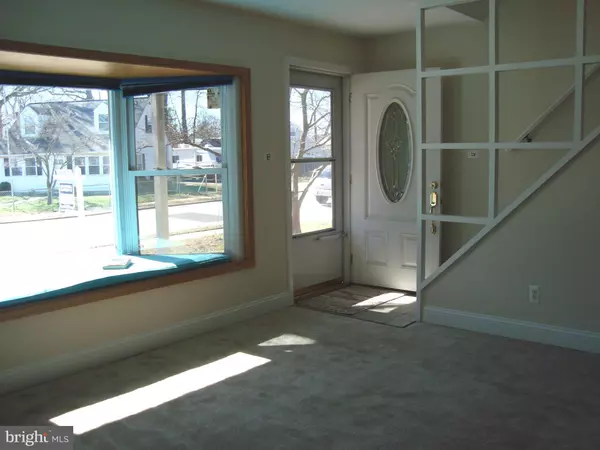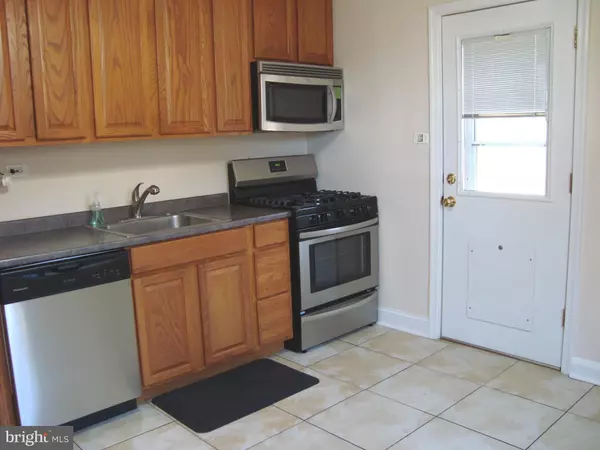$220,000
$220,000
For more information regarding the value of a property, please contact us for a free consultation.
104 STEVENS RD Glen Burnie, MD 21060
4 Beds
2 Baths
1,540 SqFt
Key Details
Sold Price $220,000
Property Type Single Family Home
Sub Type Detached
Listing Status Sold
Purchase Type For Sale
Square Footage 1,540 sqft
Price per Sqft $142
Subdivision Glenwood
MLS Listing ID 1003980375
Sold Date 05/10/18
Style Cape Cod
Bedrooms 4
Full Baths 2
HOA Y/N N
Abv Grd Liv Area 1,540
Originating Board MRIS
Year Built 1954
Annual Tax Amount $2,183
Tax Year 2016
Lot Size 6,049 Sqft
Acres 0.14
Property Description
Move in ready/freshly painted, new carpet ,new stainless appliances..Upper bedrooms share a shower & commode but have their own private vanity with sink. Bosch washer & dryer. Replacement windows include a bright bay window in living room.. Newer ceiling fans & lighting. Large shed in spacious fenced back yard. Siding has been replaced. Conveniently located for commutes to Baltimore or Fort Meade
Location
State MD
County Anne Arundel
Zoning R5
Rooms
Other Rooms Living Room, Bedroom 2, Bedroom 3, Bedroom 4, Kitchen, Bedroom 1, Laundry, Bedroom 6
Main Level Bedrooms 2
Interior
Interior Features Kitchen - Table Space, Entry Level Bedroom, Window Treatments, Wood Floors
Hot Water Natural Gas
Heating Baseboard, Radiant
Cooling Wall Unit
Equipment Dishwasher, Disposal, Dryer - Front Loading, Exhaust Fan, Microwave, Oven/Range - Electric, Refrigerator, Washer - Front Loading, Washer/Dryer Stacked
Fireplace N
Appliance Dishwasher, Disposal, Dryer - Front Loading, Exhaust Fan, Microwave, Oven/Range - Electric, Refrigerator, Washer - Front Loading, Washer/Dryer Stacked
Heat Source Natural Gas
Exterior
Water Access N
Roof Type Composite
Accessibility None
Garage N
Private Pool N
Building
Story 2
Sewer Public Sewer
Water Public
Architectural Style Cape Cod
Level or Stories 2
Additional Building Above Grade
New Construction N
Schools
School District Anne Arundel County Public Schools
Others
Senior Community No
Tax ID 020337003096042
Ownership Fee Simple
Special Listing Condition Standard
Read Less
Want to know what your home might be worth? Contact us for a FREE valuation!

Our team is ready to help you sell your home for the highest possible price ASAP

Bought with Penafrancia Caraang • Fairfax Realty Elite






