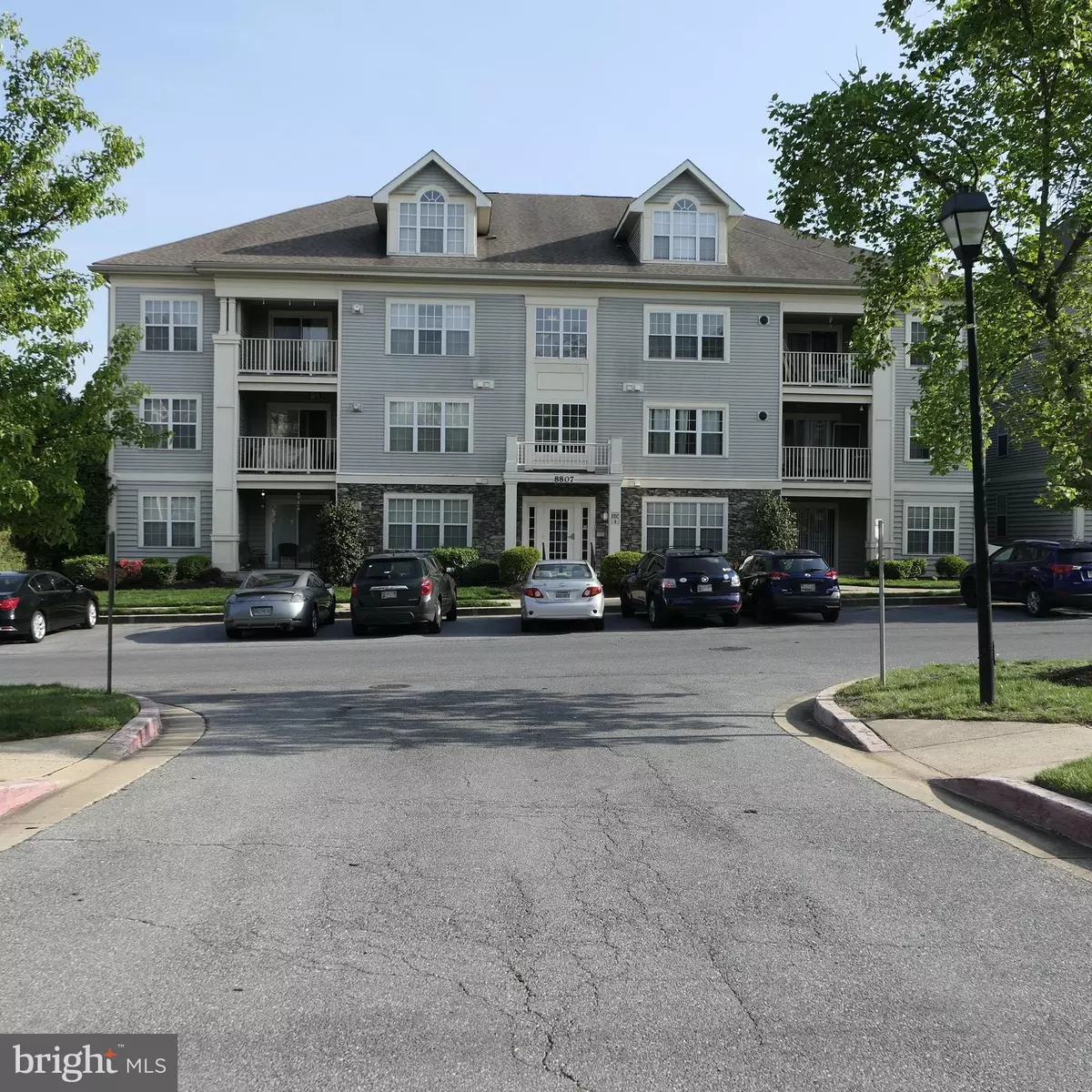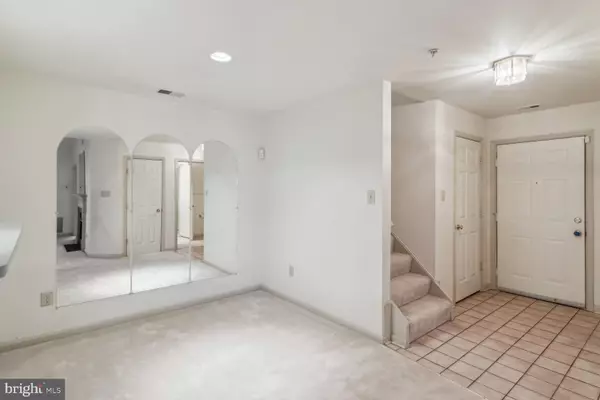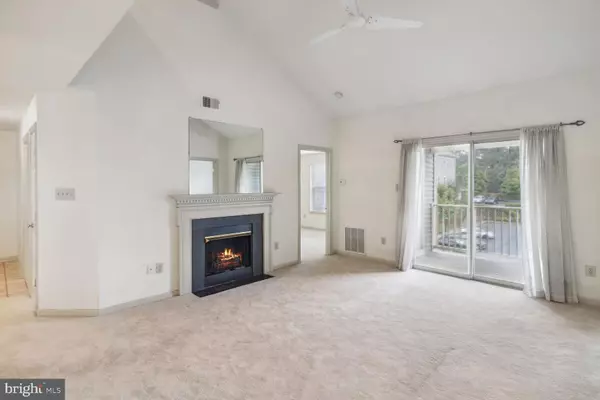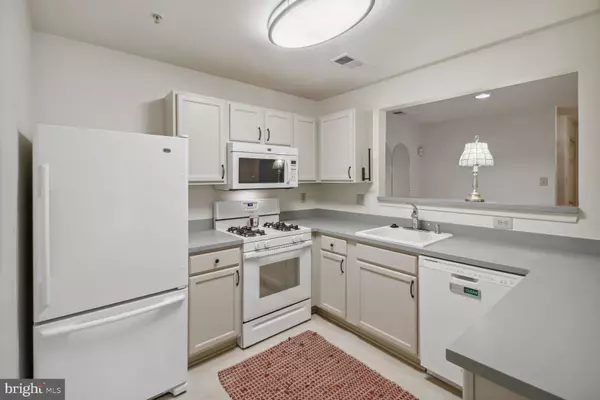
8807 STONE RIDGE CIR #301 Pikesville, MD 21208
3 Beds
3 Baths
1,969 SqFt
UPDATED:
12/14/2024 12:39 PM
Key Details
Property Type Condo
Sub Type Condo/Co-op
Listing Status Under Contract
Purchase Type For Sale
Square Footage 1,969 sqft
Price per Sqft $133
Subdivision Stoneridge
MLS Listing ID MDBC2095164
Style Contemporary
Bedrooms 3
Full Baths 2
Half Baths 1
Condo Fees $360/mo
HOA Y/N N
Abv Grd Liv Area 1,969
Originating Board BRIGHT
Year Built 1998
Annual Tax Amount $1,899
Tax Year 2023
Property Description
Location
State MD
County Baltimore
Zoning RESIDENTIAL
Rooms
Other Rooms Living Room, Dining Room, Primary Bedroom, Bedroom 2, Bedroom 3, Kitchen, Foyer, 2nd Stry Fam Ovrlk, 2nd Stry Fam Rm, Bathroom 2, Primary Bathroom, Half Bath
Main Level Bedrooms 3
Interior
Interior Features Entry Level Bedroom, Primary Bath(s), Floor Plan - Open, Ceiling Fan(s), Formal/Separate Dining Room, Kitchen - Table Space, Bathroom - Stall Shower, Bathroom - Tub Shower, Carpet, Recessed Lighting, Walk-in Closet(s)
Hot Water Natural Gas
Heating Hot Water
Cooling Central A/C
Flooring Fully Carpeted
Fireplaces Number 1
Fireplaces Type Screen, Mantel(s), Metal, Gas/Propane
Equipment Dishwasher, Disposal, Exhaust Fan, Icemaker, Microwave, Oven/Range - Gas, Oven - Self Cleaning, Refrigerator
Fireplace Y
Window Features Double Pane,Screens,Sliding
Appliance Dishwasher, Disposal, Exhaust Fan, Icemaker, Microwave, Oven/Range - Gas, Oven - Self Cleaning, Refrigerator
Heat Source Natural Gas
Laundry Hookup, Upper Floor
Exterior
Exterior Feature Balcony
Utilities Available Cable TV Available
Amenities Available Common Grounds
Water Access N
Roof Type Asphalt,Shingle
Accessibility None
Porch Balcony
Garage N
Building
Story 2
Unit Features Garden 1 - 4 Floors
Sewer Public Sewer
Water Public
Architectural Style Contemporary
Level or Stories 2
Additional Building Above Grade
Structure Type Vaulted Ceilings,Dry Wall
New Construction N
Schools
Elementary Schools Call School Board
Middle Schools Call School Board
High Schools Call School Board
School District Baltimore City Public Schools
Others
Pets Allowed Y
HOA Fee Include Ext Bldg Maint,Insurance,Snow Removal,Trash,Water
Senior Community No
Tax ID 04022300002368
Ownership Condominium
Security Features Main Entrance Lock,Sprinkler System - Indoor
Acceptable Financing Cash, Conventional
Listing Terms Cash, Conventional
Financing Cash,Conventional
Special Listing Condition Standard
Pets Allowed No Pet Restrictions







