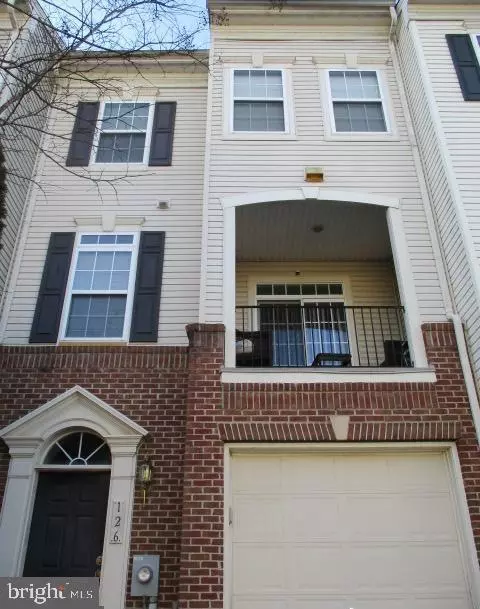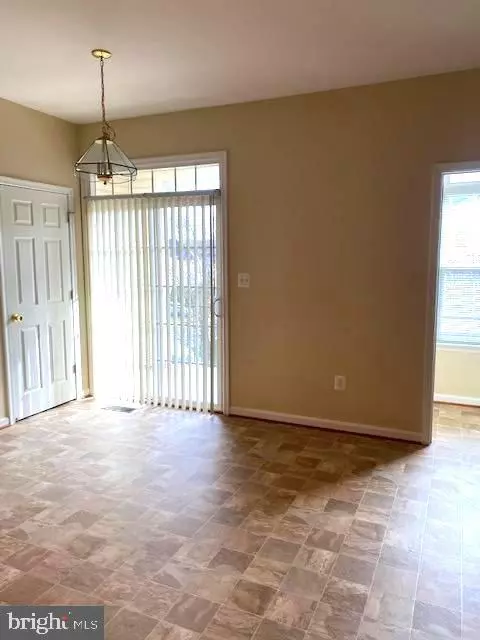
126 RIVERWATCH DR Indian Head, MD 20640
3 Beds
3 Baths
2,112 SqFt
UPDATED:
10/30/2024 01:47 PM
Key Details
Property Type Townhouse
Sub Type Interior Row/Townhouse
Listing Status Active
Purchase Type For Sale
Square Footage 2,112 sqft
Price per Sqft $187
Subdivision Riverwatch Ind Head
MLS Listing ID MDCH2034914
Style Colonial
Bedrooms 3
Full Baths 2
Half Baths 1
HOA Fees $65
HOA Y/N Y
Abv Grd Liv Area 2,112
Originating Board BRIGHT
Year Built 2004
Annual Tax Amount $4,818
Tax Year 2024
Lot Size 2,000 Sqft
Acres 0.05
Property Description
Welcome to this beautifully maintained three-level townhome, where comfort meets convenience! The entry level greets you with a spacious foyer and a large unfinished area ready for your personal touch, along with access to the one-car garage and a utility closet.
On the main floor, enjoy a bright and airy living room featuring hardwood flooring, alongside an eat-in kitchen equipped with an island and access to a charming balcony. A convenient powder room completes this level.
The upper bedroom level boasts a generous primary bedroom suite with an attached bath, plus two additional bedrooms and a full hall bath, along with a laundry closet for added convenience.
Situated in a prime location, this home is just minutes from Indian Head Naval Base, National Harbor, Bolling AFB, and Washington D.C. Plus, outdoor enthusiasts will appreciate the nearby Indian Head Trail, perfect for hiking and biking, offering 13 miles of fully paved access from Indian Head to White Plains. Don’t miss the chance to make this stunning townhome your own!
Location
State MD
County Charles
Zoning R1
Rooms
Other Rooms Living Room, Dining Room, Primary Bedroom, Bedroom 2, Bedroom 3, Kitchen, Storage Room, Bathroom 2, Primary Bathroom, Half Bath
Basement Garage Access, Interior Access, Partial, Space For Rooms
Interior
Interior Features Chair Railings, Combination Dining/Living, Crown Moldings, Floor Plan - Traditional, Kitchen - Island, Kitchen - Table Space
Hot Water Electric
Heating Heat Pump(s)
Cooling Central A/C, Ceiling Fan(s)
Equipment Built-In Microwave, Dryer, Washer, Stove, Refrigerator, Dishwasher
Fireplace N
Appliance Built-In Microwave, Dryer, Washer, Stove, Refrigerator, Dishwasher
Heat Source Electric
Laundry Hookup
Exterior
Parking Features Garage - Front Entry, Inside Access
Garage Spaces 1.0
Water Access N
Accessibility None
Attached Garage 1
Total Parking Spaces 1
Garage Y
Building
Story 3
Foundation Other
Sewer Public Sewer
Water Public
Architectural Style Colonial
Level or Stories 3
Additional Building Above Grade, Below Grade
New Construction N
Schools
School District Charles County Public Schools
Others
Pets Allowed Y
Senior Community No
Tax ID 0907077467
Ownership Fee Simple
SqFt Source Assessor
Special Listing Condition Standard
Pets Allowed Case by Case Basis







