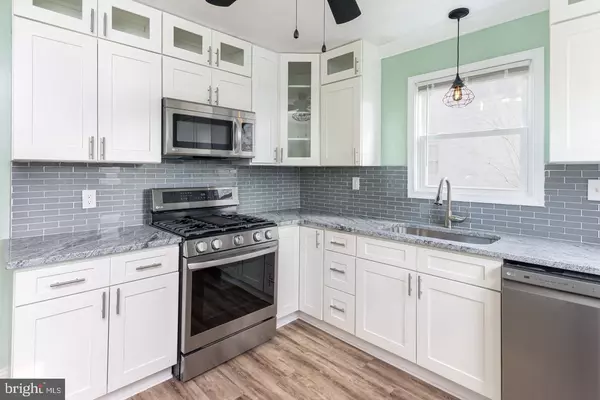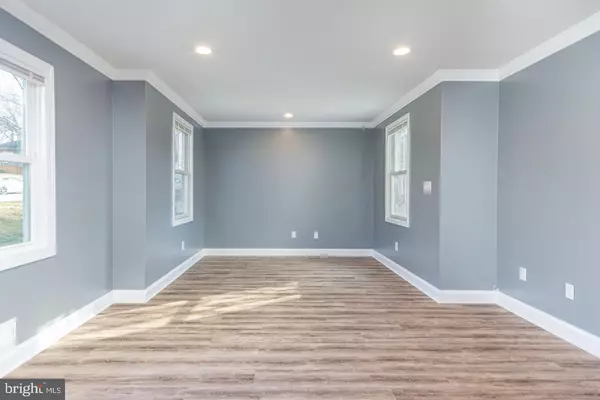
207 7TH AVE Brooklyn, MD 21225
5 Beds
2 Baths
1,882 SqFt
UPDATED:
12/10/2024 02:34 PM
Key Details
Property Type Single Family Home
Sub Type Detached
Listing Status Under Contract
Purchase Type For Sale
Square Footage 1,882 sqft
Price per Sqft $196
Subdivision Brooklyn Park
MLS Listing ID MDAA2092614
Style Cape Cod
Bedrooms 5
Full Baths 2
HOA Y/N N
Abv Grd Liv Area 1,258
Originating Board BRIGHT
Year Built 1958
Annual Tax Amount $3,101
Tax Year 2024
Lot Size 7,750 Sqft
Acres 0.18
Property Description
A Charming Home in the Heart of Brooklyn Park!
Welcome to 207 7th Ave, a beautifully maintained and updated home nestled in the desirable community of Brooklyn Park, MD. This 4-bedroom, 2-bathroom (with a Bonus Room on the Lower Level) property offers a perfect blend of comfort and convenience, making it an ideal choice for both first-time buyers and growing families.
Step inside to find an inviting living space filled with natural light, gleaming hardwood floors, and a layout that flows seamlessly from room to room. The updated kitchen boasts modern appliances, ample cabinet space, and a cozy Sun Room – perfect for enjoying your morning coffee.
The bedrooms are spacious and provide plenty of room for rest and relaxation. The finished basement offers additional living space, ideal for a home office, playroom, or entertainment area. Outside, the large backyard is fully fenced, offering privacy and plenty of space for outdoor gatherings, gardening, or simply unwinding after a long day.
Located in a quiet, friendly neighborhood, 207 7th Ave is close to schools, parks, shopping, and dining. With easy access to major highways and public transportation, commuting to Baltimore and beyond is a breeze.
Don’t miss out on this fantastic opportunity to own a piece of Brooklyn Park!
Schedule your private tour today and discover the endless possibilities this home has to offer.
Location
State MD
County Anne Arundel
Zoning R5
Rooms
Other Rooms Additional Bedroom
Basement Connecting Stairway, Fully Finished, Improved, Interior Access, Outside Entrance, Rear Entrance, Space For Rooms, Walkout Stairs, Windows
Main Level Bedrooms 2
Interior
Interior Features Ceiling Fan(s), Entry Level Bedroom, Bathroom - Tub Shower
Hot Water Natural Gas
Heating Central
Cooling Central A/C, Ceiling Fan(s)
Flooring Laminate Plank
Inclusions Shed
Furnishings No
Fireplace N
Heat Source Natural Gas
Laundry Basement, Has Laundry
Exterior
Exterior Feature Deck(s)
Garage Spaces 2.0
Fence Vinyl
Pool Fenced, In Ground
Utilities Available Electric Available, Natural Gas Available
Water Access N
Roof Type Architectural Shingle
Accessibility None
Porch Deck(s)
Total Parking Spaces 2
Garage N
Building
Story 1.5
Foundation Brick/Mortar, Concrete Perimeter
Sewer Public Sewer
Water Public
Architectural Style Cape Cod
Level or Stories 1.5
Additional Building Above Grade, Below Grade
Structure Type Dry Wall
New Construction N
Schools
School District Anne Arundel County Public Schools
Others
Pets Allowed Y
Senior Community No
Tax ID 020504710548320
Ownership Fee Simple
SqFt Source Assessor
Acceptable Financing Cash, Conventional, FHA, VA
Horse Property N
Listing Terms Cash, Conventional, FHA, VA
Financing Cash,Conventional,FHA,VA
Special Listing Condition Standard
Pets Allowed No Pet Restrictions







