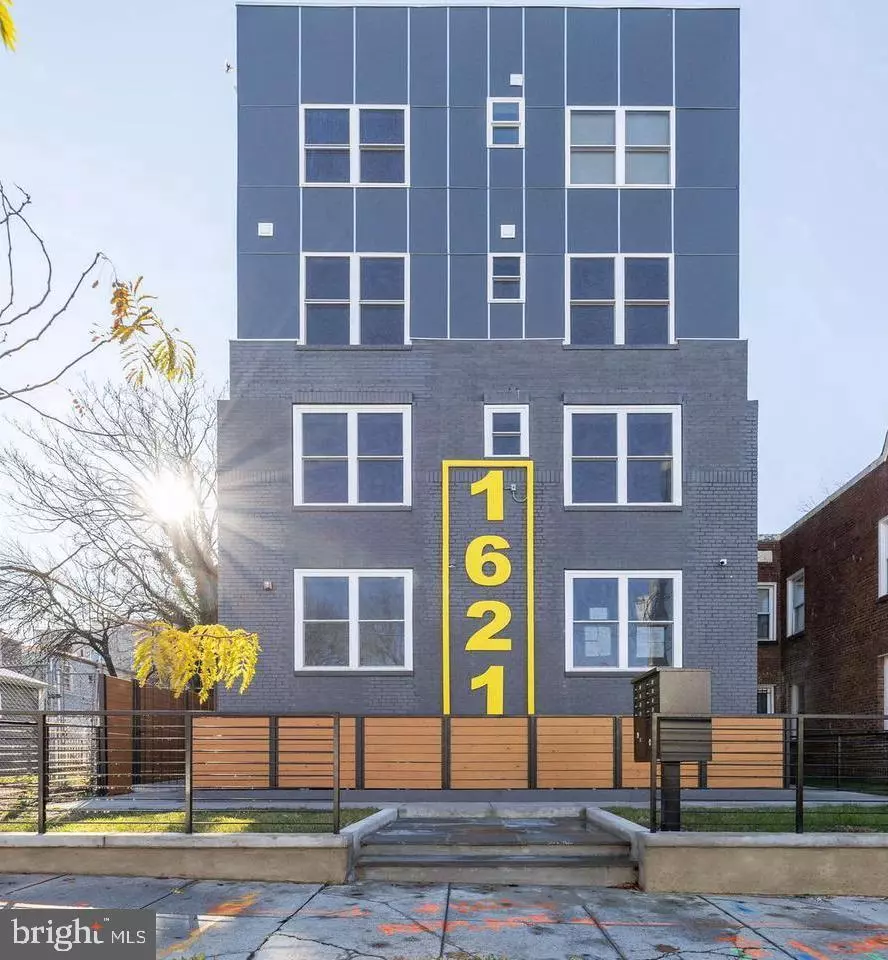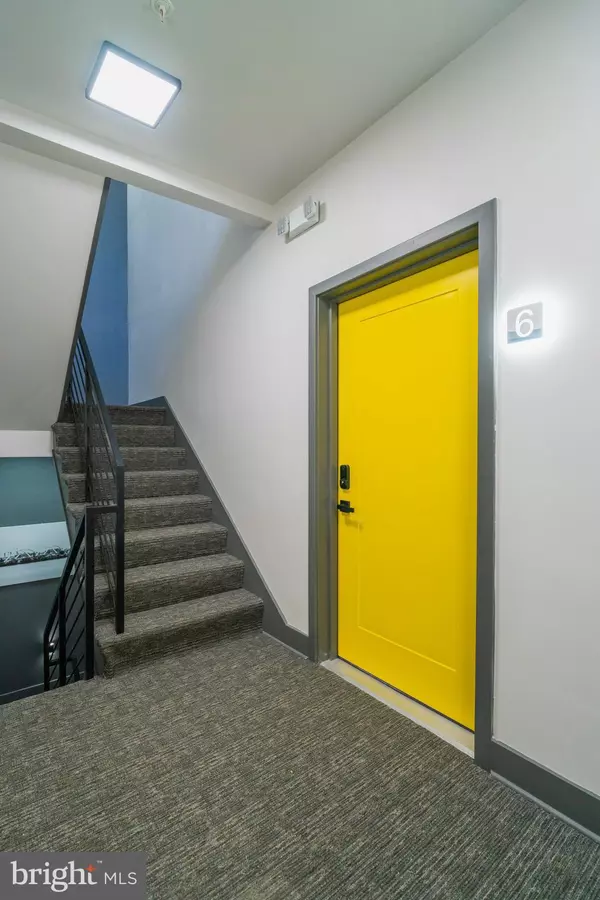
1621 T ST SE #6 Washington, DC 20020
3 Beds
1 Bath
1,108 SqFt
UPDATED:
11/10/2024 02:13 AM
Key Details
Property Type Condo
Sub Type Condo/Co-op
Listing Status Active
Purchase Type For Sale
Square Footage 1,108 sqft
Price per Sqft $338
Subdivision Fairlawn
MLS Listing ID DCDC2158078
Style Traditional
Bedrooms 3
Full Baths 1
Condo Fees $300/mo
HOA Y/N N
Abv Grd Liv Area 1,108
Originating Board BRIGHT
Year Built 2023
Annual Tax Amount $2,125
Tax Year 2023
Property Description
Step inside to experience urban living at its finest, with an open floor plan and upscale amenities. The modern kitchen boasts top-of-the-line appliances, sleek stone countertops, and ample cabinet space—perfect for cooking and entertaining.
Residents will enjoy being part of a dynamic, culturally rich community with easy access to public transportation. We're also proud to offer creative financing and down payment assistance programs, including HPAP/EAHP, the $2,500 Capital Bank grant, 10% Down DC Opens Doors & up to $15,000 FHLB grant. Located in DC economic zone so you may qualify for 5 year tax abatement. These options make homeownership accessible for all who qualify!!
Experience the pinnacle of contemporary city living in this remarkable new condominium development, where luxury meets convenience in an unparalleled urban oasis. Parking is available for an additional fee at the rear of the building.
Location
State DC
County Washington
Zoning R1
Rooms
Main Level Bedrooms 3
Interior
Interior Features Combination Kitchen/Living, Floor Plan - Open, Recessed Lighting, Wood Floors
Hot Water Electric
Heating Central
Cooling Central A/C
Flooring Hardwood
Equipment Built-In Microwave, Dishwasher, Disposal, Energy Efficient Appliances, Oven/Range - Electric, Refrigerator, Stainless Steel Appliances, Washer/Dryer Stacked, Water Heater
Furnishings No
Fireplace N
Window Features Double Hung
Appliance Built-In Microwave, Dishwasher, Disposal, Energy Efficient Appliances, Oven/Range - Electric, Refrigerator, Stainless Steel Appliances, Washer/Dryer Stacked, Water Heater
Heat Source Electric
Laundry Dryer In Unit, Washer In Unit
Exterior
Garage Spaces 1.0
Amenities Available None
Water Access N
Roof Type Flat
Accessibility None
Total Parking Spaces 1
Garage N
Building
Story 1
Unit Features Garden 1 - 4 Floors
Foundation Slab
Sewer Public Sewer
Water Public
Architectural Style Traditional
Level or Stories 1
Additional Building Above Grade
Structure Type 9'+ Ceilings,Dry Wall
New Construction Y
Schools
School District District Of Columbia Public Schools
Others
Pets Allowed Y
HOA Fee Include Common Area Maintenance,Insurance,Reserve Funds,Trash,Water
Senior Community No
Tax ID NO TAX RECORD
Ownership Condominium
Security Features Exterior Cameras,Security Gate
Acceptable Financing Bank Portfolio, Cash, Conventional, FHA, VA
Horse Property N
Listing Terms Bank Portfolio, Cash, Conventional, FHA, VA
Financing Bank Portfolio,Cash,Conventional,FHA,VA
Special Listing Condition Standard
Pets Allowed Size/Weight Restriction, Number Limit







