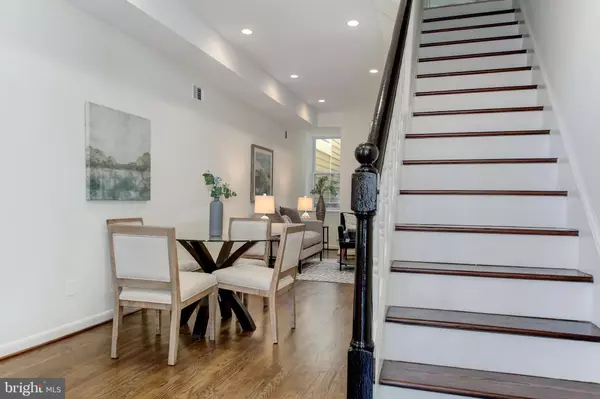
213 WARREN ST NE Washington, DC 20002
2 Beds
2 Baths
1,062 SqFt
UPDATED:
11/07/2024 01:48 PM
Key Details
Property Type Townhouse
Sub Type End of Row/Townhouse
Listing Status Pending
Purchase Type For Sale
Square Footage 1,062 sqft
Price per Sqft $706
Subdivision Capitol Hill
MLS Listing ID DCDC2161168
Style Federal
Bedrooms 2
Full Baths 1
Half Baths 1
HOA Y/N N
Abv Grd Liv Area 1,062
Originating Board BRIGHT
Year Built 1900
Annual Tax Amount $5,536
Tax Year 2023
Lot Size 1,145 Sqft
Acres 0.03
Property Description
Immediately through the front door is a welcoming open living and dining area with soaring ceilings, exposed brick, and the refinished hardwood floors simply gleam. Adjacent to the living area is the renovated galley kitchen, featuring crisp navy blue and white shaker-style cabinets, quartz countertops, upgraded stainless steel appliances (including a KitchenAid five burner stove and a Bosch hidden-panel dishwasher), and a full-sized stacked washer/dryer. Storage abounds in this thoughtfully designed kitchen, with oversized drawers, a tall pantry cabinet, and plenty of countertop space. A powder room is located off the kitchen. -----
The kitchen leads to the to the spacious and deep rear backyard, with coveted off street parking, and a large brick patio, ideal for outside entertainment or quiet relaxation. ----
Upstairs, two spacious bedrooms and an office can be found, with brand new carpeting throughout. The front facing primary bedroom is flooded with natural light and generously sized, offering two closets, along with a built-in bookcase that provide ample storage. The second bedroom is well sized. Towards the rear of the home, a bonus room can be utilized as a den or office. The office provides access to the back deck, perfect for sitting outside on a crisp morning with a cup of coffee or tea, or curling up with a book on cool evenings. The upstairs full bathroom is also updated. -----
213 Warren Street is ideally located in the heart of Capitol Hill with everything in walking distance - both the H Street Corridor and Eastern Market, multiple metro stations (Stadium Armory, Eastern Market, and Union Station), and many neighborhood parks, including Lincoln Park and Stanton Park. Many restaurants, bars and shops are within an arm’s reach, including the recently opened Safeway on 14th Street. --- Owner is licensee in the District of Columbia -----
Location
State DC
County Washington
Zoning RF-1
Direction West
Interior
Interior Features Bathroom - Tub Shower, Built-Ins, Carpet, Combination Dining/Living, Dining Area, Floor Plan - Open, Kitchen - Galley, Recessed Lighting, Upgraded Countertops, Wood Floors
Hot Water Electric
Heating Forced Air
Cooling Central A/C
Flooring Carpet, Ceramic Tile, Hardwood, Partially Carpeted, Solid Hardwood, Wood
Equipment Built-In Microwave, Dishwasher, Disposal, Dryer, Dryer - Front Loading, Dryer - Gas, Microwave, Oven/Range - Gas, Refrigerator, Stainless Steel Appliances, Stove, Washer, Washer - Front Loading, Washer/Dryer Stacked, Water Heater
Furnishings No
Fireplace N
Window Features Double Hung,Replacement,Screens
Appliance Built-In Microwave, Dishwasher, Disposal, Dryer, Dryer - Front Loading, Dryer - Gas, Microwave, Oven/Range - Gas, Refrigerator, Stainless Steel Appliances, Stove, Washer, Washer - Front Loading, Washer/Dryer Stacked, Water Heater
Heat Source Natural Gas
Laundry Dryer In Unit, Has Laundry, Main Floor, Washer In Unit
Exterior
Exterior Feature Deck(s)
Garage Spaces 1.0
Fence Rear, Privacy, Wood
Utilities Available Cable TV Available, Electric Available, Natural Gas Available, Phone Available, Sewer Available, Water Available
Water Access N
View Street
Roof Type Flat
Street Surface Black Top,Paved
Accessibility None
Porch Deck(s)
Total Parking Spaces 1
Garage N
Building
Lot Description Level, Premium, Rear Yard, Road Frontage
Story 2
Foundation Crawl Space
Sewer Public Sewer
Water Public
Architectural Style Federal
Level or Stories 2
Additional Building Above Grade, Below Grade
Structure Type 9'+ Ceilings,Dry Wall
New Construction N
Schools
Elementary Schools Maury
Middle Schools Eliot-Hine
High Schools Eastern Senior
School District District Of Columbia Public Schools
Others
Pets Allowed Y
Senior Community No
Tax ID 1033//0808
Ownership Fee Simple
SqFt Source Assessor
Security Features Main Entrance Lock
Acceptable Financing Cash, Conventional, FHA, VA
Listing Terms Cash, Conventional, FHA, VA
Financing Cash,Conventional,FHA,VA
Special Listing Condition Standard
Pets Description No Pet Restrictions







