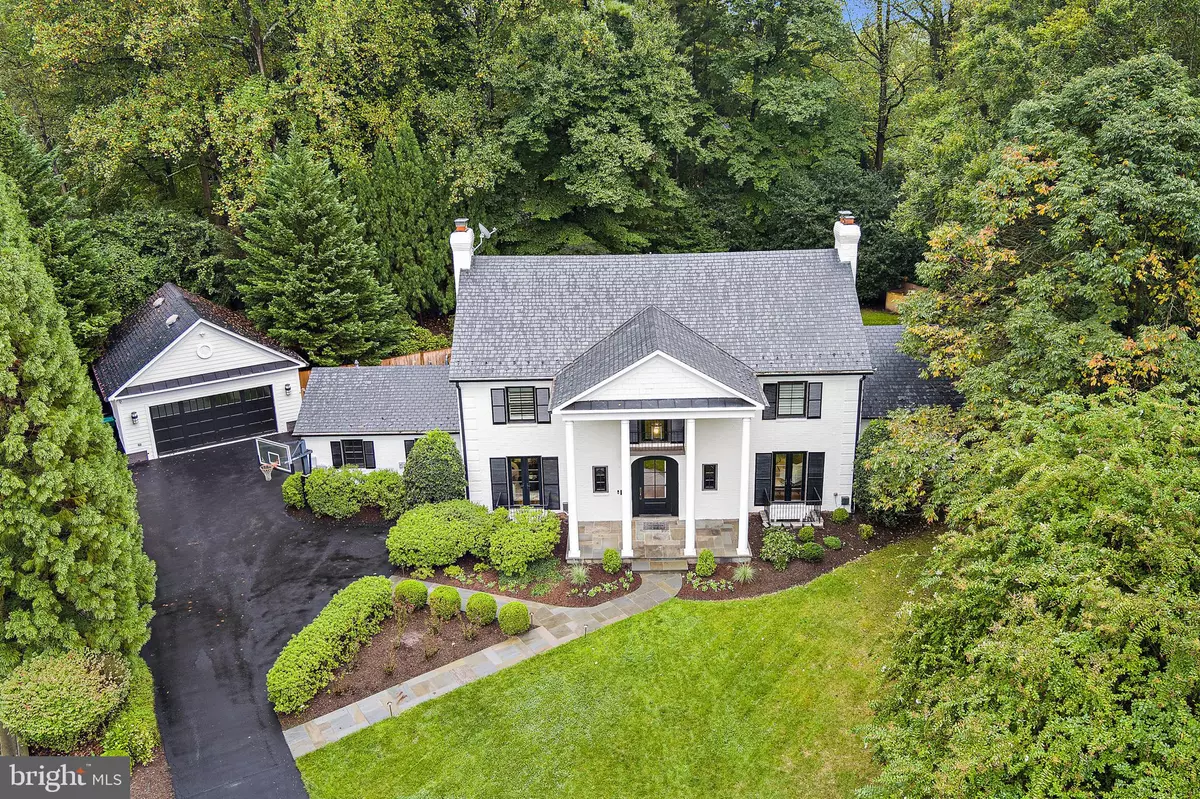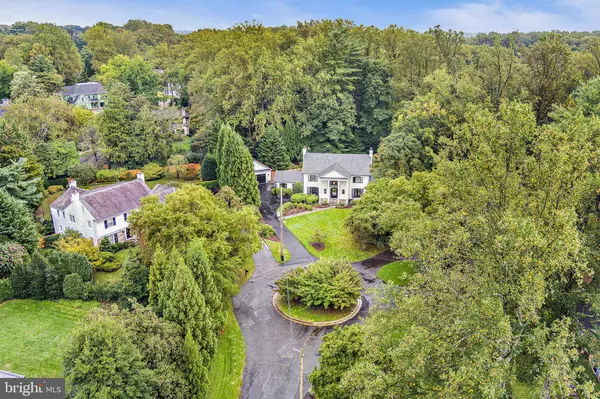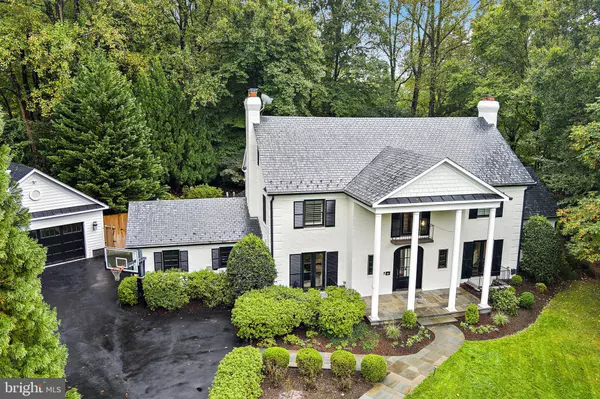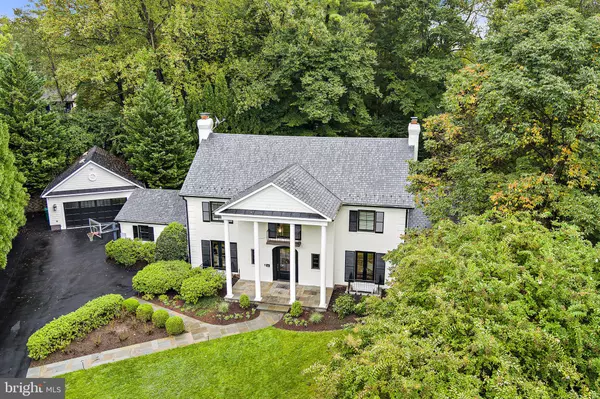GET MORE INFORMATION
$ 2,500,000
$ 2,695,000 7.2%
1 KITTERY CT Bethesda, MD 20817
6 Beds
7 Baths
6,000 SqFt
UPDATED:
Key Details
Sold Price $2,500,000
Property Type Single Family Home
Sub Type Detached
Listing Status Sold
Purchase Type For Sale
Square Footage 6,000 sqft
Price per Sqft $416
Subdivision Arrowood
MLS Listing ID MDMC2149660
Sold Date 12/30/24
Style Colonial
Bedrooms 6
Full Baths 5
Half Baths 2
HOA Y/N N
Abv Grd Liv Area 4,500
Originating Board BRIGHT
Year Built 1963
Annual Tax Amount $25,305
Tax Year 2024
Lot Size 0.547 Acres
Acres 0.55
Property Description
Location
State MD
County Montgomery
Zoning R200
Rooms
Basement Full, Fully Finished, Interior Access, Outside Entrance, Sump Pump
Interior
Interior Features Bathroom - Soaking Tub, Bathroom - Walk-In Shower, Bathroom - Tub Shower, Ceiling Fan(s), Chair Railings, Elevator, Floor Plan - Traditional, Formal/Separate Dining Room, Kitchen - Eat-In, Kitchen - Island, Primary Bath(s), Recessed Lighting, Store/Office, Upgraded Countertops, Walk-in Closet(s), Wet/Dry Bar, Window Treatments, Wine Storage, Wood Floors, Built-Ins, Carpet, Crown Moldings, Dining Area
Hot Water Tankless
Heating Programmable Thermostat, Forced Air
Cooling Ceiling Fan(s), Central A/C
Flooring Hardwood
Fireplaces Number 3
Fireplaces Type Corner, Mantel(s), Wood
Equipment Built-In Microwave, Built-In Range, Dishwasher, Disposal, Dryer, Exhaust Fan, Extra Refrigerator/Freezer, Icemaker, Humidifier, Oven - Wall, Refrigerator, Stainless Steel Appliances, Washer, Water Heater, Water Heater - Tankless, Six Burner Stove, Water Heater - High-Efficiency
Furnishings No
Fireplace Y
Window Features Double Pane,ENERGY STAR Qualified,Low-E,Screens
Appliance Built-In Microwave, Built-In Range, Dishwasher, Disposal, Dryer, Exhaust Fan, Extra Refrigerator/Freezer, Icemaker, Humidifier, Oven - Wall, Refrigerator, Stainless Steel Appliances, Washer, Water Heater, Water Heater - Tankless, Six Burner Stove, Water Heater - High-Efficiency
Heat Source Natural Gas
Laundry Basement
Exterior
Exterior Feature Patio(s)
Parking Features Additional Storage Area, Garage - Side Entry, Garage Door Opener
Garage Spaces 4.0
Fence Board, Rear
Pool In Ground
Water Access N
Roof Type Slate
Accessibility Elevator
Porch Patio(s)
Attached Garage 2
Total Parking Spaces 4
Garage Y
Building
Lot Description Cul-de-sac, Backs to Trees, Landscaping, No Thru Street, Pond, Premium, Private, Rear Yard
Story 4
Foundation Block
Sewer Public Sewer
Water Public
Architectural Style Colonial
Level or Stories 4
Additional Building Above Grade, Below Grade
New Construction N
Schools
Elementary Schools Burning Tree
Middle Schools Pyle
High Schools Walt Whitman
School District Montgomery County Public Schools
Others
Senior Community No
Tax ID 160700431070
Ownership Fee Simple
SqFt Source Assessor
Security Features Carbon Monoxide Detector(s),Electric Alarm,Smoke Detector
Special Listing Condition Standard

Bought with Michael Bowers • Compass





