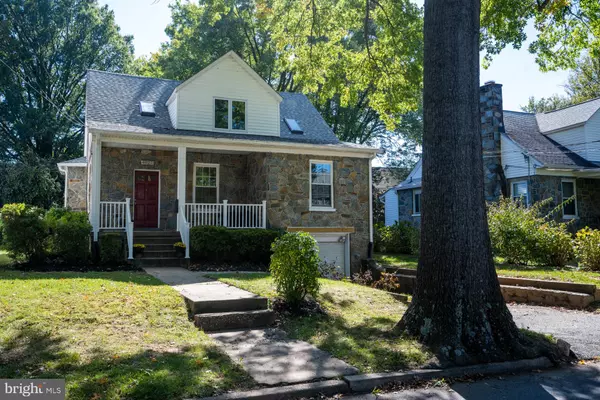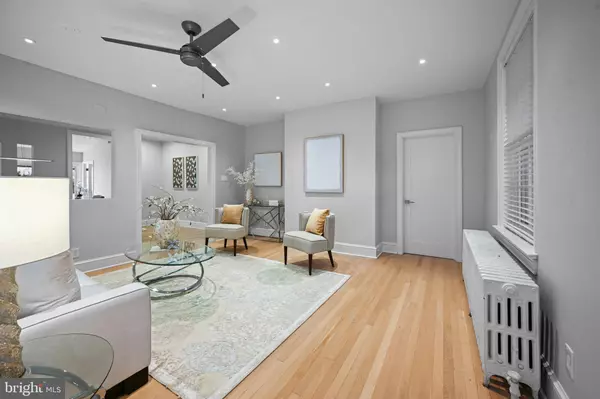GET MORE INFORMATION
$ 1,400,000
$ 1,479,000 5.3%
4921 CHEVY CHASE BLVD Chevy Chase, MD 20815
5 Beds
4 Baths
2,525 SqFt
UPDATED:
Key Details
Sold Price $1,400,000
Property Type Single Family Home
Sub Type Detached
Listing Status Sold
Purchase Type For Sale
Square Footage 2,525 sqft
Price per Sqft $554
Subdivision Chevy Chase
MLS Listing ID MDMC2151004
Sold Date 12/20/24
Style Bungalow
Bedrooms 5
Full Baths 3
Half Baths 1
HOA Y/N N
Abv Grd Liv Area 1,975
Originating Board BRIGHT
Year Built 1937
Annual Tax Amount $13,267
Tax Year 2024
Lot Size 5,522 Sqft
Acres 0.13
Property Description
Location
State MD
County Montgomery
Zoning R60
Direction North
Rooms
Basement Daylight, Partial, Garage Access
Main Level Bedrooms 2
Interior
Interior Features Entry Level Bedroom, Floor Plan - Open, Floor Plan - Traditional, Formal/Separate Dining Room, Kitchen - Eat-In, Kitchen - Gourmet, Kitchen - Island, Kitchen - Table Space, Recessed Lighting, Wood Floors
Hot Water Natural Gas
Heating Radiator
Cooling Central A/C
Flooring Hardwood
Fireplaces Number 1
Fireplaces Type Other
Fireplace Y
Window Features Double Pane
Heat Source Natural Gas
Laundry Main Floor
Exterior
Exterior Feature Porch(es)
Parking Features Garage - Front Entry
Garage Spaces 1.0
Fence Rear
Water Access N
Roof Type Asphalt
Accessibility None
Porch Porch(es)
Attached Garage 1
Total Parking Spaces 1
Garage Y
Building
Story 3
Foundation Brick/Mortar
Sewer Public Sewer
Water Public
Architectural Style Bungalow
Level or Stories 3
Additional Building Above Grade, Below Grade
Structure Type Cathedral Ceilings
New Construction N
Schools
School District Montgomery County Public Schools
Others
Senior Community No
Tax ID 160703290206
Ownership Fee Simple
SqFt Source Assessor
Horse Property N
Special Listing Condition Standard

Bought with Edgardo R Suarez • TTR Sotheby's International Realty





