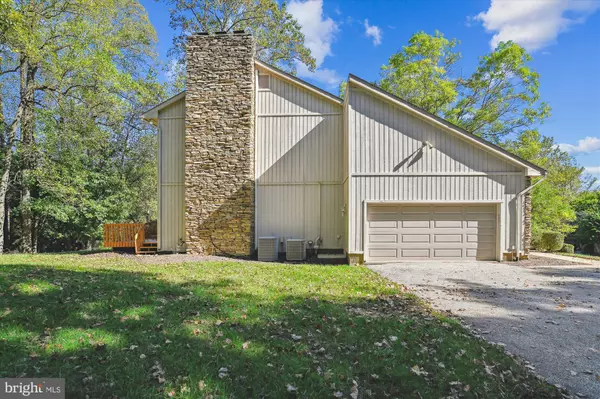
3302 REDSPIRE LN Pikesville, MD 21208
3 Beds
4 Baths
3,028 SqFt
UPDATED:
11/22/2024 02:58 AM
Key Details
Property Type Single Family Home
Sub Type Detached
Listing Status Under Contract
Purchase Type For Sale
Square Footage 3,028 sqft
Price per Sqft $279
Subdivision None Available
MLS Listing ID MDBC2109906
Style Contemporary
Bedrooms 3
Full Baths 3
Half Baths 1
HOA Y/N N
Abv Grd Liv Area 2,328
Originating Board BRIGHT
Year Built 1984
Annual Tax Amount $6,081
Tax Year 2024
Lot Size 0.406 Acres
Acres 0.41
Lot Dimensions 188x94
Property Description
Location
State MD
County Baltimore
Zoning DR1
Rooms
Other Rooms Living Room, Dining Room, Primary Bedroom, Bedroom 2, Bedroom 3, Kitchen, Family Room, Den, Foyer, Breakfast Room, Laundry, Recreation Room, Utility Room, Bathroom 2, Bathroom 3, Bonus Room, Primary Bathroom
Basement Full, Heated, Improved, Interior Access, Outside Entrance, Shelving, Side Entrance, Space For Rooms, Walkout Level
Interior
Interior Features Kitchen - Table Space, Built-Ins, Bathroom - Soaking Tub, Bathroom - Stall Shower, Bathroom - Tub Shower, Bathroom - Walk-In Shower, Carpet, Ceiling Fan(s), Family Room Off Kitchen, Formal/Separate Dining Room, Kitchen - Gourmet, Kitchen - Island, Pantry, Primary Bath(s), Recessed Lighting, Skylight(s), Upgraded Countertops, Walk-in Closet(s), Window Treatments, Wood Floors
Hot Water Electric
Heating Heat Pump(s)
Cooling Ceiling Fan(s), Heat Pump(s), Central A/C
Flooring Carpet, Ceramic Tile, Hardwood
Fireplaces Number 2
Fireplaces Type Fireplace - Glass Doors, Gas/Propane, Stone, Electric
Inclusions Tesla Charger in Garage
Equipment Cooktop, Dryer, Built-In Microwave, Dryer - Front Loading, Dryer - Electric, Humidifier, Oven/Range - Electric, Refrigerator, Stainless Steel Appliances, Water Heater, Dishwasher, Disposal, Washer
Furnishings No
Fireplace Y
Window Features Double Pane
Appliance Cooktop, Dryer, Built-In Microwave, Dryer - Front Loading, Dryer - Electric, Humidifier, Oven/Range - Electric, Refrigerator, Stainless Steel Appliances, Water Heater, Dishwasher, Disposal, Washer
Heat Source Electric, Propane - Owned
Laundry Main Floor, Washer In Unit, Dryer In Unit
Exterior
Exterior Feature Deck(s)
Parking Features Garage Door Opener, Additional Storage Area, Garage - Side Entry, Inside Access
Garage Spaces 3.0
Utilities Available Cable TV Available, Propane
Water Access N
View Trees/Woods
Roof Type Shake
Accessibility None
Porch Deck(s)
Attached Garage 2
Total Parking Spaces 3
Garage Y
Building
Lot Description Backs to Trees
Story 2
Foundation Active Radon Mitigation
Sewer Public Sewer, Public Septic
Water Public
Architectural Style Contemporary
Level or Stories 2
Additional Building Above Grade, Below Grade
Structure Type Cathedral Ceilings,2 Story Ceilings
New Construction N
Schools
School District Baltimore County Public Schools
Others
Pets Allowed Y
Senior Community No
Tax ID 04031900009194
Ownership Fee Simple
SqFt Source Assessor
Security Features Carbon Monoxide Detector(s),Fire Detection System
Special Listing Condition Standard
Pets Allowed No Pet Restrictions







