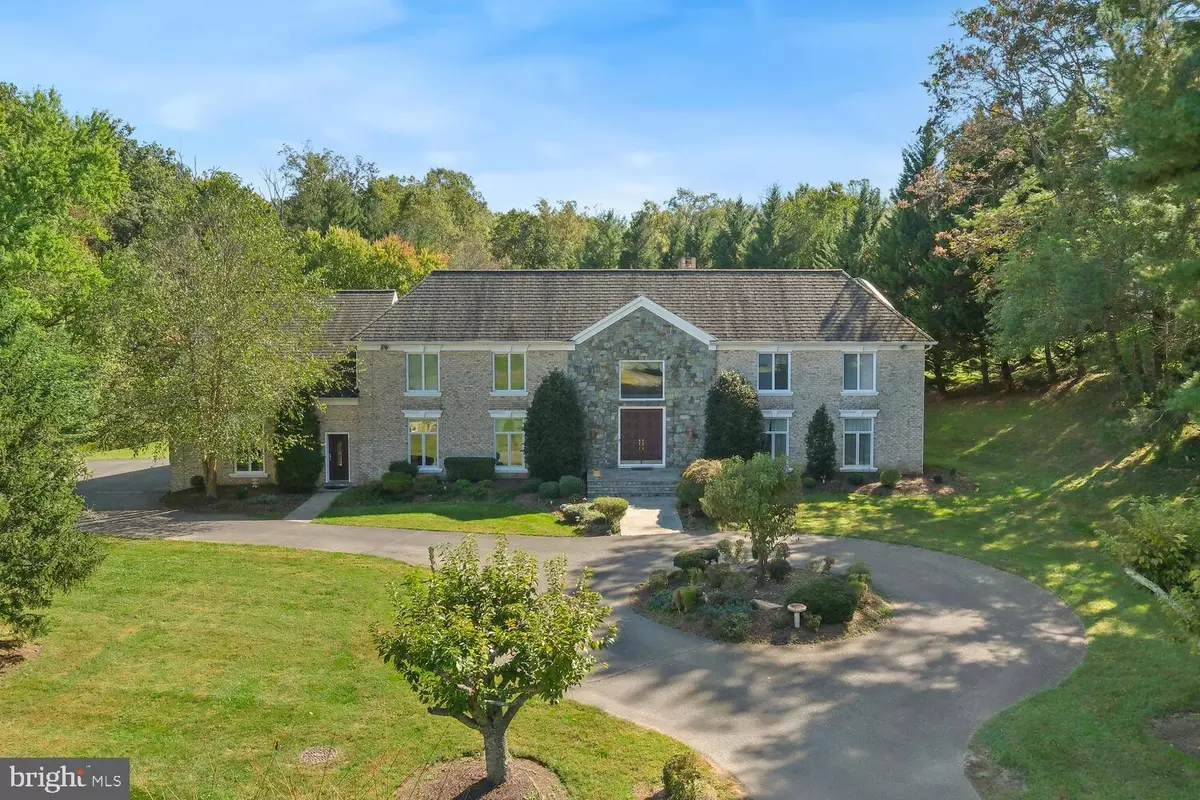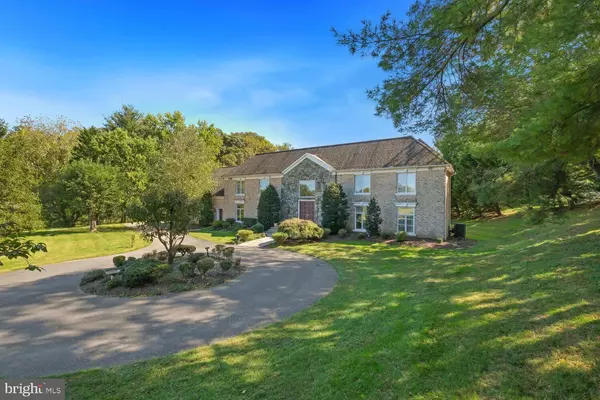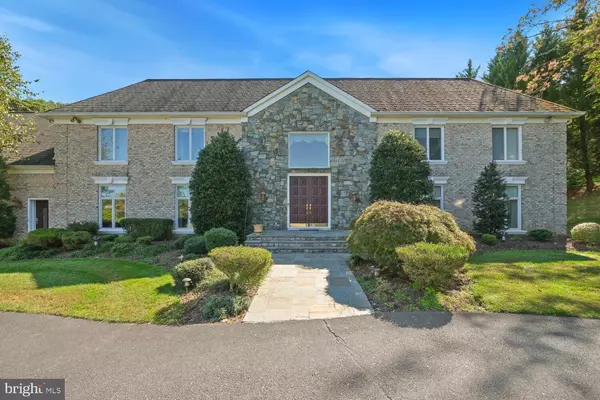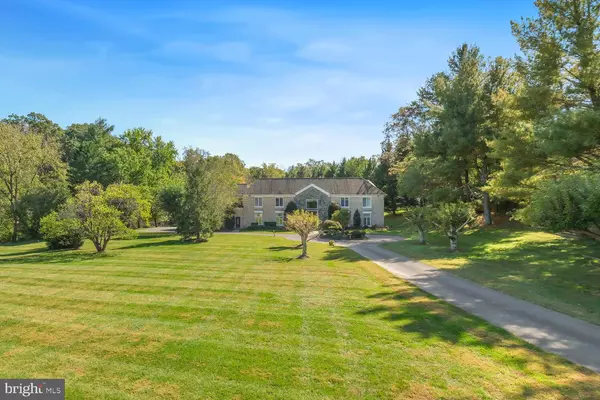
26 PINEY MEETINGHOUSE CT Potomac, MD 20854
6 Beds
5 Baths
6,352 SqFt
UPDATED:
12/09/2024 03:18 PM
Key Details
Property Type Single Family Home
Sub Type Detached
Listing Status Pending
Purchase Type For Sale
Square Footage 6,352 sqft
Price per Sqft $279
Subdivision Potomac View Estates
MLS Listing ID MDMC2150836
Style Colonial
Bedrooms 6
Full Baths 4
Half Baths 1
HOA Y/N N
Abv Grd Liv Area 4,402
Originating Board BRIGHT
Year Built 1987
Annual Tax Amount $15,571
Tax Year 2024
Lot Size 2.000 Acres
Acres 2.0
Property Description
As you approach, a scenic driveway and charming stone walkway leads you to the entrance of this luxurious property. Step through the grand eight-foot double doors into a stunning foyer with marble floors that flow into a spacious living area featuring a stone fireplace and picturesque backyard views. The adjacent formal dining room boasts built-in cabinets, perfect for hosting gatherings.
The kitchen is a chef's dream, showcasing brand-new French doors and skylights that flood the space with natural light. It features top-of-the-line Monogram appliances, granite countertops, a central island, and custom cherrywood cabinetry. The main level is further enhanced with all-new windows that bring a modern touch to the home.
Outside, a large Trex deck offers the perfect spot for outdoor entertaining, surrounded by peaceful, wooded views. Inside, the home features five spacious bedrooms and four and a half baths. The luxurious primary suite serves as a private retreat with plenty of space to relax and unwind. Additional bedrooms are versatile and ideal for family, guests, or home office space.
The home's well-designed layout includes both formal and informal living areas, providing flexibility for any lifestyle. The fully finished basement is an entertainer's dream, offering space for a home gym, theater, or recreation area, and even includes a den that can be used as an additional bedroom.
Additional highlights include a three-car garage for ample parking and storage, a durable Kris (Grand Manor) roof that never requires replacement, and oversized gutters and downspouts. This home is a rare find in Potomac View Estates, seamlessly combining elegance, space, and privacy in one of the area's most sought-after communities.
Location
State MD
County Montgomery
Zoning RE2
Rooms
Basement Other, Connecting Stairway, Full, Fully Finished
Interior
Interior Features Attic, Breakfast Area, Built-Ins, Butlers Pantry, Carpet, Ceiling Fan(s), Chair Railings, Combination Dining/Living, Combination Kitchen/Living, Crown Moldings, Double/Dual Staircase, Entry Level Bedroom, Family Room Off Kitchen, Floor Plan - Open, Floor Plan - Traditional, Formal/Separate Dining Room, Kitchen - Gourmet, Kitchen - Island, Kitchen - Table Space, Kitchenette, Pantry, Recessed Lighting, Bathroom - Soaking Tub, Sprinkler System, Bathroom - Stall Shower, Bathroom - Tub Shower, Upgraded Countertops, Walk-in Closet(s), Wet/Dry Bar, Window Treatments, Wood Floors, Other, Combination Kitchen/Dining
Hot Water Electric
Heating Forced Air
Cooling Central A/C
Flooring Carpet, Ceramic Tile, Fully Carpeted, Hardwood, Wood, Other
Fireplaces Number 1
Fireplaces Type Stone, Wood
Equipment Built-In Microwave, Cooktop, Dishwasher, Disposal, Dryer, Exhaust Fan, Extra Refrigerator/Freezer, Microwave, Oven - Wall, Oven/Range - Gas, Stainless Steel Appliances, Washer, Water Dispenser, Water Heater
Fireplace Y
Window Features Storm,Screens,Skylights,Casement,Transom
Appliance Built-In Microwave, Cooktop, Dishwasher, Disposal, Dryer, Exhaust Fan, Extra Refrigerator/Freezer, Microwave, Oven - Wall, Oven/Range - Gas, Stainless Steel Appliances, Washer, Water Dispenser, Water Heater
Heat Source Natural Gas
Laundry Upper Floor
Exterior
Exterior Feature Deck(s)
Parking Features Garage - Side Entry
Garage Spaces 13.0
Utilities Available Electric Available
Water Access N
View Garden/Lawn, Trees/Woods, Other
Roof Type Shingle,Asphalt
Accessibility None
Porch Deck(s)
Attached Garage 3
Total Parking Spaces 13
Garage Y
Building
Lot Description Adjoins - Open Space, Cleared, Front Yard, Landscaping, Level, Open, Premium, Private, Rear Yard, Secluded, SideYard(s), Other
Story 3
Foundation Slab
Sewer Public Sewer
Water Public
Architectural Style Colonial
Level or Stories 3
Additional Building Above Grade, Below Grade
Structure Type 9'+ Ceilings,Cathedral Ceilings,Dry Wall,High,Vaulted Ceilings,Tray Ceilings
New Construction N
Schools
Elementary Schools Potomac
Middle Schools Herbert Hoover
High Schools Winston Churchill
School District Montgomery County Public Schools
Others
Senior Community No
Tax ID 161001875183
Ownership Fee Simple
SqFt Source Estimated
Special Listing Condition Standard







