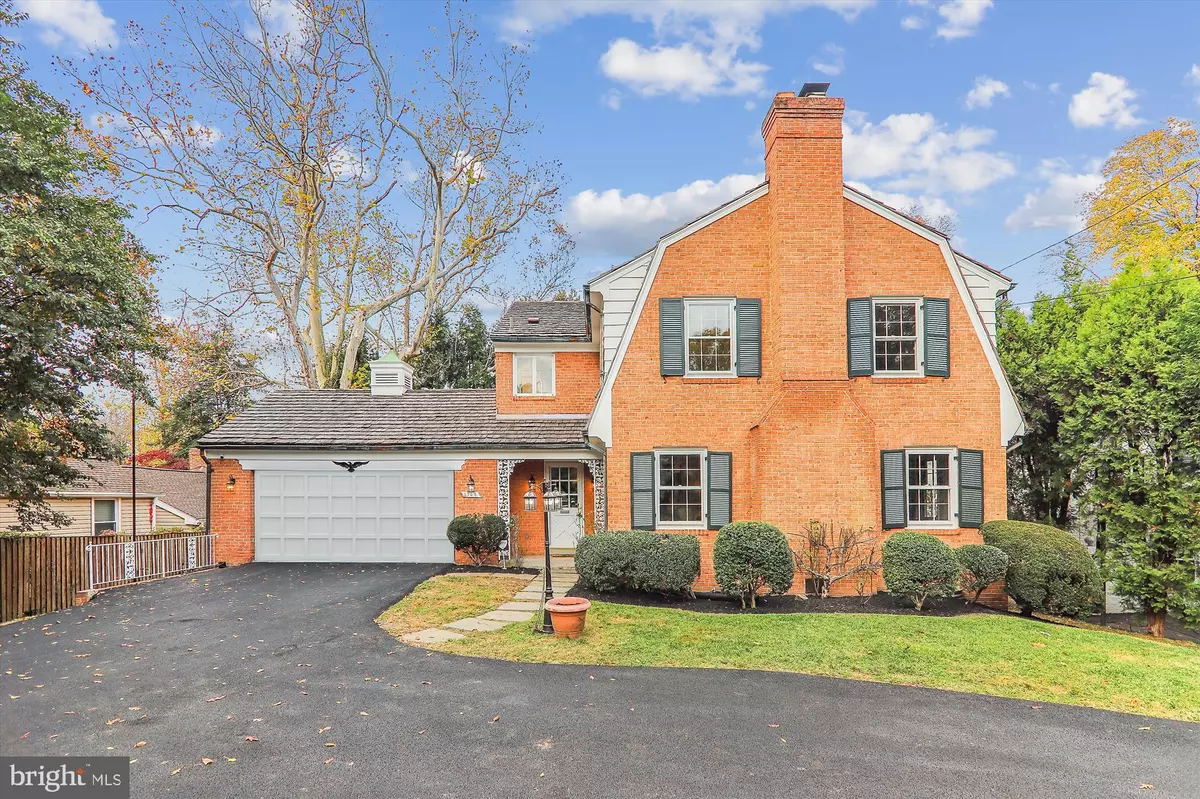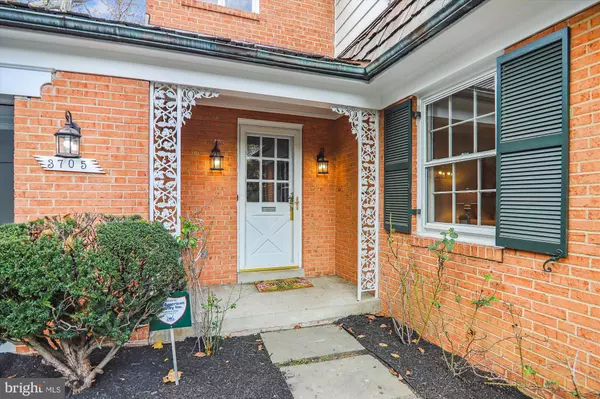
3705 EAST WEST HWY Chevy Chase, MD 20815
4 Beds
5 Baths
3,018 SqFt
UPDATED:
12/09/2024 05:17 PM
Key Details
Property Type Single Family Home
Sub Type Detached
Listing Status Pending
Purchase Type For Sale
Square Footage 3,018 sqft
Price per Sqft $430
Subdivision The Hamlet
MLS Listing ID MDMC2154338
Style Traditional
Bedrooms 4
Full Baths 4
Half Baths 1
HOA Y/N N
Abv Grd Liv Area 2,318
Originating Board BRIGHT
Year Built 1966
Annual Tax Amount $13,731
Tax Year 2024
Lot Size 0.252 Acres
Acres 0.25
Property Description
Step inside to find newly refinished hardwood floors on the main and upper levels, setting a fresh tone throughout. The updated kitchen features brand-new stainless steel appliances and sleek quartz countertops, creating a bright and functional space that opens to a generous family room. Here, you’ll enjoy cozy evenings by the home's second brick fireplace or take in the peaceful surroundings from the sizable screened back porch—ideal for entertaining or unwinding.
The lower level adds even more living space, with high ceilings, natural light, and brand-new luxury vinyl plank flooring in the expansive recreation room. A third fireplace enhances the ambiance, making it a perfect spot for gatherings or relaxation. Outdoors, you’ll find a fenced backyard that provides privacy, while the cedar shake roof, under five years old, adds both charm and durability.
Convenience is key, and this home delivers. Located less than a block from a bus stop and just a mile from the Metro, commuting is a breeze with easy access to DC, NIH, I-495, and Rock Creek Park.
Homes like this don’t stay on the market long. Schedule your appointment today to experience everything this gem in The Hamlet has to offer. Don’t miss your chance—this opportunity won’t last!
Location
State MD
County Montgomery
Zoning R90
Direction South
Rooms
Basement Heated, Improved, Interior Access, Outside Entrance, Rear Entrance, Walkout Stairs, Windows
Interior
Interior Features Wood Floors, Bathroom - Tub Shower, Bathroom - Stall Shower, Crown Moldings, Dining Area, Family Room Off Kitchen, Floor Plan - Traditional, Formal/Separate Dining Room, Kitchen - Country, Primary Bath(s), Upgraded Countertops, Breakfast Area, Attic
Hot Water Natural Gas
Heating Forced Air, Humidifier
Cooling Central A/C
Flooring Luxury Vinyl Plank, Wood, Hardwood, Ceramic Tile
Fireplaces Number 3
Fireplaces Type Equipment, Mantel(s), Brick
Equipment Dishwasher, Disposal, Dryer, ENERGY STAR Refrigerator, ENERGY STAR Dishwasher, Icemaker, Stainless Steel Appliances, Washer, Water Heater, Refrigerator, Oven - Wall, Oven - Double, Dryer - Electric, Oven/Range - Electric, Cooktop, Exhaust Fan
Furnishings No
Fireplace Y
Window Features Double Hung
Appliance Dishwasher, Disposal, Dryer, ENERGY STAR Refrigerator, ENERGY STAR Dishwasher, Icemaker, Stainless Steel Appliances, Washer, Water Heater, Refrigerator, Oven - Wall, Oven - Double, Dryer - Electric, Oven/Range - Electric, Cooktop, Exhaust Fan
Heat Source Natural Gas
Laundry Has Laundry, Dryer In Unit, Basement, Washer In Unit
Exterior
Exterior Feature Patio(s), Porch(es), Screened
Parking Features Garage - Front Entry, Covered Parking, Garage Door Opener, Inside Access
Garage Spaces 7.0
Fence Partially, Rear, Wood
Water Access N
View Street, Trees/Woods
Roof Type Shake,Shingle
Accessibility None
Porch Patio(s), Porch(es), Screened
Attached Garage 2
Total Parking Spaces 7
Garage Y
Building
Lot Description Backs to Trees, Front Yard, Rear Yard
Story 3
Foundation Concrete Perimeter, Block
Sewer Public Sewer
Water Public
Architectural Style Traditional
Level or Stories 3
Additional Building Above Grade, Below Grade
Structure Type Dry Wall,Paneled Walls
New Construction N
Schools
Elementary Schools North Chevy Chase
Middle Schools Silver Creek
High Schools Bethesda-Chevy Chase
School District Montgomery County Public Schools
Others
Pets Allowed Y
Senior Community No
Tax ID 160700577946
Ownership Fee Simple
SqFt Source Assessor
Security Features Security System,Main Entrance Lock
Acceptable Financing Cash, Conventional
Horse Property N
Listing Terms Cash, Conventional
Financing Cash,Conventional
Special Listing Condition Standard
Pets Allowed Cats OK, Dogs OK







