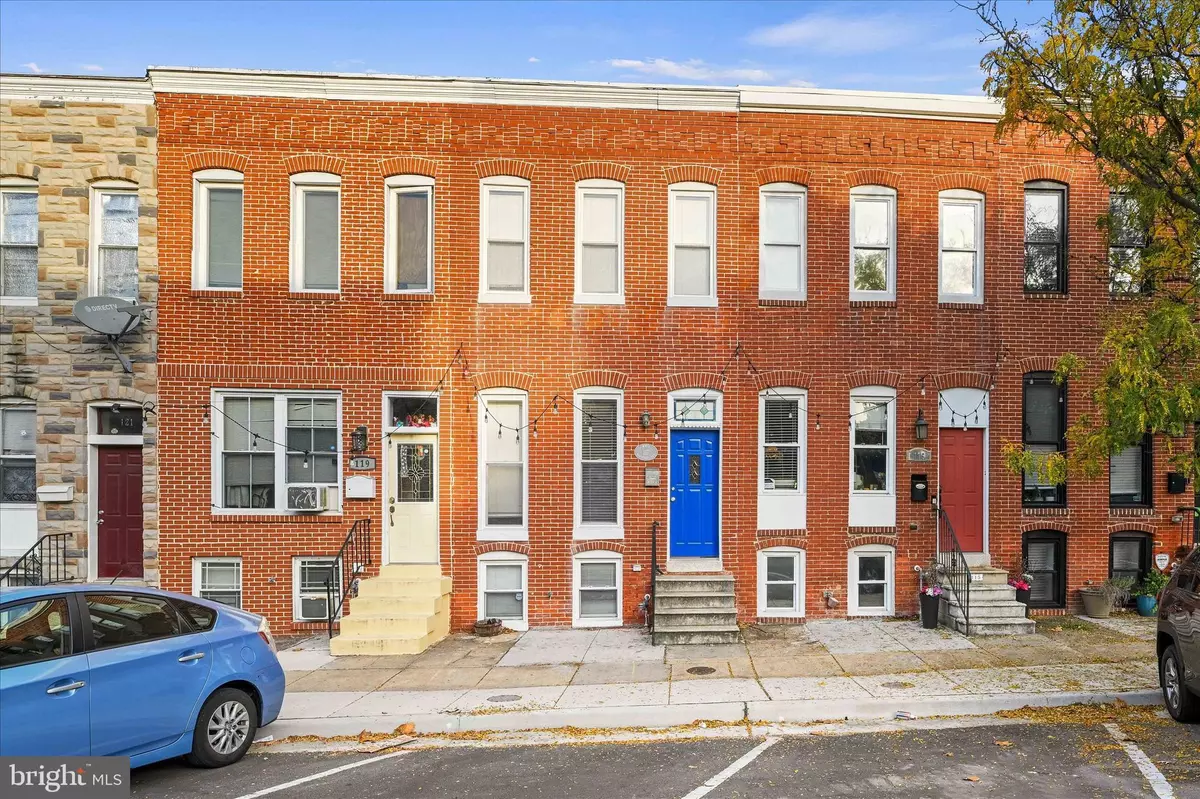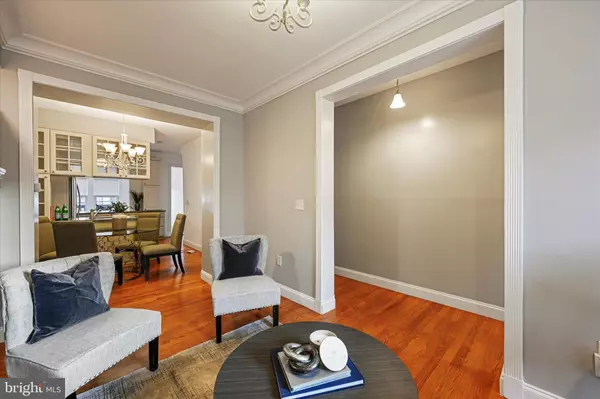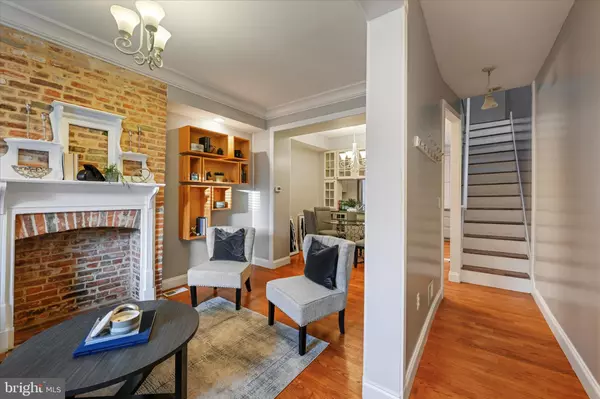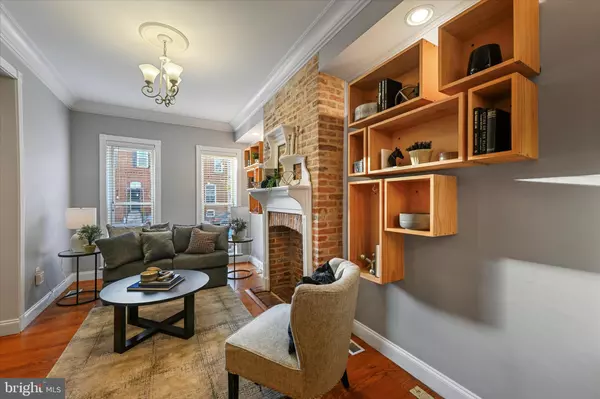
117 N MONTFORD AVE N Baltimore, MD 21224
3 Beds
3 Baths
1,560 SqFt
UPDATED:
12/13/2024 03:01 PM
Key Details
Property Type Townhouse
Sub Type Interior Row/Townhouse
Listing Status Pending
Purchase Type For Sale
Square Footage 1,560 sqft
Price per Sqft $189
Subdivision Patterson Park
MLS Listing ID MDBA2143564
Style Federal
Bedrooms 3
Full Baths 3
HOA Y/N N
Abv Grd Liv Area 1,260
Originating Board BRIGHT
Year Built 1920
Annual Tax Amount $4,727
Tax Year 2024
Lot Size 980 Sqft
Acres 0.02
Lot Dimensions 14' x 70' per Plat Map
Property Description
Perfect for enjoying your morning coffee or hosting intimate gatherings, the main level features a classic parlor living room, a kitchen central to hosting in the dining room and a cozy breakfast nook with the walk-out deck. Natural light floods the space through a skylight, creating a warm and inviting atmosphere. The property includes three well-appointed bathrooms, ensuring convenience and privacy. Coveted in city homes, the home also has upper level laundry.
A walk-out basement with plenty of natural light presents a unique opportunity for an owner-occupant with tenant. Whether you're considering long-term rentals or short-term Airbnb options, this space offers flexibility. A parking pad adds to the convenience, making city living a breeze.
117 N Montford combines charm and practicality in a sought-after location. Don’t miss the chance to make this delightful house your new home!
Hopkins to the Harbor - Location offers proximity to the harbor waterfront but also Hopkins and Patterson Park. The area continues to thrive with places like Marta, Ministry of Brewing, Rize and Rest, Pie Time, Off the Rox Wine & Beer Market, and Patterson Public House. Nearby Canton offers Verde, Bmore Licks, Cafe Dear Leon, Of Love and Regret, Matthew’s Pizza, Di Pasquale’s, and the Creative Alliance. Expansive retail and all your needs can be met on nearby Boston St with The Shops at Canton Crossing, Sprouts, Harris Teeter, Target, Johns Hopkins Community Doctors, and newly expanded Merritt Athletic Club with a parking garage rooftop pool are blocks away.
Location
State MD
County Baltimore City
Zoning R-8
Rooms
Other Rooms Dining Room, Primary Bedroom, Bedroom 2, Kitchen
Basement Walkout Level, Windows, Connecting Stairway, Interior Access, Daylight, Full, Fully Finished, Rear Entrance
Interior
Interior Features 2nd Kitchen, WhirlPool/HotTub, Bathroom - Jetted Tub, Crown Moldings, Dining Area, Primary Bath(s), Wood Floors
Hot Water Electric
Heating Forced Air
Cooling Central A/C
Flooring Ceramic Tile, Hardwood, Engineered Wood, Carpet
Equipment Dishwasher, Disposal, Dryer, Exhaust Fan, Microwave, Refrigerator, Stove, Washer
Furnishings No
Fireplace N
Appliance Dishwasher, Disposal, Dryer, Exhaust Fan, Microwave, Refrigerator, Stove, Washer
Heat Source Natural Gas
Laundry Upper Floor
Exterior
Garage Spaces 1.0
Fence Wood
Water Access N
View City
Roof Type Flat
Accessibility None
Total Parking Spaces 1
Garage N
Building
Story 3
Foundation Stone
Sewer Public Sewer
Water Public
Architectural Style Federal
Level or Stories 3
Additional Building Above Grade, Below Grade
New Construction N
Schools
School District Baltimore City Public Schools
Others
Senior Community No
Tax ID 0306141708
Ownership Ground Rent
SqFt Source Estimated
Acceptable Financing Cash, Conventional, FHA
Listing Terms Cash, Conventional, FHA
Financing Cash,Conventional,FHA
Special Listing Condition Standard







