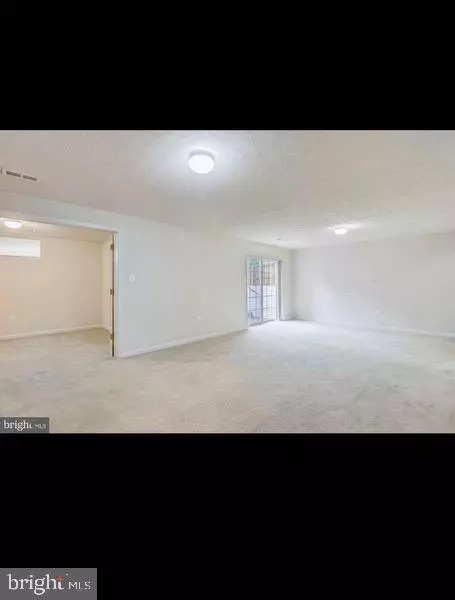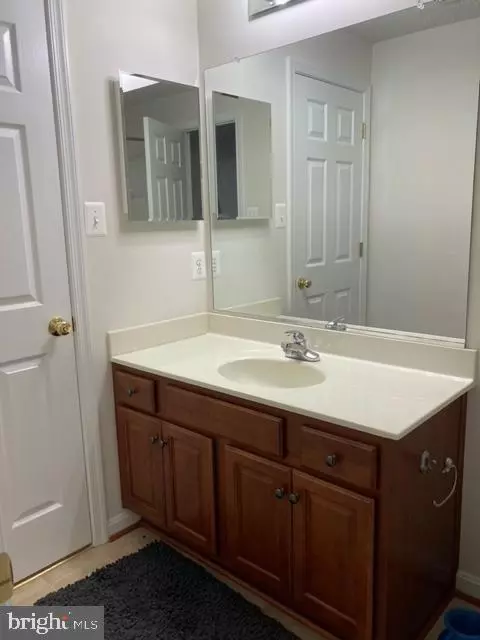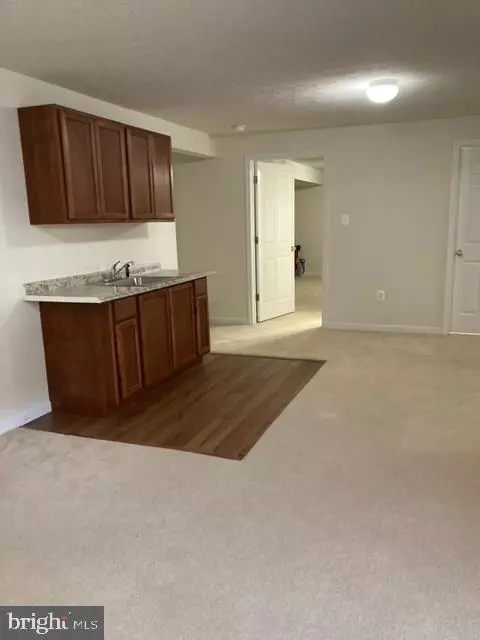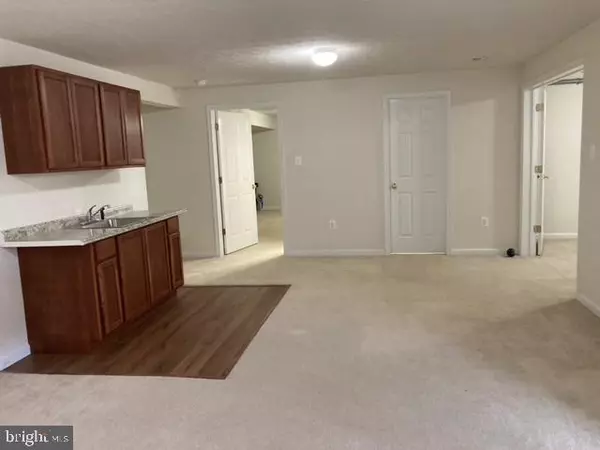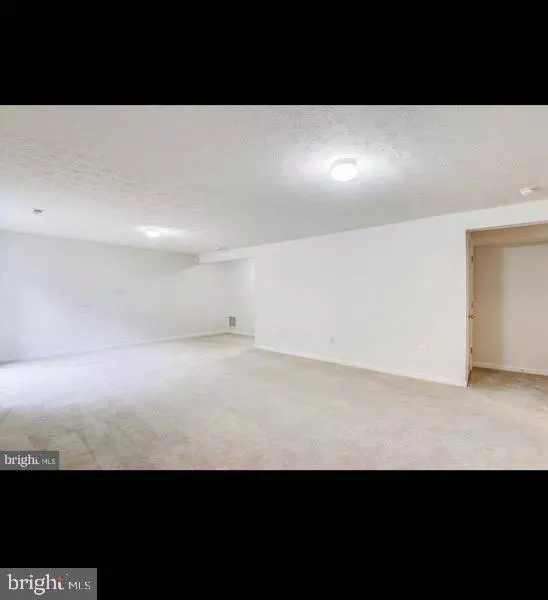41 CLUB DR Stafford, VA 22554
2 Beds
1 Bath
3,196 SqFt
UPDATED:
12/30/2024 09:01 PM
Key Details
Property Type Single Family Home
Sub Type Detached
Listing Status Active
Purchase Type For Rent
Square Footage 3,196 sqft
Subdivision Seasons Landing
MLS Listing ID VAST2033996
Style Traditional
Bedrooms 2
Full Baths 1
HOA Y/N N
Abv Grd Liv Area 3,196
Originating Board BRIGHT
Year Built 2008
Lot Size 8,167 Sqft
Acres 0.19
Location
State VA
County Stafford
Zoning R1
Rooms
Basement Outside Entrance
Interior
Hot Water Electric
Heating Heat Pump(s)
Cooling Central A/C
Fireplace N
Heat Source Natural Gas
Exterior
Water Access N
Roof Type Architectural Shingle
Accessibility Level Entry - Main
Garage N
Building
Story 1
Foundation Slab
Sewer Public Sewer
Water Public
Architectural Style Traditional
Level or Stories 1
Additional Building Above Grade, Below Grade
New Construction N
Schools
Elementary Schools Stafford
Middle Schools Stafford
High Schools Brooke Point
School District Stafford County Public Schools
Others
Pets Allowed N
Senior Community No
Tax ID 30NN 1 14
Ownership Other
SqFt Source Assessor
Miscellaneous Water,Trash Removal,Snow Removal,Sewer,Recreation Facility,HOA/Condo Fee,Heat,Electricity,Air Conditioning


