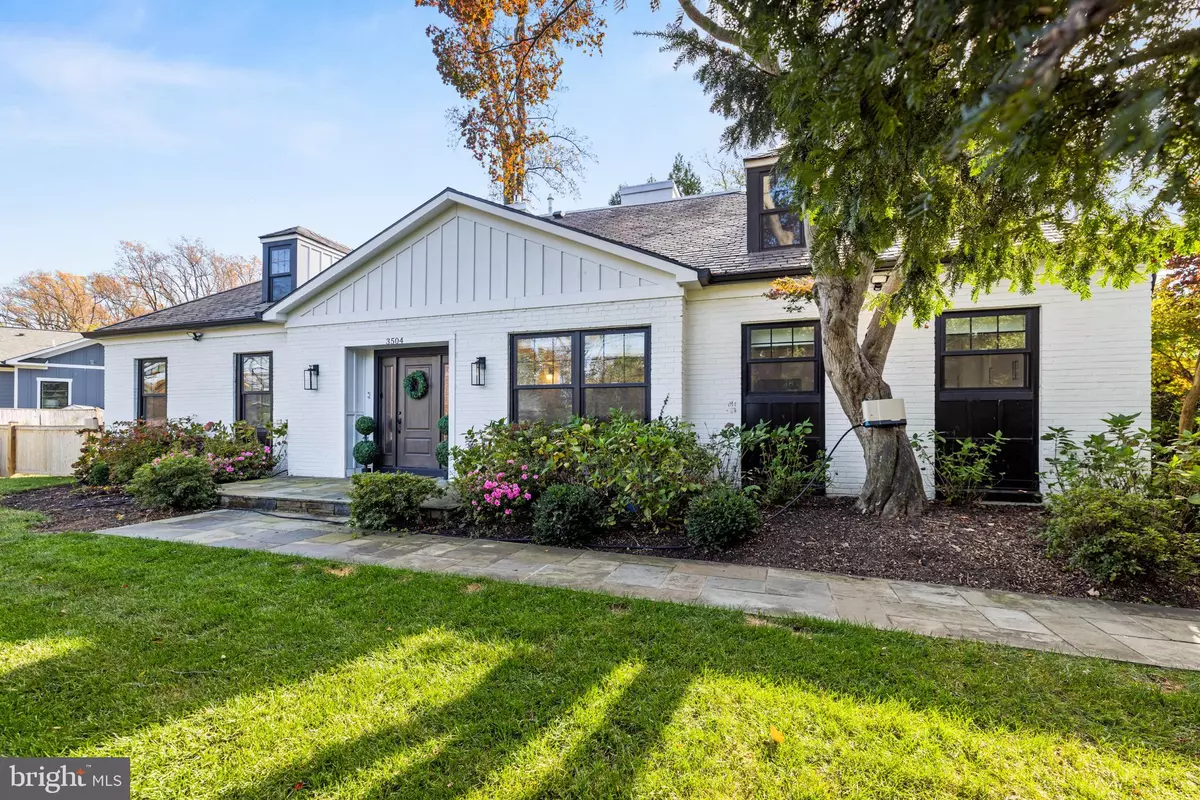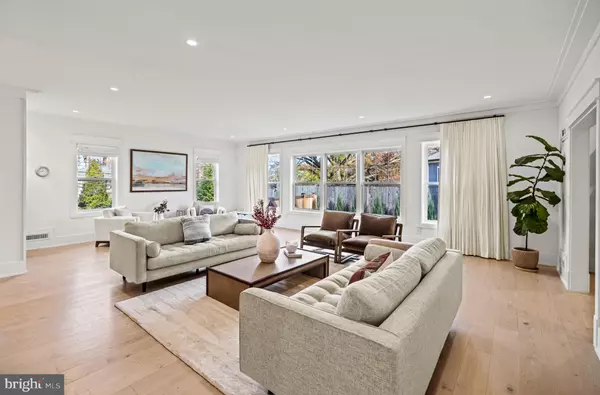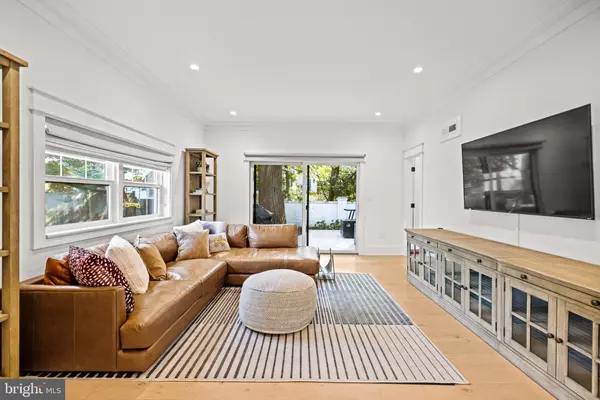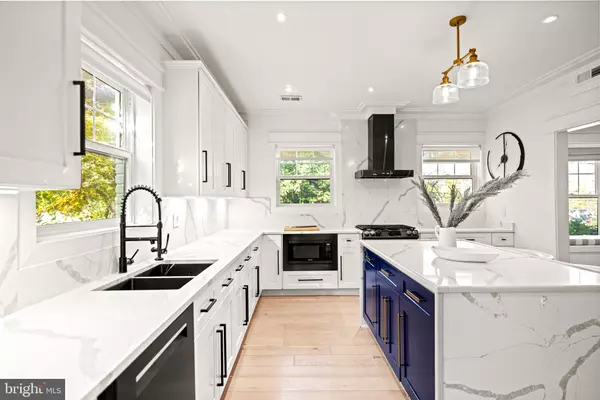Turn-Key Stunner in Chevy Chase with a SUPER DESIRABLE LAYOUT featuring an opportunity for Main Level Living with everything you need on one level including the Primary Suite! Don’t let the East West address fool you—this property sits back from the road, offering lush, mature landscaping, a private fenced backyard, and two-car garage parking accessible via an off-road alley. This beautifully renovated 4-bedroom, 4.5-bath home is a true gem, blending modern luxury with timeless design. Flooded with natural light and showcasing high-end finishes throughout, this expansive residence is perfect for both relaxing and entertaining. Oversized, energy-efficient Andersen windows, JELD-WEN interior doors, a fiberglass front door, and an Andersen sliding glass patio door ensure quality and style. Recessed LED lighting highlights the gleaming engineered hardwood floors that run throughout the home. At the heart of the home is the chef’s kitchen, featuring a stunning quartz wrap-around island, fingerprint-resistant black stainless steel appliances, and top-of-the-line energy-efficient appliances—ideal for both everyday living and gourmet entertaining. The main level primary suite is a private oasis, complete with a walk-in closet, LED mirror, freestanding bathtub, elegant marble and porcelain tiles, a double modern vanity, and a shower panel with body spray. Upstairs, 3 additional spacious suites, each bathed in natural light, offer large walk-in closets and en-suite bathrooms, plus a convenient upstairs laundry room with tons of storage. Meticulously maintained, this home boasts numerous upgrades, including a new Carrier Infinity 19 SEER 5 Ton HVAC system, maintenance-free PVC fascia, brick walls, a natural stone slate roof, a 6” gutter system with covers, and a whole-house water filtration system for cleaner, healthier water. The welcoming back patio and lush lawn, along with a flagstone front stoop and walkway, enhance the home’s curb appeal. Recent updates include the installation of a whole-house water filter, a new garage door, additional tree plantings along East West Hwy and between neighboring properties, an outdoor fence, and a thorough HVAC energy audit for optimal efficiency. The property also features a back-up generator, gas fireplace, and new blinds. Beyond the home’s interior, the location is unbeatable. Nestled between the vibrant communities of Bethesda and Chevy Chase, you’ll enjoy the best of both worlds. Explore the charming streets of Chevy Chase, where local shops and parks create a quaint neighborhood feel, or head to Bethesda, just minutes away, for endless dining, shopping, and entertainment options like Bethesda Row, Woodmont Grill, and cultural hubs such as the Bethesda Jazz & Blues Club. You’re also just blocks from the DC line, Friendship Heights, and Columbia Country Club. With easy access to the upcoming Purple Line, Metro, downtown DC, and major thoroughfares, commuting and weekend adventures are a breeze. Move-in ready and whisper-quiet inside, this is the home you’ve been waiting for. Don’t miss out!








