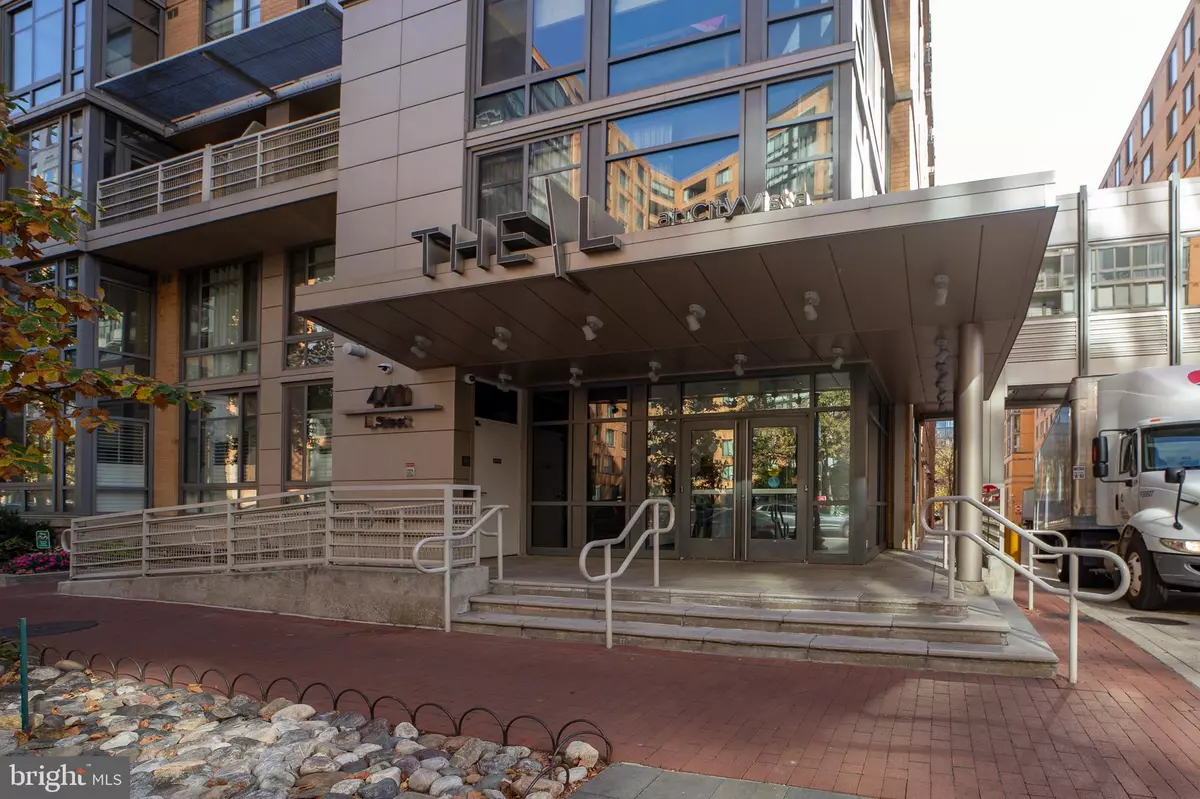
440 L ST NW #313 Washington, DC 20001
1 Bed
1 Bath
787 SqFt
UPDATED:
11/19/2024 05:33 PM
Key Details
Property Type Condo
Sub Type Condo/Co-op
Listing Status Under Contract
Purchase Type For Sale
Square Footage 787 sqft
Price per Sqft $616
Subdivision Mount Vernon Triangle
MLS Listing ID DCDC2166518
Style Contemporary
Bedrooms 1
Full Baths 1
Condo Fees $911/mo
HOA Y/N N
Abv Grd Liv Area 787
Originating Board BRIGHT
Year Built 2007
Annual Tax Amount $3,940
Tax Year 2023
Property Description
Location
State DC
County Washington
Zoning X
Rooms
Other Rooms Den
Main Level Bedrooms 1
Interior
Interior Features Other, Kitchen - Island, Combination Kitchen/Living, Upgraded Countertops, Wood Floors, Floor Plan - Open, Window Treatments
Hot Water Other
Heating Forced Air
Cooling Central A/C
Equipment Dishwasher, Disposal, Dryer, Microwave, Oven/Range - Gas, Refrigerator, Washer
Fireplace N
Appliance Dishwasher, Disposal, Dryer, Microwave, Oven/Range - Gas, Refrigerator, Washer
Heat Source Natural Gas
Laundry Dryer In Unit, Has Laundry, Washer In Unit
Exterior
Parking Features Covered Parking, Basement Garage, Underground
Garage Spaces 1.0
Amenities Available Concierge, Elevator, Party Room, Pool - Outdoor, Security
Water Access N
Accessibility Elevator
Attached Garage 1
Total Parking Spaces 1
Garage Y
Building
Story 1
Unit Features Hi-Rise 9+ Floors
Sewer Public Sewer
Water Public
Architectural Style Contemporary
Level or Stories 1
Additional Building Above Grade, Below Grade
New Construction N
Schools
School District District Of Columbia Public Schools
Others
Pets Allowed Y
HOA Fee Include Common Area Maintenance,Custodial Services Maintenance,Ext Bldg Maint,Gas,Management,Insurance,Pool(s),Sewer,Parking Fee,Water,Snow Removal
Senior Community No
Tax ID 0515//2036
Ownership Condominium
Security Features Desk in Lobby,24 hour security
Special Listing Condition Standard
Pets Allowed Cats OK, Dogs OK







