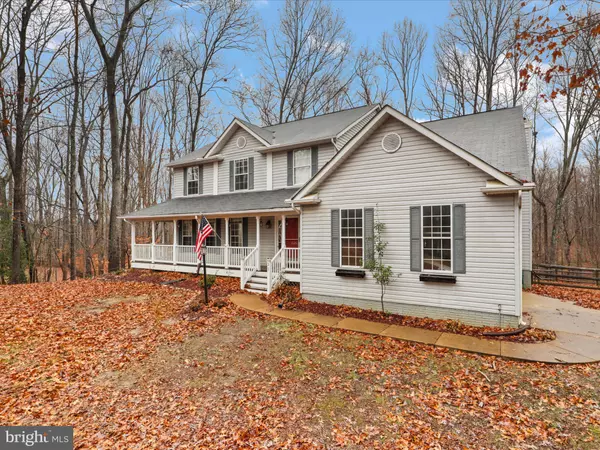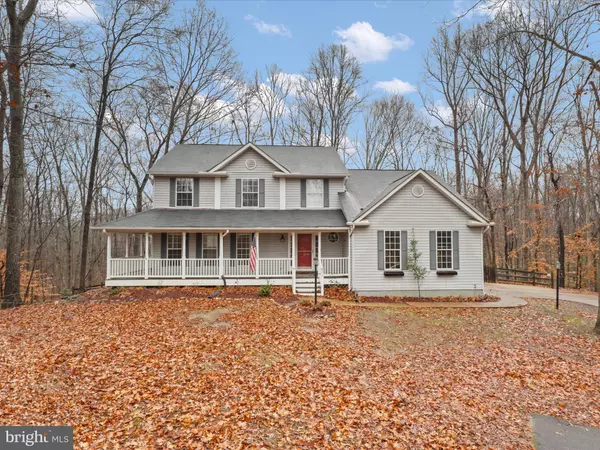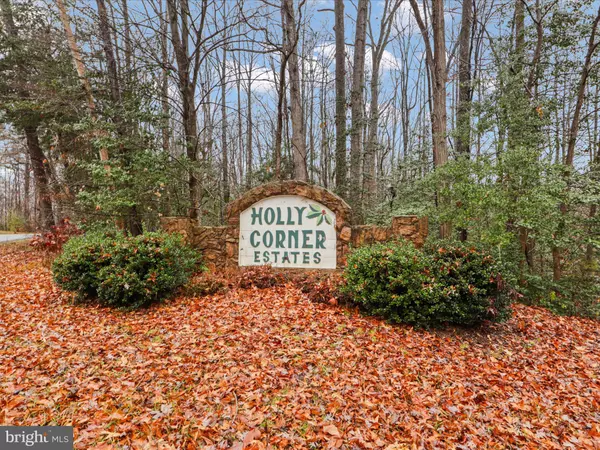31 BAYBERRY LN Fredericksburg, VA 22406
3 Beds
3 Baths
2,396 SqFt
UPDATED:
12/18/2024 06:49 AM
Key Details
Property Type Single Family Home
Sub Type Detached
Listing Status Active
Purchase Type For Sale
Square Footage 2,396 sqft
Price per Sqft $260
Subdivision Holly Corner Estates
MLS Listing ID VAST2034810
Style Traditional
Bedrooms 3
Full Baths 2
Half Baths 1
HOA Y/N N
Abv Grd Liv Area 2,396
Originating Board BRIGHT
Year Built 1992
Annual Tax Amount $4,399
Tax Year 2024
Lot Size 3.411 Acres
Acres 3.41
Property Description
Location
State VA
County Stafford
Zoning A1
Rooms
Other Rooms Living Room, Dining Room, Primary Bedroom, Bedroom 2, Bedroom 3, Kitchen, Family Room, Basement, Bathroom 2, Bathroom 3, Primary Bathroom
Basement Full, Outside Entrance, Poured Concrete, Rear Entrance, Walkout Level
Interior
Interior Features Bathroom - Jetted Tub, Bathroom - Walk-In Shower, Breakfast Area, Carpet, Chair Railings, Ceiling Fan(s), Crown Moldings, Family Room Off Kitchen, Formal/Separate Dining Room, Kitchen - Eat-In, Kitchen - Island, Kitchen - Table Space, Primary Bath(s), Recessed Lighting, Upgraded Countertops, Walk-in Closet(s), Water Treat System, Window Treatments, Wood Floors, Built-Ins, Attic, Pantry, Skylight(s), Wainscotting
Hot Water Electric
Heating Heat Pump(s), Zoned, Programmable Thermostat, Forced Air
Cooling Central A/C, Ceiling Fan(s), Zoned
Flooring Hardwood, Carpet
Fireplaces Number 1
Fireplaces Type Mantel(s)
Equipment Built-In Microwave, Dishwasher, Disposal, Dryer, Exhaust Fan, Icemaker, Refrigerator, Stainless Steel Appliances, Stove, Washer, Water Heater
Furnishings No
Fireplace Y
Window Features Bay/Bow,Double Pane
Appliance Built-In Microwave, Dishwasher, Disposal, Dryer, Exhaust Fan, Icemaker, Refrigerator, Stainless Steel Appliances, Stove, Washer, Water Heater
Heat Source Electric
Laundry Upper Floor, Washer In Unit, Dryer In Unit
Exterior
Exterior Feature Deck(s), Porch(es)
Parking Features Covered Parking, Garage - Side Entry, Garage Door Opener
Garage Spaces 6.0
Fence Rear
Water Access N
View Trees/Woods
Roof Type Architectural Shingle
Street Surface Black Top,Paved
Accessibility None
Porch Deck(s), Porch(es)
Attached Garage 2
Total Parking Spaces 6
Garage Y
Building
Lot Description Backs to Trees, Cul-de-sac, Level, Trees/Wooded
Story 3
Foundation Concrete Perimeter
Sewer On Site Septic
Water Well, Conditioner, Filter
Architectural Style Traditional
Level or Stories 3
Additional Building Above Grade, Below Grade
Structure Type 2 Story Ceilings,Vaulted Ceilings,Cathedral Ceilings
New Construction N
Schools
Elementary Schools Hartwood
Middle Schools T. Benton Gayle
High Schools Colonial Forge
School District Stafford County Public Schools
Others
Pets Allowed Y
Senior Community No
Tax ID 43C 2 22
Ownership Fee Simple
SqFt Source Assessor
Acceptable Financing FHA, Conventional, VA, VHDA
Listing Terms FHA, Conventional, VA, VHDA
Financing FHA,Conventional,VA,VHDA
Special Listing Condition Standard
Pets Allowed No Pet Restrictions






