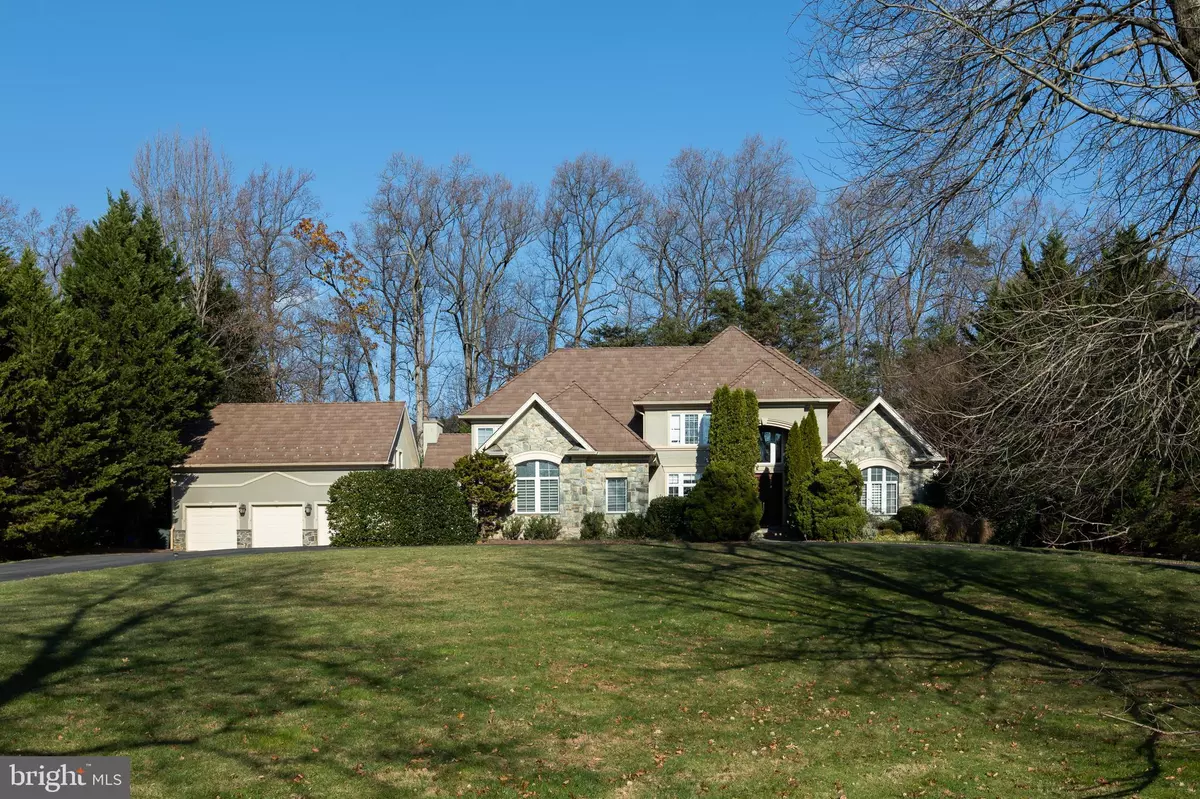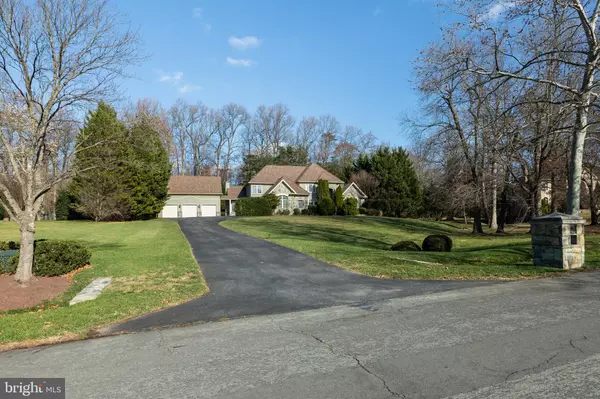
9747 AVENEL FARM DR Potomac, MD 20854
5 Beds
7 Baths
7,404 SqFt
UPDATED:
12/14/2024 11:36 PM
Key Details
Property Type Single Family Home
Sub Type Detached
Listing Status Active
Purchase Type For Rent
Square Footage 7,404 sqft
Subdivision Avenel
MLS Listing ID MDMC2158436
Style Colonial
Bedrooms 5
Full Baths 5
Half Baths 2
HOA Y/N Y
Abv Grd Liv Area 4,704
Originating Board BRIGHT
Year Built 1998
Lot Size 1.400 Acres
Acres 1.4
Property Description
Location
State MD
County Montgomery
Zoning RESIDENTIAL
Rooms
Basement Connecting Stairway, Heated
Main Level Bedrooms 1
Interior
Interior Features Breakfast Area, Family Room Off Kitchen, Kitchen - Gourmet, Kitchen - Island, Dining Area, Kitchen - Eat-In, Primary Bath(s), Chair Railings, Crown Moldings, Curved Staircase, Double/Dual Staircase, Entry Level Bedroom, Upgraded Countertops, Wood Floors, Recessed Lighting, Floor Plan - Open
Hot Water 60+ Gallon Tank, Natural Gas
Heating Forced Air, Programmable Thermostat, Zoned
Cooling Central A/C, Programmable Thermostat, Zoned
Fireplaces Number 3
Fireplaces Type Mantel(s)
Equipment Cooktop, Dishwasher, Disposal, Dryer, Microwave, Oven - Double, Refrigerator, Washer
Fireplace Y
Appliance Cooktop, Dishwasher, Disposal, Dryer, Microwave, Oven - Double, Refrigerator, Washer
Heat Source Natural Gas
Laundry Main Floor
Exterior
Exterior Feature Patio(s), Screened
Parking Features Garage Door Opener
Garage Spaces 3.0
Fence Rear
Pool In Ground
Utilities Available Under Ground
Amenities Available Basketball Courts, Baseball Field, Club House, Common Grounds, Golf Course Membership Available, Horse Trails, Jog/Walk Path, Picnic Area, Pool Mem Avail, Pool - Outdoor, Riding/Stables, Security, Soccer Field, Tennis Courts, Tot Lots/Playground
Water Access N
Accessibility Other
Porch Patio(s), Screened
Attached Garage 3
Total Parking Spaces 3
Garage Y
Building
Lot Description Cleared, Landscaping
Story 3
Foundation Concrete Perimeter
Sewer Public Sewer
Water Public
Architectural Style Colonial
Level or Stories 3
Additional Building Above Grade, Below Grade
Structure Type 9'+ Ceilings,2 Story Ceilings,Cathedral Ceilings,Vaulted Ceilings
New Construction N
Schools
Elementary Schools Seven Locks
Middle Schools Cabin John
High Schools Winston Churchill
School District Montgomery County Public Schools
Others
Pets Allowed N
HOA Fee Include Lawn Maintenance,Reserve Funds,Snow Removal,Trash
Senior Community No
Tax ID 161002654625
Ownership Other
SqFt Source Estimated
Security Features Electric Alarm







