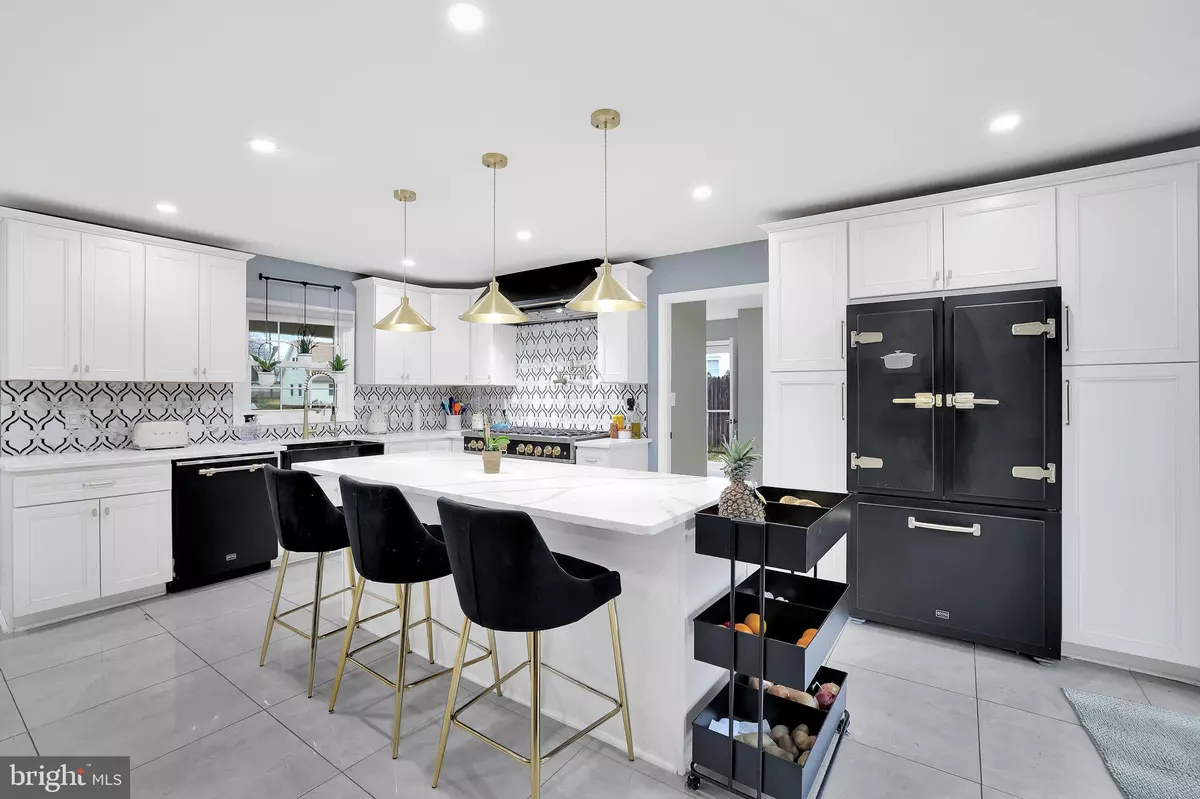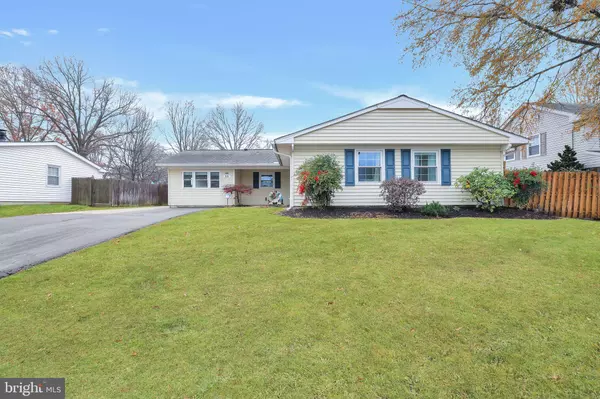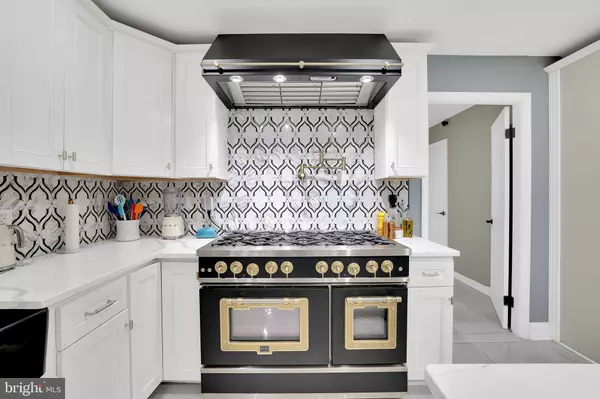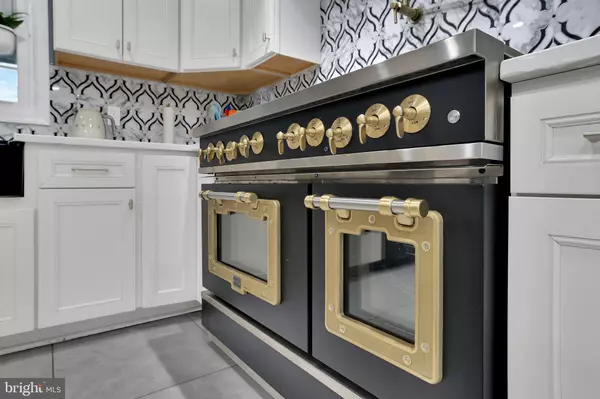12323 FIRTREE LN Bowie, MD 20715
4 Beds
3 Baths
1,856 SqFt
UPDATED:
01/07/2025 03:03 PM
Key Details
Property Type Single Family Home
Sub Type Detached
Listing Status Active
Purchase Type For Sale
Square Footage 1,856 sqft
Price per Sqft $299
Subdivision Foxhill At Belair
MLS Listing ID MDPG2135784
Style Craftsman
Bedrooms 4
Full Baths 2
Half Baths 1
HOA Y/N N
Abv Grd Liv Area 1,856
Originating Board BRIGHT
Year Built 1963
Annual Tax Amount $6,351
Tax Year 2024
Lot Size 0.262 Acres
Acres 0.26
Property Description
Step into this stunning, sunlit home where luxury and functionality blend seamlessly. The open-concept living, dining, and kitchen areas are designed for both relaxation and entertaining. The chef's kitchen is equipped with top-of-the-line Big Chill appliances, including a gas stove, refrigerator, dishwasher, and vent hood. A built-in microwave on the island adds convenience, while the island itself comfortably seats three. The black ceramic farmhouse sink is the perfect finishing touch, complementing the sleek design.
The kitchen overlooks the spacious living room, featuring a cozy wood-burning fireplace—ideal for hosting friends or enjoying quality family time.
Step outside through the kitchen to your private backyard oasis, where you'll find two gazebos—one for lounging and another with an outdoor dining area—perfect for entertaining. The property includes a greenhouse, a shed that doubles as a clubhouse with a luxurious sauna, and a heated underground pool. For those who enjoy outdoor activities, a designated basketball area and a playground convey with the sale. Additional outdoor features include a chicken coop, pool chairs, patio furniture, and a cover for the pool—all included with the property (over $15,000 worth of value!)
The spacious primary bedroom boasts an en-suite bathroom for ultimate privacy and comfort. A fully renovated hallway bathroom features a free-standing soaking tub, while an additional half-bath provides convenience for guests. A separate laundry room completes the home's thoughtful layout.
This home truly has it all—luxury, comfort, and ample space for living and entertaining. With so many exceptional features, it won't last long. Don't miss the opportunity to make it yours!
Location
State MD
County Prince Georges
Zoning R
Direction Northeast
Rooms
Main Level Bedrooms 4
Interior
Interior Features Combination Dining/Living, Combination Kitchen/Dining, Bathroom - Soaking Tub, Entry Level Bedroom, Kitchen - Island, Recessed Lighting
Hot Water Electric
Heating Central
Cooling Central A/C, Heat Pump(s)
Flooring Vinyl
Fireplaces Number 1
Fireplaces Type Brick, Mantel(s), Wood
Equipment Built-In Microwave, Dishwasher, Disposal, Dryer, Refrigerator, Washer, Water Heater, Oven/Range - Gas
Fireplace Y
Appliance Built-In Microwave, Dishwasher, Disposal, Dryer, Refrigerator, Washer, Water Heater, Oven/Range - Gas
Heat Source Electric
Laundry Has Laundry, Main Floor
Exterior
Exterior Feature Patio(s)
Garage Spaces 7.0
Fence Board, Privacy, Rear
Pool Heated, Fenced, In Ground
Water Access N
Accessibility Level Entry - Main
Porch Patio(s)
Total Parking Spaces 7
Garage N
Building
Lot Description Rear Yard
Story 1
Foundation Permanent
Sewer Public Sewer
Water Public
Architectural Style Craftsman
Level or Stories 1
Additional Building Above Grade, Below Grade
Structure Type Dry Wall,Brick
New Construction N
Schools
Elementary Schools Tulip Grove
Middle Schools Benjamin Tasker
High Schools Bowie
School District Prince George'S County Public Schools
Others
Pets Allowed Y
Senior Community No
Tax ID 17070667774
Ownership Fee Simple
SqFt Source Assessor
Acceptable Financing Conventional, Cash, FHA, VA
Horse Property N
Listing Terms Conventional, Cash, FHA, VA
Financing Conventional,Cash,FHA,VA
Special Listing Condition Standard
Pets Allowed No Pet Restrictions






