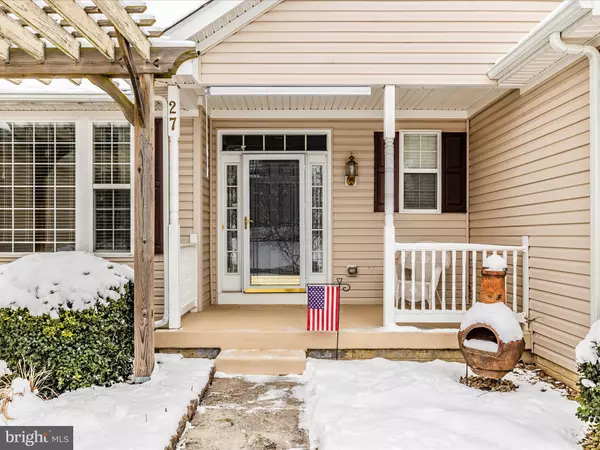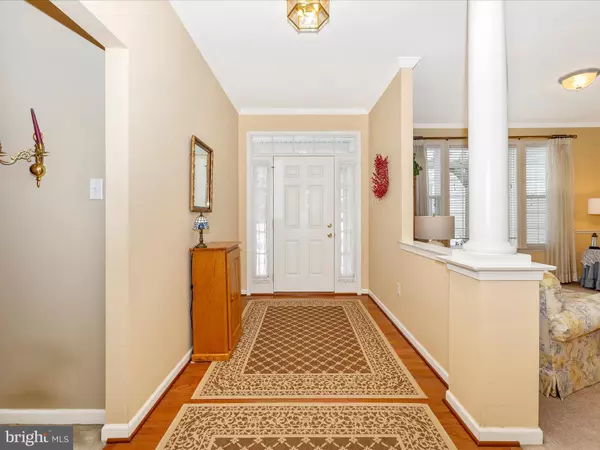27 FARRAGUT DR Keedysville, MD 21756
4 Beds
3 Baths
2,874 SqFt
UPDATED:
01/23/2025 06:18 PM
Key Details
Property Type Single Family Home
Sub Type Detached
Listing Status Active
Purchase Type For Sale
Square Footage 2,874 sqft
Price per Sqft $173
Subdivision Cannon Ridge
MLS Listing ID MDWA2026336
Style Ranch/Rambler
Bedrooms 4
Full Baths 2
Half Baths 1
HOA Fees $200/ann
HOA Y/N Y
Abv Grd Liv Area 2,374
Originating Board BRIGHT
Year Built 2007
Annual Tax Amount $4,074
Tax Year 2024
Lot Size 0.414 Acres
Acres 0.41
Property Description
Location
State MD
County Washington
Zoning SR
Rooms
Basement Heated, Outside Entrance, Partially Finished
Main Level Bedrooms 4
Interior
Hot Water Electric
Heating Heat Pump(s)
Cooling Central A/C
Fireplace N
Heat Source Electric
Exterior
Parking Features Garage - Front Entry
Garage Spaces 2.0
Water Access N
Accessibility Other Bath Mod
Attached Garage 2
Total Parking Spaces 2
Garage Y
Building
Story 1
Foundation Concrete Perimeter
Sewer Public Septic
Water Public
Architectural Style Ranch/Rambler
Level or Stories 1
Additional Building Above Grade, Below Grade
New Construction N
Schools
School District Washington County Public Schools
Others
Senior Community No
Tax ID 2219012530
Ownership Fee Simple
SqFt Source Assessor
Special Listing Condition Standard






