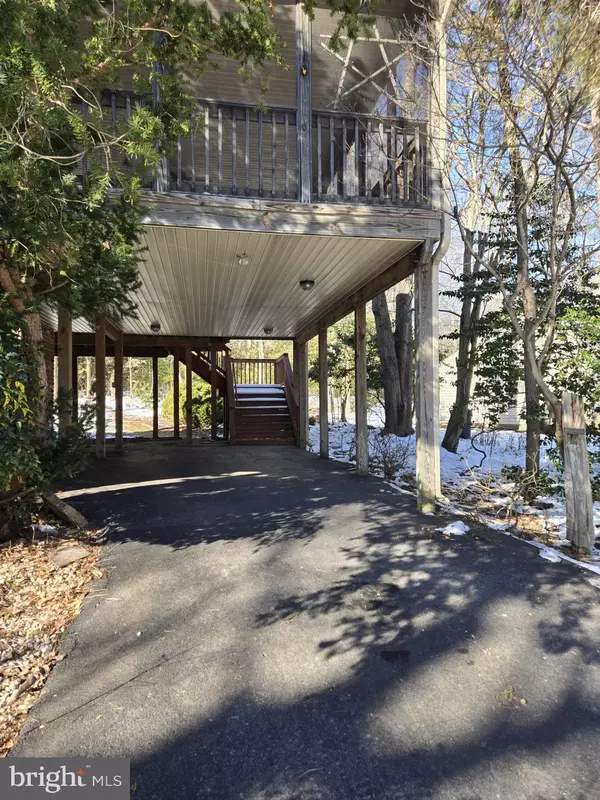409 BUTTERNUT CT La Plata, MD 20646
5 Beds
3 Baths
3,112 SqFt
UPDATED:
01/19/2025 05:58 PM
Key Details
Property Type Single Family Home
Sub Type Detached
Listing Status Active
Purchase Type For Sale
Square Footage 3,112 sqft
Price per Sqft $155
Subdivision Clarks Run
MLS Listing ID MDCH2039046
Style Split Foyer
Bedrooms 5
Full Baths 3
HOA Y/N N
Abv Grd Liv Area 2,012
Originating Board BRIGHT
Year Built 1978
Annual Tax Amount $6,089
Tax Year 2024
Lot Size 1.090 Acres
Acres 1.09
Property Description
Location
State MD
County Charles
Zoning R-21
Rooms
Other Rooms Living Room, Dining Room, Bedroom 2, Bedroom 3, Bedroom 4, Bedroom 5, Kitchen, Family Room, Foyer, Bedroom 1, Laundry, Recreation Room, Storage Room, Bathroom 2, Full Bath, Screened Porch
Basement Connecting Stairway, Daylight, Full, Fully Finished, Garage Access, Heated, Improved, Interior Access, Outside Entrance, Rear Entrance, Walkout Level, Windows
Main Level Bedrooms 3
Interior
Interior Features Bathroom - Tub Shower, Bathroom - Walk-In Shower, Carpet, Ceiling Fan(s), Central Vacuum, Dining Area, Exposed Beams, Family Room Off Kitchen, Floor Plan - Traditional, Formal/Separate Dining Room, Kitchen - Eat-In, Laundry Chute, Primary Bath(s), Recessed Lighting, Stove - Wood, Walk-in Closet(s), Wet/Dry Bar, Window Treatments
Hot Water Electric
Heating Hot Water, Forced Air
Cooling Ceiling Fan(s), Central A/C, Heat Pump(s)
Flooring Carpet, Ceramic Tile, Vinyl
Fireplaces Number 2
Fireplaces Type Brick
Equipment Built-In Microwave, Central Vacuum, Dishwasher, Dryer, Extra Refrigerator/Freezer, Icemaker, Oven/Range - Electric, Stainless Steel Appliances, Washer, Water Heater
Furnishings No
Fireplace Y
Window Features Bay/Bow,Screens,Wood Frame
Appliance Built-In Microwave, Central Vacuum, Dishwasher, Dryer, Extra Refrigerator/Freezer, Icemaker, Oven/Range - Electric, Stainless Steel Appliances, Washer, Water Heater
Heat Source Oil
Exterior
Exterior Feature Deck(s), Patio(s), Screened
Parking Features Garage - Front Entry, Inside Access, Garage Door Opener
Garage Spaces 9.0
Utilities Available Cable TV, Phone
Water Access N
Accessibility None
Porch Deck(s), Patio(s), Screened
Attached Garage 2
Total Parking Spaces 9
Garage Y
Building
Lot Description Corner, Cul-de-sac, Front Yard, Partly Wooded, Rear Yard, SideYard(s), Sloping
Story 2
Foundation Slab
Sewer Public Sewer
Water Public
Architectural Style Split Foyer
Level or Stories 2
Additional Building Above Grade, Below Grade
Structure Type Dry Wall,Beamed Ceilings
New Construction N
Schools
Elementary Schools Walter J Mitchell
Middle Schools Milton M Somers
High Schools La Plata
School District Charles County Public Schools
Others
Senior Community No
Tax ID 0901030787
Ownership Fee Simple
SqFt Source Assessor
Horse Property N
Special Listing Condition Standard






