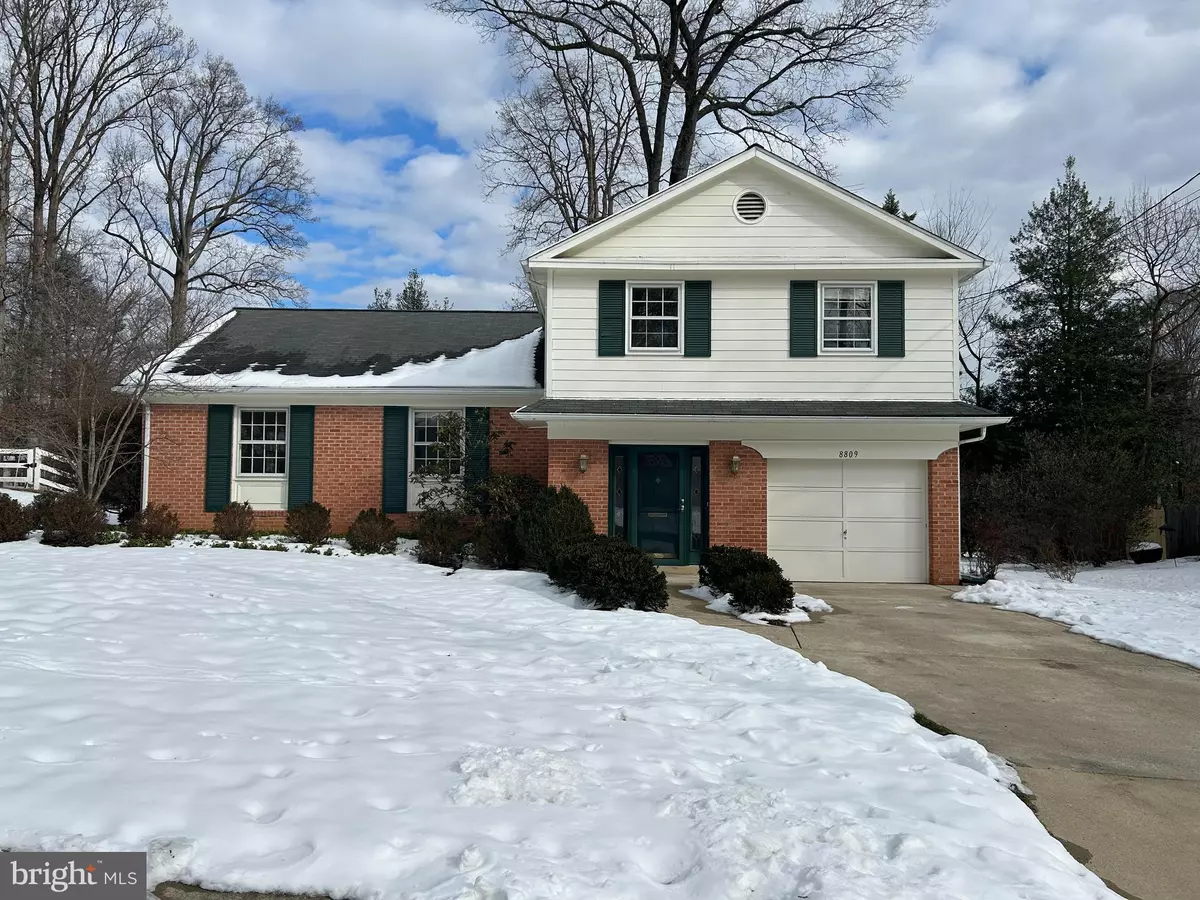8809 LIBERTY LN Potomac, MD 20854
4 Beds
3 Baths
2,396 SqFt
OPEN HOUSE
Sun Jan 26, 1:00pm - 4:00pm
UPDATED:
01/19/2025 09:35 PM
Key Details
Property Type Single Family Home
Sub Type Detached
Listing Status Coming Soon
Purchase Type For Sale
Square Footage 2,396 sqft
Price per Sqft $386
Subdivision Highland Stone
MLS Listing ID MDMC2162790
Style Split Level
Bedrooms 4
Full Baths 2
Half Baths 1
HOA Y/N N
Abv Grd Liv Area 2,396
Originating Board BRIGHT
Year Built 1969
Annual Tax Amount $8,775
Tax Year 2024
Lot Size 0.302 Acres
Acres 0.3
Property Description
Don't miss this very appealing & freshly painted Highland Stone 4 Level split within walking distance of Churchill Schools. So many fine features some of which are: newly refinished hardwood floors; 4 bedrooms & 2 baths on the upper level; large entry foyer with coat closet and 1/2 bath and access to one car garage; oversized family room with fireplace, new carpeting and exit to rear, updated large tablespace kitchen open to family room with counter seating, quartz counters, lots of storage, exhaust fan; main level laundry room with sink; freshly painted lower level with exit out. Outside you will find level private rear lot and flagstone patio, level driveway and sidewalks. Longtime owner has lovingly maintained home and has most recently invested in new electrical panel box. Gas heat. No HOA.
Location
State MD
County Montgomery
Zoning R90
Rooms
Other Rooms Living Room, Dining Room, Kitchen, Family Room, Basement, Foyer
Basement Walkout Stairs, Unfinished
Interior
Interior Features Carpet, Floor Plan - Traditional, Kitchen - Eat-In, Kitchen - Island, Wood Floors, Bathroom - Stall Shower, Bathroom - Tub Shower, Combination Dining/Living, Family Room Off Kitchen, Kitchen - Table Space
Hot Water Natural Gas
Heating Forced Air
Cooling Central A/C
Flooring Hardwood, Vinyl, Luxury Vinyl Plank
Fireplaces Number 1
Fireplaces Type Wood, Brick
Equipment Dishwasher, Disposal, Dryer, Exhaust Fan, Washer, Water Heater
Fireplace Y
Window Features Double Hung
Appliance Dishwasher, Disposal, Dryer, Exhaust Fan, Washer, Water Heater
Heat Source Natural Gas
Laundry Main Floor
Exterior
Exterior Feature Patio(s)
Parking Features Garage - Front Entry
Garage Spaces 3.0
Utilities Available Water Available, Sewer Available, Natural Gas Available, Cable TV Available
Water Access N
View Garden/Lawn, Trees/Woods
Roof Type Asphalt
Accessibility 2+ Access Exits
Porch Patio(s)
Attached Garage 1
Total Parking Spaces 3
Garage Y
Building
Lot Description Level, Landscaping, Rear Yard, Backs to Trees
Story 4
Foundation Other
Sewer Public Sewer
Water Public
Architectural Style Split Level
Level or Stories 4
Additional Building Above Grade, Below Grade
New Construction N
Schools
Elementary Schools Beverly Farms
Middle Schools Herbert Hoover
High Schools Winston Churchill
School District Montgomery County Public Schools
Others
Pets Allowed Y
Senior Community No
Tax ID 160400121875
Ownership Fee Simple
SqFt Source Assessor
Acceptable Financing Conventional, Cash
Horse Property N
Listing Terms Conventional, Cash
Financing Conventional,Cash
Special Listing Condition Standard
Pets Allowed Dogs OK, Cats OK


