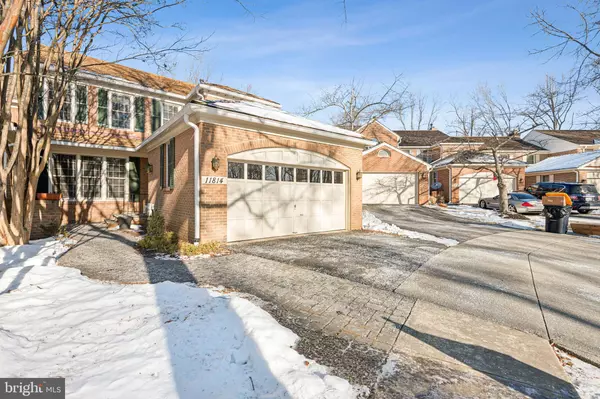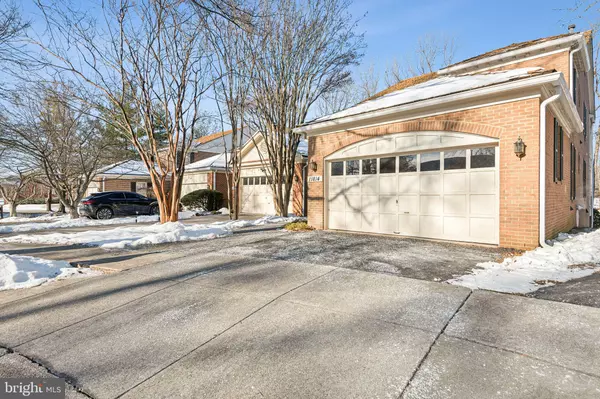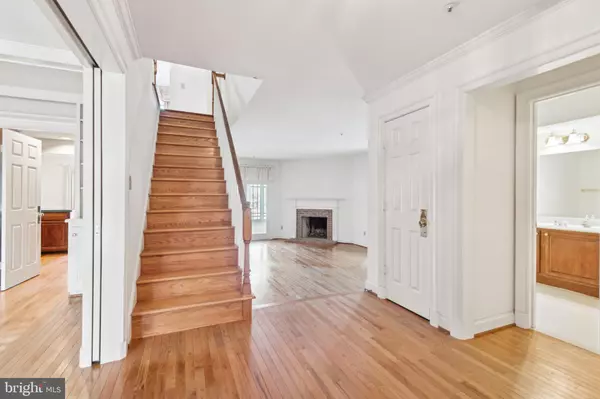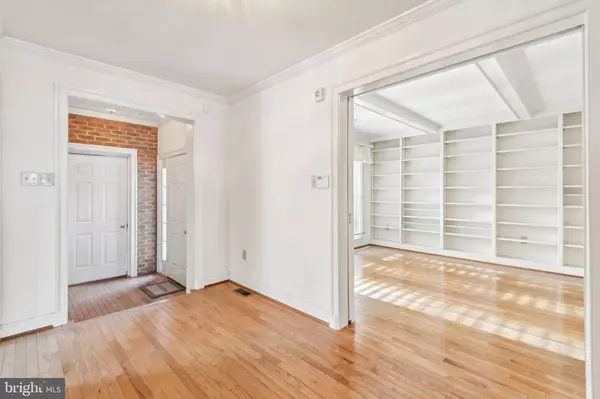11814 BISHOPS CONTENT RD Bowie, MD 20721
4 Beds
4 Baths
3,288 SqFt
OPEN HOUSE
Sat Feb 01, 12:00pm - 2:00pm
UPDATED:
01/24/2025 01:43 AM
Key Details
Property Type Townhouse
Sub Type End of Row/Townhouse
Listing Status Coming Soon
Purchase Type For Sale
Square Footage 3,288 sqft
Price per Sqft $167
Subdivision Bishops Content
MLS Listing ID MDPG2139028
Style Colonial
Bedrooms 4
Full Baths 3
Half Baths 1
HOA Fees $305/mo
HOA Y/N Y
Abv Grd Liv Area 2,192
Originating Board BRIGHT
Year Built 1990
Annual Tax Amount $7,472
Tax Year 2024
Lot Size 3,504 Sqft
Acres 0.08
Property Description
This beautifully designed home boasts 4 spacious bedrooms, 3 full baths, and a convenient half bath. Step through the grand foyer onto gleaming hardwood floors, which extend throughout the main level, creating a warm and sophisticated ambiance.
For those who enjoy cozy evenings, the two wood-burning fireplaces provide the perfect retreat. Book lovers will be enchanted by the wall-to-wall built-in bookshelves, perfect for creating your private library or displaying cherished collections. The main level also includes a versatile den, ideal for a home office or entertainment space, complete with a wet bar for added convenience.
The expansive primary suite is a true sanctuary, featuring a serene sitting area, hardwood flooring, a walk-in closet, and a spa-like primary bath with a soaking tub, sink and a walk-in shower.
The lower-level walkout is perfect for hosting gatherings, complete with a built-in bar and additional space for recreation or relaxation.
Situated in the exclusive Woodmore community, residents enjoy the peace of a gated neighborhood featuring a beautifully maintained golf course, blending luxury living with leisure.
Don't miss this rare opportunity to own a home that truly has it all. Schedule your private tour of 11814 Bishops Content Road today and discover the lifestyle you deserve!
Location
State MD
County Prince Georges
Zoning AR
Rooms
Other Rooms Living Room, Dining Room, Primary Bedroom, Bedroom 2, Bedroom 3, Bedroom 4, Kitchen, Family Room, Office, Recreation Room, Bathroom 2, Primary Bathroom
Basement Connecting Stairway, Outside Entrance, Interior Access, Sump Pump, Walkout Level
Interior
Interior Features Attic, Bathroom - Soaking Tub, Bathroom - Walk-In Shower, Carpet, Floor Plan - Traditional
Hot Water Natural Gas
Heating Forced Air
Cooling Central A/C
Flooring Hardwood, Carpet, Ceramic Tile
Fireplaces Number 2
Fireplaces Type Wood
Inclusions Stove, dishwasher, refrigerator, microwave, cooktop
Equipment Built-In Microwave, Dishwasher, Disposal, Dryer, Cooktop, Dryer - Gas, Icemaker, Oven - Wall, Refrigerator, Washer, Water Heater
Fireplace Y
Appliance Built-In Microwave, Dishwasher, Disposal, Dryer, Cooktop, Dryer - Gas, Icemaker, Oven - Wall, Refrigerator, Washer, Water Heater
Heat Source Natural Gas
Laundry Upper Floor
Exterior
Parking Features Garage - Front Entry, Garage Door Opener
Garage Spaces 2.0
Utilities Available Natural Gas Available, Phone Available, Sewer Available, Water Available, Cable TV Available, Electric Available
Water Access N
Roof Type Shake
Accessibility None
Attached Garage 2
Total Parking Spaces 2
Garage Y
Building
Story 3
Foundation Concrete Perimeter
Sewer Public Sewer
Water Public
Architectural Style Colonial
Level or Stories 3
Additional Building Above Grade, Below Grade
Structure Type 9'+ Ceilings,Dry Wall
New Construction N
Schools
Elementary Schools Call School Board
Middle Schools Call School Board
High Schools Call School Board
School District Prince George'S County Public Schools
Others
HOA Fee Include Common Area Maintenance
Senior Community No
Tax ID 17070770941
Ownership Fee Simple
SqFt Source Assessor
Security Features Smoke Detector,Sprinkler System - Indoor,Security Gate,Carbon Monoxide Detector(s)
Acceptable Financing Cash, Conventional, FHA, VA
Listing Terms Cash, Conventional, FHA, VA
Financing Cash,Conventional,FHA,VA
Special Listing Condition Standard






