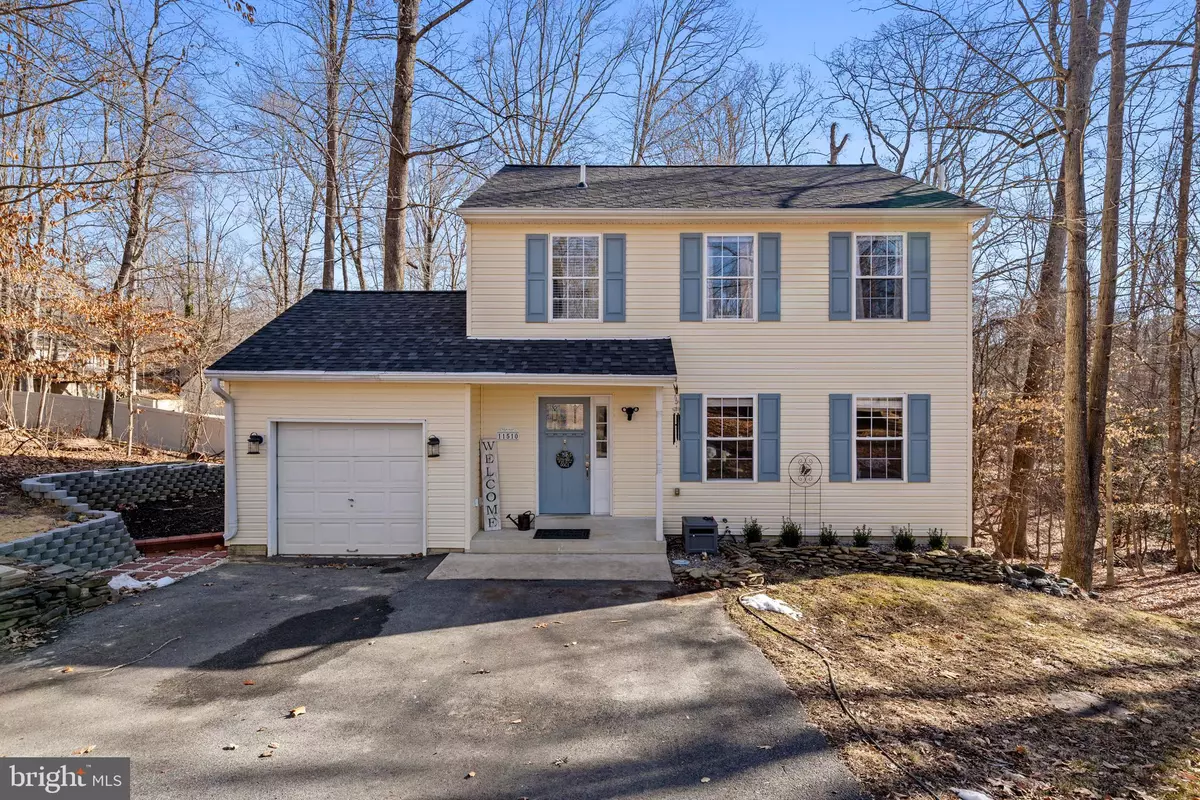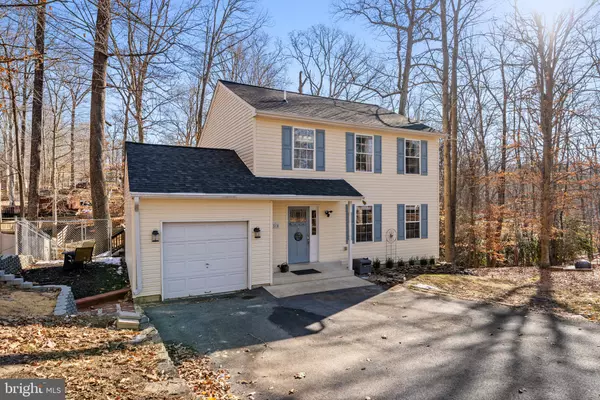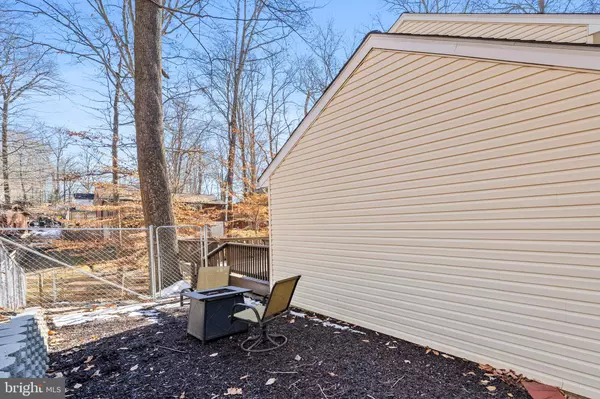11510 VENTURA TRL Lusby, MD 20657
3 Beds
3 Baths
2,172 SqFt
OPEN HOUSE
Sat Feb 01, 12:00pm - 2:00pm
UPDATED:
02/01/2025 04:33 AM
Key Details
Property Type Single Family Home
Sub Type Detached
Listing Status Active
Purchase Type For Sale
Square Footage 2,172 sqft
Price per Sqft $174
Subdivision Chesapeake Ranch Estates
MLS Listing ID MDCA2019432
Style Traditional
Bedrooms 3
Full Baths 2
Half Baths 1
HOA Fees $585/ann
HOA Y/N Y
Abv Grd Liv Area 1,540
Originating Board BRIGHT
Year Built 2004
Annual Tax Amount $3,502
Tax Year 2024
Lot Size 10,890 Sqft
Acres 0.25
Property Description
the perfect retreat for your family. Nestled in the heart of Chesapeake Ranch Estates, this
beautiful property is designed with modern living in mind and offers endless possibilities for
creating lasting memories.
The long driveway leads to a convenient one-car garage, while the side outdoor entertaining area
sets the stage for cozy evenings around the fire pit. With its stone wall, low-maintenance rubber
mulch, and privacy, it is ideal for gathering with friends. While the backyard features a gentle slope, the design maximizes usability with the deck and private setting, creating a relaxing retreat. For additional outdoor enjoyment, a large, thoughtfully designed garden is ready for your favorite vegetables or flowers.
Inside, the main level boasts an upgraded kitchen, complete with modern finishes, and a bright
open living space perfect for family time. Upstairs, you will find three generously size
bedrooms, including a primary suite with an en-suite bath, as well as an additional full bathroom.
The finished basement offers flexibility with three bonus rooms, ideal for a home office, gym, or
playroom. A rough-in for a future bathroom makes it easy to adapt the space to your needs.
---
Your search for a home that combines charm, practicality, and outdoor fun, is over! Schedule
your private tour today and imagine starting your next chapter here.
Location
State MD
County Calvert
Zoning R
Rooms
Basement Full, Outside Entrance
Interior
Hot Water Electric
Heating Heat Pump(s)
Cooling Central A/C
Inclusions One Garage Workbench, Second Refrigerator in Basement
Furnishings No
Fireplace N
Heat Source Electric
Laundry Lower Floor
Exterior
Parking Features Garage - Front Entry
Garage Spaces 5.0
Fence Chain Link
Amenities Available Basketball Courts, Beach, Common Grounds, Lake, Security, Tot Lots/Playground
Water Access N
Accessibility 2+ Access Exits
Attached Garage 1
Total Parking Spaces 5
Garage Y
Building
Story 3
Foundation Block
Sewer Private Septic Tank, Septic Pump
Water Community
Architectural Style Traditional
Level or Stories 3
Additional Building Above Grade, Below Grade
New Construction N
Schools
Elementary Schools Appeal
Middle Schools Southern
High Schools Patuxent
School District Calvert County Public Schools
Others
HOA Fee Include Road Maintenance,Common Area Maintenance
Senior Community No
Tax ID 0501104012
Ownership Fee Simple
SqFt Source Estimated
Special Listing Condition Standard






