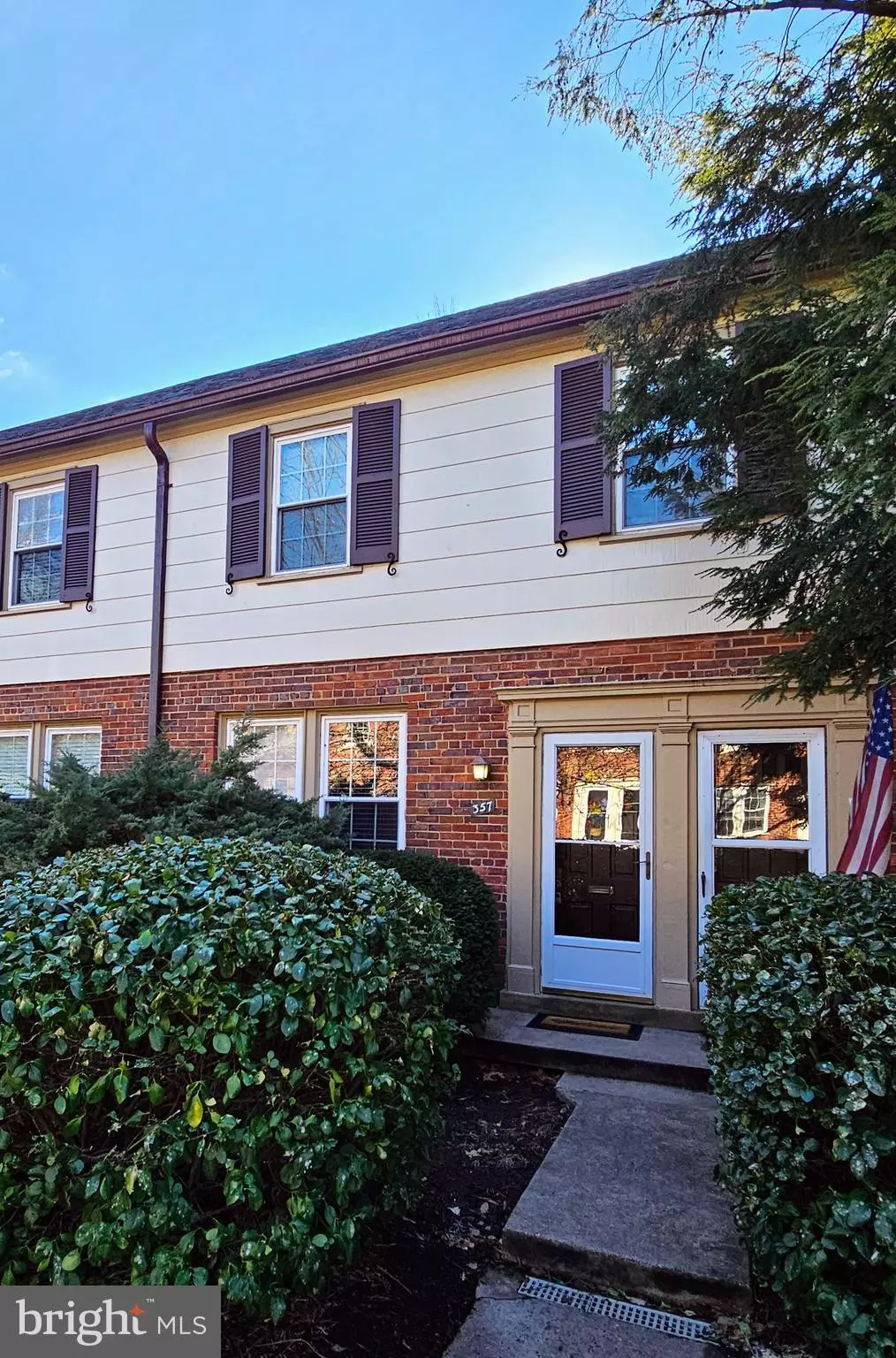1301 S CLEVELAND ST #357 Arlington, VA 22204
1 Bed
1 Bath
800 SqFt
UPDATED:
02/02/2025 12:15 PM
Key Details
Property Type Condo
Sub Type Condo/Co-op
Listing Status Coming Soon
Purchase Type For Sale
Square Footage 800 sqft
Price per Sqft $437
Subdivision Arlington Village
MLS Listing ID VAAR2052870
Style Traditional
Bedrooms 1
Full Baths 1
Condo Fees $442/mo
HOA Y/N N
Abv Grd Liv Area 800
Originating Board BRIGHT
Year Built 1939
Annual Tax Amount $3,414
Tax Year 2024
Property Description
As a resident of Arlington Village, you'll have access to a range of amenities, including private tennis courts, plus access to lighted County tennis and pickleball courts nearby. An outdoor swimming pool with wading pool for kids and well-kept walking trails and courtyards, adding to the appeal to this fantastic home. Nearby bike storage and an additional storage area offer plenty of space for your gear and belongings. Monthly condo fee covers water, sewer, trash, and community amenities. Owner pays electricity. Parking is free and convenient. There's parking right outside your front door! Located near the heart of the Columbia Pike corridor, this pet-friendly community is renowned for its proximity to local parks, restaurants, retail shops, and entertainment. Close to major commuting routes and minutes away from Crystal City, metro station, Pentagon, Arlington National Cemetery, Army Navy County Club, DCA/Reagan National Airport, and historical sites in beautiful Arlington. With easy commutes to Alexandria, National Landing, Clarendon, Rosslyn, and Del Ray, this location is perfect for those looking to explore all that Northern Virginia has to offer, as well as offering easy access back to DC.
Move-in ready with recent updates – fresh neutral paint throughout 2025, new vinyl tile kitchen floor 2025, quartz countertops and kitchen sink 2025, stainless steel fridge, gas range and microwave 2025, window treatments throughout 2025, bathroom vanity 2025, new interior light fixtures throughout 2025, stainless steel dishwasher 2021, deck rebuilt 2017.
This charming residence is a perfect blend of luxurious comfort and convenience. A commuter's dream - it won't remain on the market for long!
PICTURES and 3D Virtual Tour COMING SOON!
Location
State VA
County Arlington
Zoning RA14-26
Rooms
Other Rooms Living Room, Primary Bedroom, Kitchen
Interior
Interior Features Kitchen - Eat-In, Window Treatments, Wood Floors, Floor Plan - Traditional
Hot Water Electric
Heating Forced Air, Heat Pump(s)
Cooling Central A/C
Equipment Dishwasher, Disposal, Dryer, Exhaust Fan, Oven/Range - Gas, Refrigerator, Washer
Fireplace N
Window Features Double Pane
Appliance Dishwasher, Disposal, Dryer, Exhaust Fan, Oven/Range - Gas, Refrigerator, Washer
Heat Source Electric
Exterior
Exterior Feature Deck(s)
Amenities Available Common Grounds, Extra Storage, Meeting Room, Pool - Outdoor, Tennis Courts, Jog/Walk Path, Laundry Facilities
Water Access N
Roof Type Slate
Accessibility None
Porch Deck(s)
Garage N
Building
Story 2
Foundation Brick/Mortar
Sewer Public Sewer
Water Public
Architectural Style Traditional
Level or Stories 2
Additional Building Above Grade, Below Grade
Structure Type Plaster Walls
New Construction N
Schools
Elementary Schools Drew
Middle Schools Jefferson
High Schools Wakefield
School District Arlington County Public Schools
Others
Pets Allowed Y
HOA Fee Include Ext Bldg Maint,Lawn Maintenance,Management,Insurance,Parking Fee,Pool(s),Reserve Funds,Sewer,Snow Removal,Trash,Water,Common Area Maintenance
Senior Community No
Tax ID 32-002-357
Ownership Condominium
Acceptable Financing Conventional, FHA, VA, VHDA
Listing Terms Conventional, FHA, VA, VHDA
Financing Conventional,FHA,VA,VHDA
Special Listing Condition Standard
Pets Allowed No Pet Restrictions


