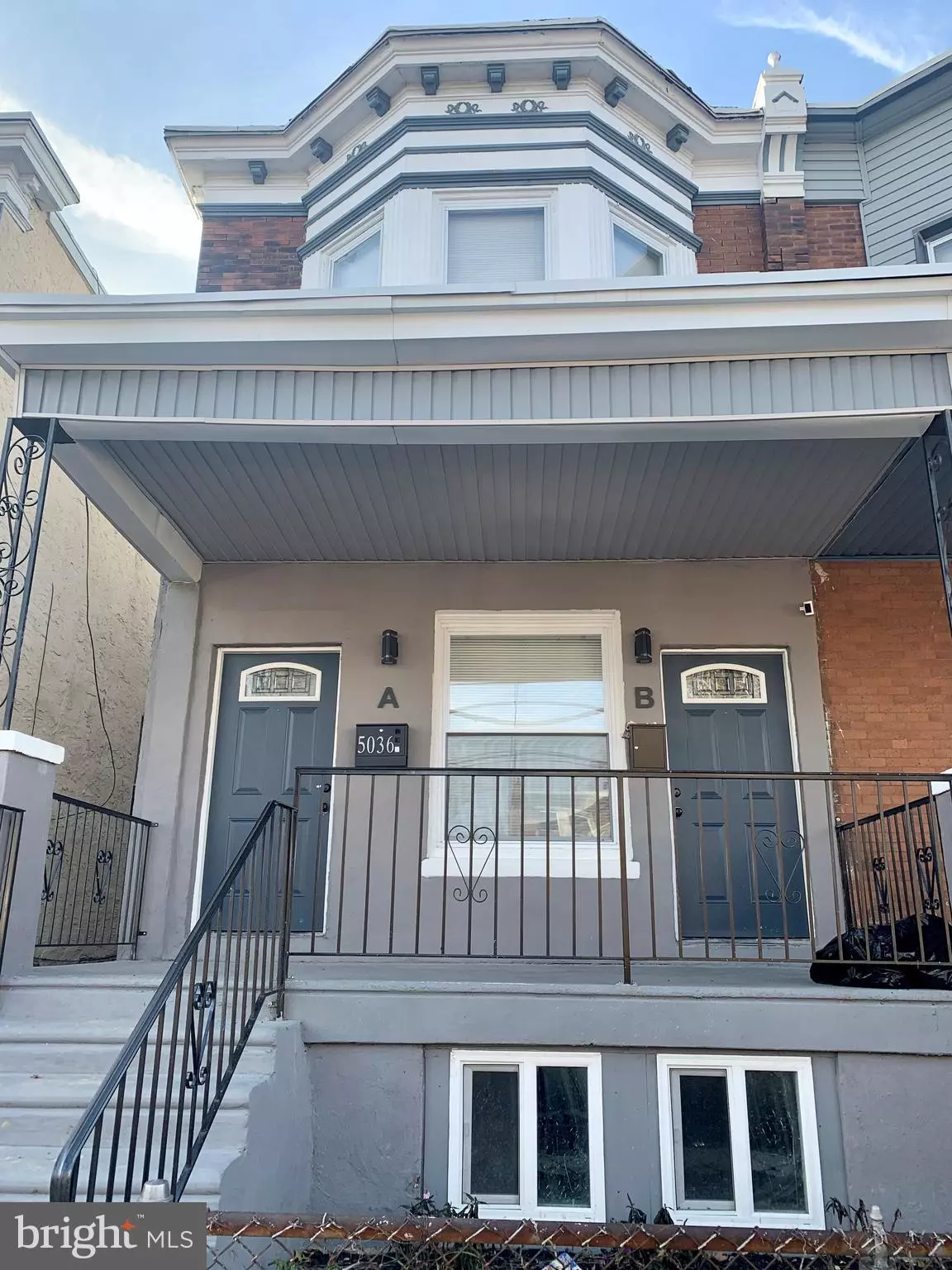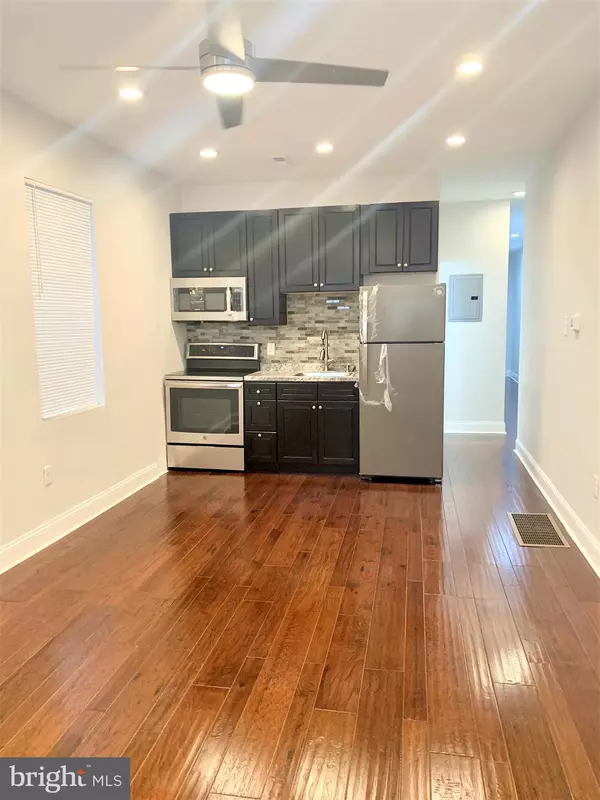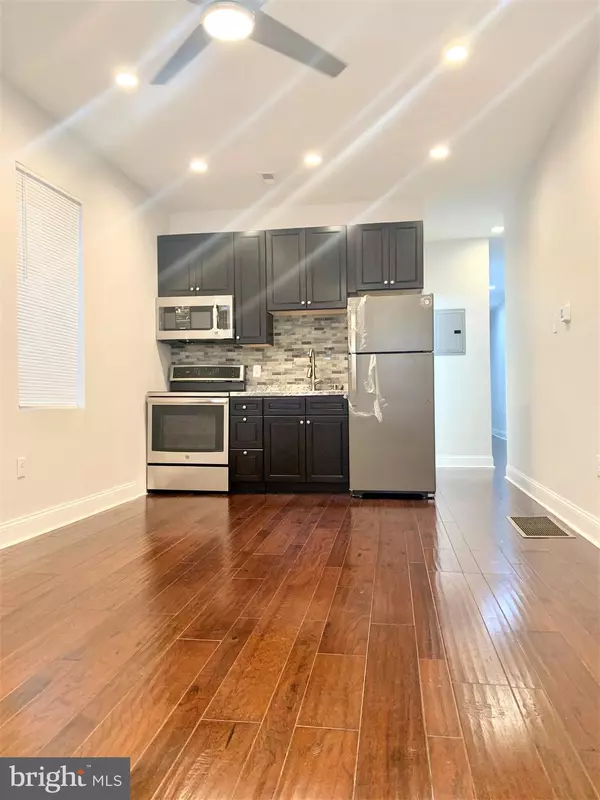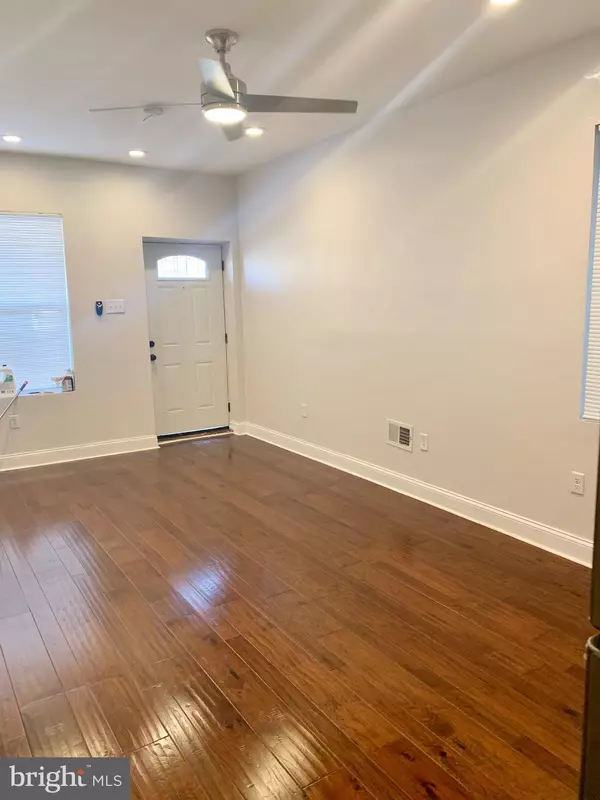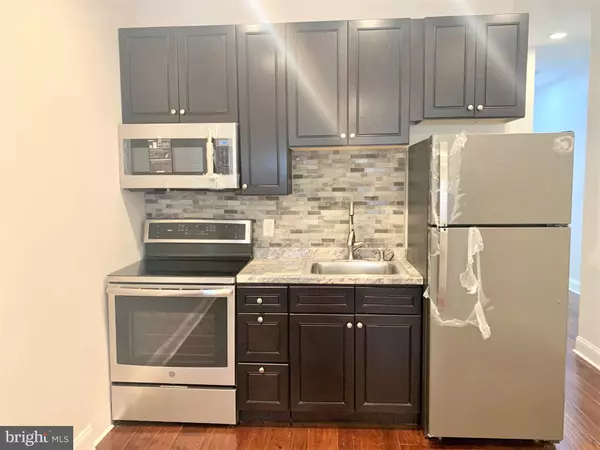5036 SANSOM ST #A Philadelphia, PA 19139
2 Beds
1 Bath
1,500 SqFt
UPDATED:
02/03/2025 02:51 PM
Key Details
Property Type Townhouse
Sub Type Interior Row/Townhouse
Listing Status Active
Purchase Type For Rent
Square Footage 1,500 sqft
Subdivision West Philadelphia
MLS Listing ID PAPH2441052
Style Traditional
Bedrooms 2
Full Baths 1
Abv Grd Liv Area 1,500
Originating Board BRIGHT
Year Built 1925
Lot Size 1,500 Sqft
Acres 0.03
Lot Dimensions 19.00 x 87.00
Property Description
Upon entering into the apartment, you are welcomed into an amazing open floor plan which leads you from the living room into the kitchen! Boasting tons of natural light radiating the gorgeous upgrades throughout the home! This kitchen is completely renovated with dark oak custom cabinetry, granite counter tops, and a modern subway tiled back splash. This kitchen comes equipped with a stainless steel refrigerator, electric range, and microwave!
The bathroom is a complete dream! Fully renovated with modern and trendy Carrera marble tiling and completed with a full-sized soaking bathtub/shower. The turquoise blue single vanity really modernizes the entire bathroom and adds the perfect pop of color!
Both bedrooms are incredibly spacious and include custom closets that are perfect for organization and storage. Each room can fit a queen-sized bed and complete bedroom set with ease! Both bedrooms also include ceiling fans which are perfect for air circulation.
Another amazing feature is that this apartment has a lovely rear deck and access to the entire backyard! This backyard is completely private and only accessible from this apartment. The perfect spot for an outdoor furniture set, grill, and entertaining friends.
There is a $40.00 water usage fee due in addition to rent each month. Tenant is also responsibly for electric, gas, and cable/internet. Small pets welcome with additional $500.00 deposit!
PHA Vouchers Accepted! Application Qualifications: Minimum monthly income 3 times the tenant's portion of the monthly rent, acceptable rental history, acceptable credit history and acceptable criminal history. More specific information provided with the application.
Location
State PA
County Philadelphia
Area 19139 (19139)
Zoning RSA5
Rooms
Main Level Bedrooms 2
Interior
Hot Water Electric
Heating Forced Air
Cooling Central A/C
Fireplace N
Heat Source Natural Gas
Exterior
Water Access N
Accessibility None
Garage N
Building
Story 1
Foundation Slab
Sewer Public Septic, Public Sewer
Water Public
Architectural Style Traditional
Level or Stories 1
Additional Building Above Grade, Below Grade
New Construction N
Schools
School District Philadelphia City
Others
Pets Allowed Y
Senior Community No
Tax ID 602037900
Ownership Other
SqFt Source Estimated
Pets Allowed Cats OK, Dogs OK, Pet Addendum/Deposit, Size/Weight Restriction


