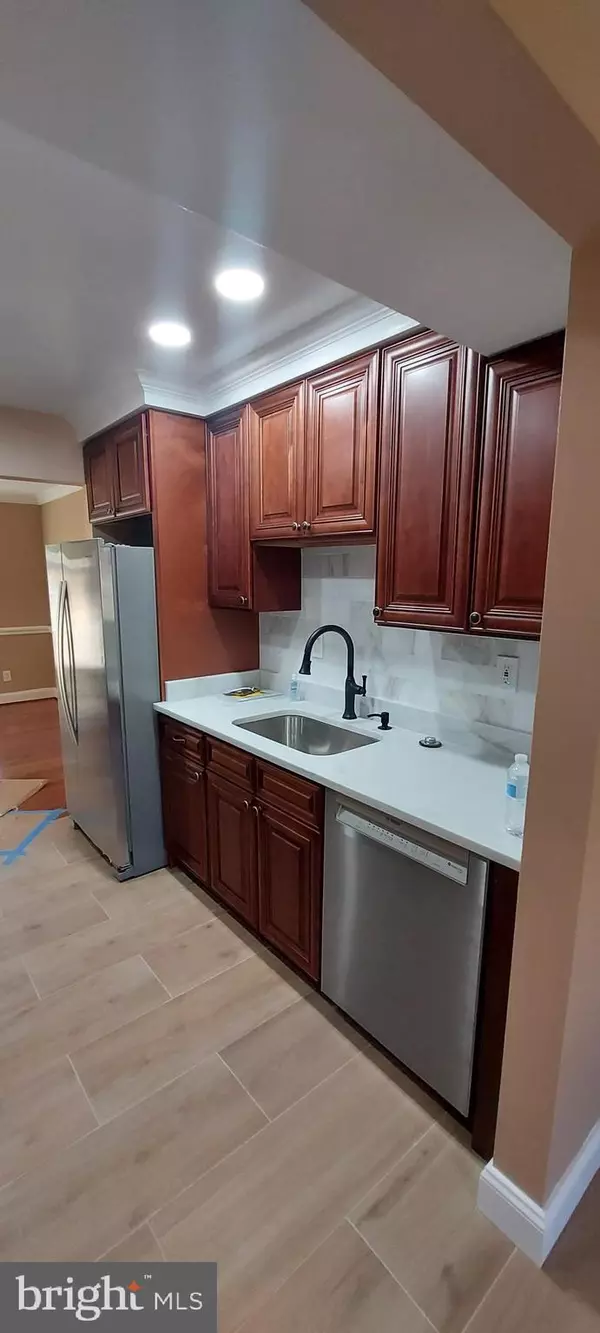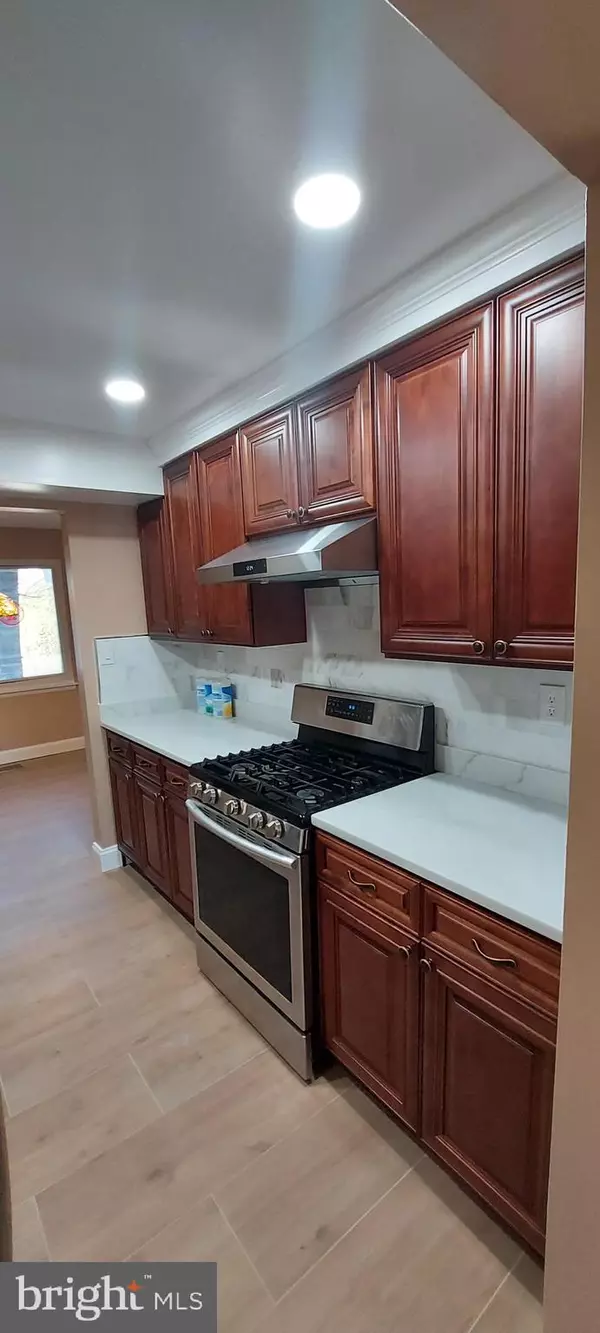428 W DEER PARK RD #10-B Gaithersburg, MD 20877
5 Beds
4 Baths
1,800 SqFt
UPDATED:
02/03/2025 06:31 PM
Key Details
Property Type Townhouse
Sub Type Interior Row/Townhouse
Listing Status Active
Purchase Type For Rent
Square Footage 1,800 sqft
Subdivision None Available
MLS Listing ID MDMC2164830
Style Colonial
Bedrooms 5
Full Baths 3
Half Baths 1
HOA Y/N N
Abv Grd Liv Area 1,800
Originating Board BRIGHT
Year Built 1971
Property Description
This beautiful 5-bedroom, 3.5-bathroom townhome has been thoughtfully renovated and shows wonderfully! Featuring a modern, no-carpet design, the home boasts a spacious kitchen with brand new cabinets, sleek granite countertops, and wood floors throughout. The kitchen also includes plenty of cabinet space and stylish LVP flooring. Enjoy the convenience of gas heating and cooking!
Other highlights include a formal living room and an inviting eat-in kitchen area, perfect for family meals and entertaining. This home is move-in ready and will go fast!
Requirements:
Good credit is a must.
Pets considered on a case-by-case basis.
Income must be at least three times the monthly rent.
Don't miss out – schedule a showing today!
Location
State MD
County Montgomery
Zoning R18
Rooms
Other Rooms Living Room, Dining Room, Primary Bedroom, Bedroom 2, Bedroom 3, Bedroom 4, Bedroom 5, Kitchen, Game Room, Foyer, Laundry, Utility Room
Basement Connecting Stairway, Full, Fully Finished, Heated, Improved, Windows
Interior
Interior Features Kitchen - Galley, Dining Area, Primary Bath(s), Window Treatments, WhirlPool/HotTub, Floor Plan - Traditional
Hot Water Natural Gas
Heating Forced Air
Cooling Central A/C
Fireplace N
Window Features Double Pane
Heat Source Natural Gas
Exterior
Fence Rear
Amenities Available Common Grounds, Picnic Area, Pool - Outdoor, Tot Lots/Playground
Water Access N
Accessibility None
Garage N
Building
Lot Description Cleared, Premium
Story 3
Foundation Block
Sewer Public Sewer
Water Public
Architectural Style Colonial
Level or Stories 3
Additional Building Above Grade
New Construction N
Schools
High Schools Gaithersburg
School District Montgomery County Public Schools
Others
Pets Allowed Y
HOA Fee Include Gas,Heat,Management,Insurance,Parking Fee,Pool(s),Recreation Facility,Snow Removal,Trash
Senior Community No
Tax ID 160900823993
Ownership Other
SqFt Source Estimated
Miscellaneous HOA/Condo Fee,Trash Removal
Pets Allowed Case by Case Basis






