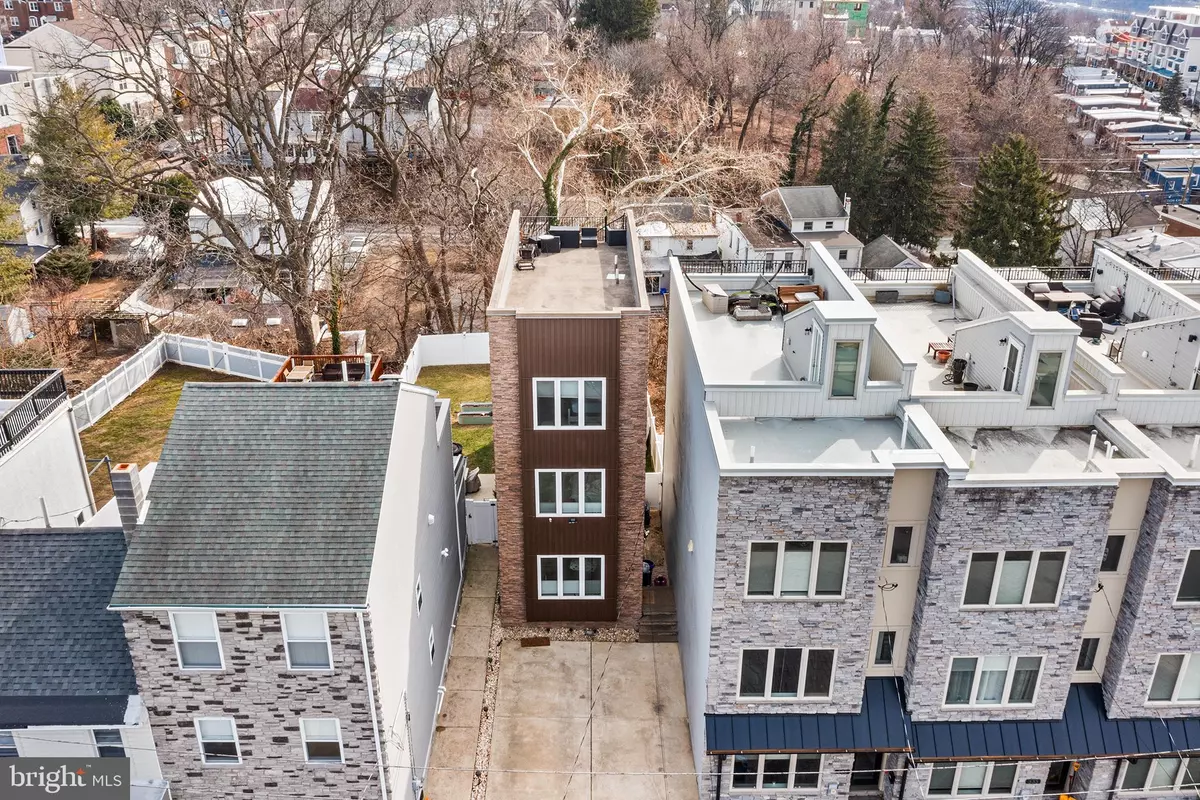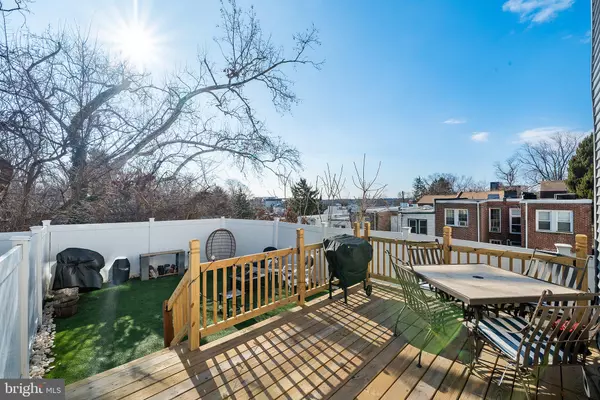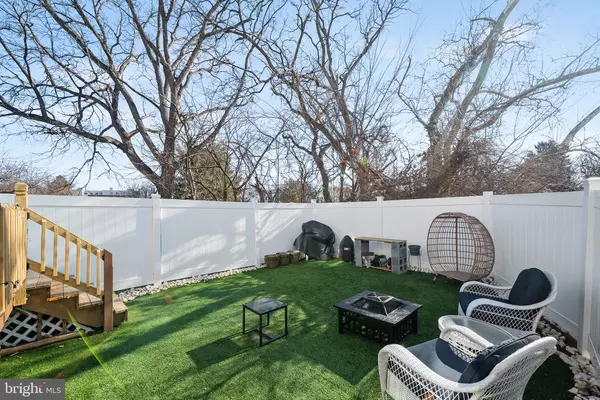339 DELMAR ST Philadelphia, PA 19128
4 Beds
3 Baths
2,554 SqFt
OPEN HOUSE
Sat Feb 15, 11:00am - 1:00pm
UPDATED:
02/06/2025 06:25 PM
Key Details
Property Type Single Family Home
Sub Type Detached
Listing Status Active
Purchase Type For Sale
Square Footage 2,554 sqft
Price per Sqft $234
Subdivision Roxborough
MLS Listing ID PAPH2434632
Style Contemporary
Bedrooms 4
Full Baths 2
Half Baths 1
HOA Y/N N
Abv Grd Liv Area 2,304
Originating Board BRIGHT
Year Built 2013
Annual Tax Amount $7,617
Tax Year 2024
Lot Size 3,500 Sqft
Acres 0.08
Lot Dimensions 20.00 x 175.00
Property Description
Step inside to be greeted by high ceilings and an open-concept living area that features elegant hardwood floors and recessed lighting, creating a warm and inviting atmosphere.
As you walk through the dining area and into the gourmet kitchen, you'll immediately notice its charm. Fully equipped with stainless steel appliances and granite countertops, the open kitchen design makes it perfect for entertaining guests or enjoying family meals. Completing the main floor, you'll find a powder room, closet and an exterior door leading you to your deck and backyard. As you walk out the back, you'll notice the deck that leads to your backyard. A white picket fence allows for privacy and plenty of space to make your outdoor design dreams come true.
Head upstairs to the second floor where you'll find 3 large bedrooms, a full bathroom and closet that perfectly fits your washer/dryer.
Retreat to the primary suite on the 3rd floor to find your walk-in closet and a luxurious ensuite bathroom featuring a soaking tub and double sinks. Exit onto your TWO rooftop decks from the 3rd floor that are ideal for relaxing or hosting gatherings. The first rooftop deck, off the primary bedroom, overlooks the backyard and the top rooftop deck is the size of the ENTIRE roof and allows for 360 degree views of the beautiful skyline.
The home also includes a full and finished basement. This is currently set up as a gym and a bonus lounge area. This space gives you options to do what fits your lifestyle while providing ample storage and additional living space.
All of this and the ability to walk to downtown Manayunk, the Manayunk train station, Schuylkill River Trail and more! Don't miss the opportunity to make this exceptional home yours!
Location
State PA
County Philadelphia
Area 19128 (19128)
Zoning RSA5
Rooms
Other Rooms Media Room
Basement Partially Finished, Full
Interior
Interior Features Ceiling Fan(s), Floor Plan - Open, Window Treatments, Wood Floors
Hot Water Natural Gas
Heating Forced Air
Cooling Central A/C
Fireplace N
Heat Source Natural Gas
Laundry Upper Floor
Exterior
Exterior Feature Deck(s), Roof
Fence Vinyl
Water Access N
Roof Type Composite
Accessibility None
Porch Deck(s), Roof
Garage N
Building
Story 3
Foundation Concrete Perimeter
Sewer Public Sewer
Water Public
Architectural Style Contemporary
Level or Stories 3
Additional Building Above Grade, Below Grade
Structure Type 9'+ Ceilings
New Construction N
Schools
School District The School District Of Philadelphia
Others
Senior Community No
Tax ID 212298200
Ownership Fee Simple
SqFt Source Assessor
Special Listing Condition Standard






