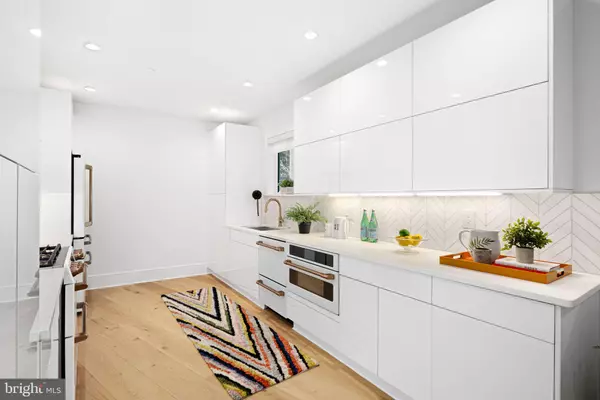257 LYCEUM AVE Philadelphia, PA 19128
3 Beds
4 Baths
2,982 SqFt
OPEN HOUSE
Sat Feb 08, 11:30am - 1:00pm
UPDATED:
02/07/2025 04:56 PM
Key Details
Property Type Townhouse
Sub Type End of Row/Townhouse
Listing Status Active
Purchase Type For Sale
Square Footage 2,982 sqft
Price per Sqft $402
Subdivision Manayunk
MLS Listing ID PAPH2442670
Style Contemporary,Straight Thru
Bedrooms 3
Full Baths 3
Half Baths 1
HOA Y/N N
Abv Grd Liv Area 2,982
Originating Board BRIGHT
Year Built 2025
Annual Tax Amount $1,944
Tax Year 2025
Lot Size 2,421 Sqft
Acres 0.06
Lot Dimensions 22.54 x 169.50
Property Description
Located with easy access to Center City, major highways, and public transportation, this home offers convenience without compromise. Plus, take advantage of the FULL 10-year tax abatement, an increasingly rare benefit that makes this home an even more attractive investment.
Location
State PA
County Philadelphia
Area 19128 (19128)
Zoning RSA5
Interior
Hot Water Natural Gas
Heating Forced Air, Baseboard - Electric
Cooling Central A/C
Fireplaces Number 1
Fireplace Y
Heat Source Natural Gas
Laundry Upper Floor
Exterior
Parking Features Garage - Front Entry, Garage Door Opener, Inside Access
Garage Spaces 1.0
Water Access N
Accessibility 2+ Access Exits
Attached Garage 1
Total Parking Spaces 1
Garage Y
Building
Story 4
Foundation Other
Sewer Public Sewer
Water Public
Architectural Style Contemporary, Straight Thru
Level or Stories 4
Additional Building Above Grade, Below Grade
New Construction Y
Schools
School District The School District Of Philadelphia
Others
Senior Community No
Tax ID 10 YR TAX ABATEMEN
Ownership Fee Simple
SqFt Source Assessor
Acceptable Financing Conventional, Cash
Listing Terms Conventional, Cash
Financing Conventional,Cash
Special Listing Condition Standard






