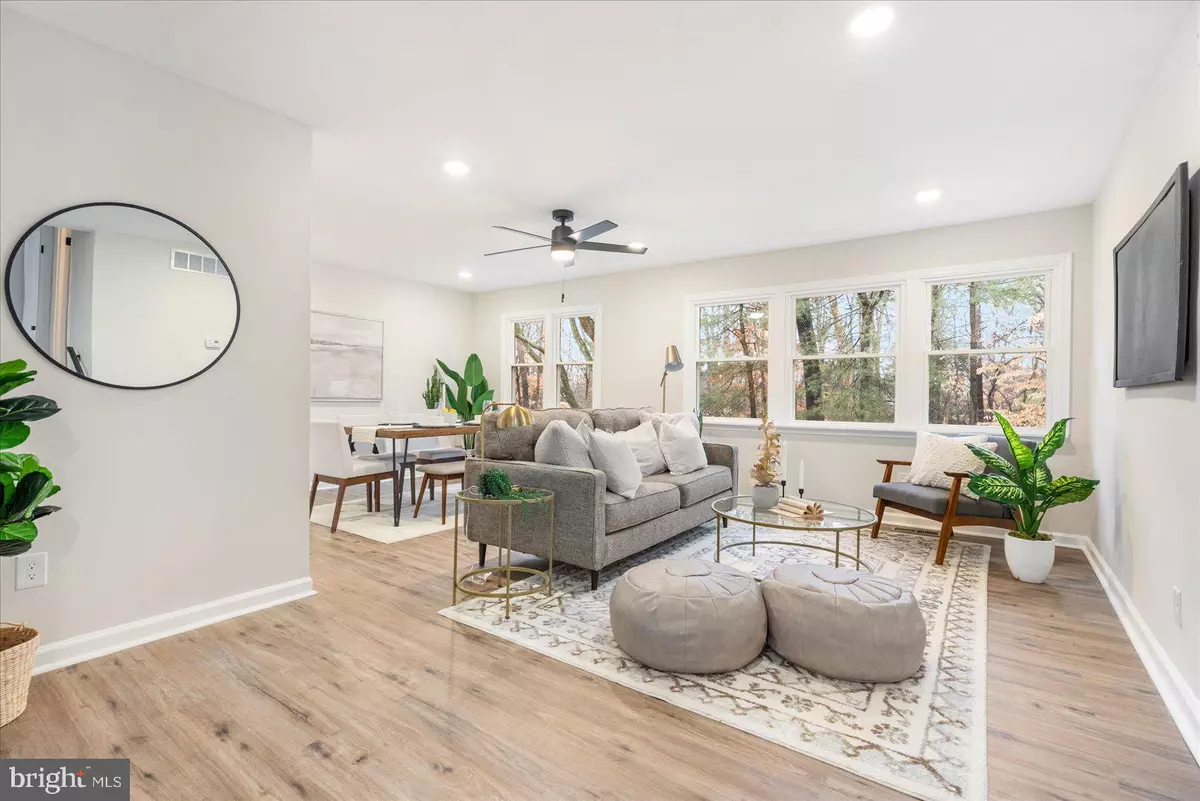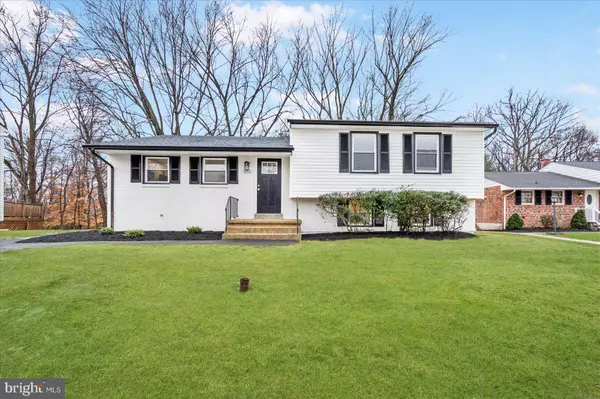8920 KILKENNY CIR Nottingham, MD 21236
4 Beds
3 Baths
2,596 SqFt
OPEN HOUSE
Sun Feb 16, 12:00pm - 2:00pm
UPDATED:
02/11/2025 03:31 PM
Key Details
Property Type Single Family Home
Sub Type Detached
Listing Status Active
Purchase Type For Sale
Square Footage 2,596 sqft
Price per Sqft $182
Subdivision Silvergate Village
MLS Listing ID MDBC2118036
Style Split Level
Bedrooms 4
Full Baths 3
HOA Y/N N
Abv Grd Liv Area 1,958
Originating Board BRIGHT
Year Built 1971
Annual Tax Amount $3,452
Tax Year 2024
Lot Size 8,190 Sqft
Acres 0.19
Lot Dimensions 1.00 x
Property Description
The interior has been completely updated from top to bottom, starting with the gourmet kitchen. Featuring sleek quartz countertops, recessed lighting, and top-of-the-line finishes, this kitchen is perfect for both everyday meals and special occasions. The open layout flows into the main living areas, where luxury vinyl plank flooring adds a modern touch and ties the entire space together.
The lower level includes a versatile bonus rec room, which can easily be transformed into a 5th bedroom, home office, or additional living space to suit your needs. This flexible area adds even more value and functionality to this already impressive home.
Step outside into the large, flat backyard, offering a perfect space for outdoor activities, gardening, or simply relaxing in the fresh air. The expansive yard provides plenty of room for play or entertaining guests, making it an ideal spot for barbecues, family gatherings, or simply enjoying the outdoors.
Located in the desirable Nottingham neighborhood, this home offers a peaceful suburban setting while still being close to local amenities, schools, and major transportation routes. With all its modern updates, spacious layout, and fantastic outdoor space, this home is truly a rare find in Baltimore County. Don't miss your chance to make it yours!
Location
State MD
County Baltimore
Zoning RESIDENTIAL
Rooms
Other Rooms Living Room, Dining Room, Primary Bedroom, Bedroom 2, Bedroom 3, Kitchen, Family Room, Recreation Room, Bathroom 1, Primary Bathroom
Basement Other
Interior
Interior Features Combination Dining/Living, Floor Plan - Traditional
Hot Water Electric
Heating Forced Air
Cooling Central A/C
Flooring Carpet, Luxury Vinyl Plank
Equipment Oven/Range - Electric, Built-In Microwave, Refrigerator, Disposal, Exhaust Fan, Dishwasher, Stainless Steel Appliances
Fireplace N
Appliance Oven/Range - Electric, Built-In Microwave, Refrigerator, Disposal, Exhaust Fan, Dishwasher, Stainless Steel Appliances
Heat Source Electric
Laundry Hookup
Exterior
Garage Spaces 2.0
Water Access N
Accessibility None
Total Parking Spaces 2
Garage N
Building
Story 4
Foundation Other
Sewer Public Sewer
Water Public
Architectural Style Split Level
Level or Stories 4
Additional Building Above Grade, Below Grade
New Construction N
Schools
School District Baltimore County Public Schools
Others
Senior Community No
Tax ID 04111600000417
Ownership Fee Simple
SqFt Source Assessor
Acceptable Financing Cash, Conventional, FHA, VA
Listing Terms Cash, Conventional, FHA, VA
Financing Cash,Conventional,FHA,VA
Special Listing Condition Standard






