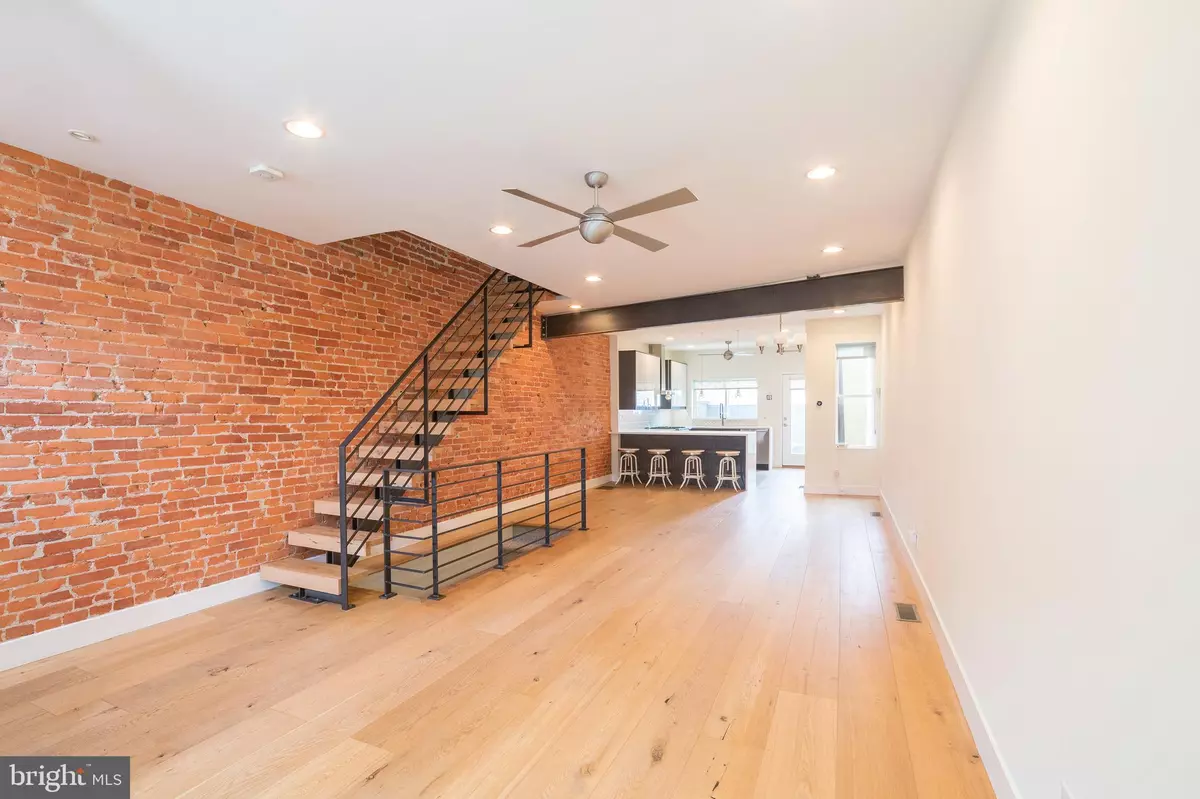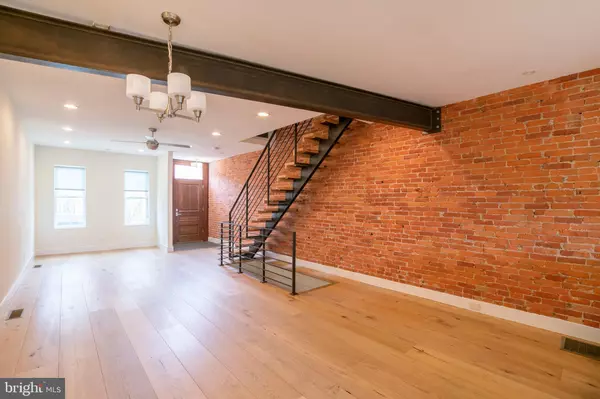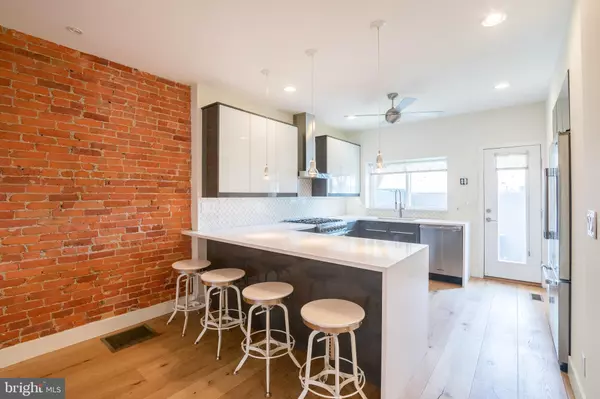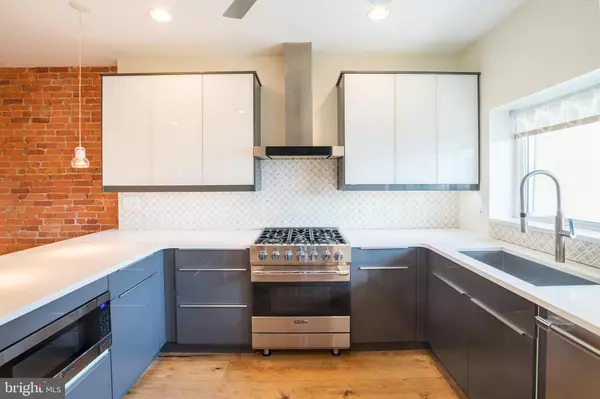1008 S 25TH ST Philadelphia, PA 19146
4 Beds
3 Baths
1,262 SqFt
UPDATED:
02/11/2025 09:07 AM
Key Details
Property Type Townhouse
Sub Type Interior Row/Townhouse
Listing Status Active
Purchase Type For Rent
Square Footage 1,262 sqft
Subdivision Graduate Hospital
MLS Listing ID PAPH2443070
Style Contemporary
Bedrooms 4
Full Baths 3
Abv Grd Liv Area 1,262
Originating Board BRIGHT
Year Built 1925
Lot Size 940 Sqft
Acres 0.02
Property Sub-Type Interior Row/Townhouse
Property Description
Don't miss this amazing 3-story custom built townhome in a great area in Graduate Hospital! The 4 bedroom, 3 bathroom home has an industrial feel with luxury finishes, floating staircases, hardwood flooring and exposed brick throughout. The first level features an expansive living and dining area that leads to the gourmet kitchen. The kitchen is beautifully designed with Viking appliances including a 6-burner range with a stainless steel range hood, built-in microwave, dishwasher and chef's sink that overlooks the spacious back patio. The second level has two nicely sized bedrooms, each with closets that have built-in shelving, a full bath with a double sink vanity and shower/tub, plus a laundry closet within a nice flex area. The third floor boasts the impressive master suite that comes with deck access that offers views of Center City, a wet bar, walk-in closet, and incredible luxury bath inclusive of a skylight and soaking tub. Finally, the finished basement hosts the fourth bedroom with more closet space, its own full bathroom, and direct access to the patio. To top it all off, this home has tech features such as a Ring doorbell, Nest CO2/smoke detectors, USB outlets in the bedrooms, heated bathroom floors, and a split HVAC system.
Lease Terms: Generally, 1st month, and 1 month security deposit due at, or prior to, lease signing. Other terms may be required by Landlord such as last month's rent upfront. $65 application fee per applicant. Tenants are responsible for: electricity, gas (if applicable), cable/internet and $10/mo technology fee. Water is a flat monthly fee of $105. Additional fees or requirements may be applicable for units with Homeowners or Condo Associations. Landlord Requirements: Applicants to make 3x the monthly rent in verifiable gross income, credit history to be considered, no evictions within the past 5 years, and must have a verifiable rental history with on-time rental payments. Exceptions to this criteria may exist under the law and will be considered. Cosigners will be considered.
*Sorry, this property is strictly NO pets.
Location
State PA
County Philadelphia
Area 19146 (19146)
Zoning RSA5
Rooms
Basement Fully Finished
Main Level Bedrooms 4
Interior
Interior Features Built-Ins, Ceiling Fan(s), Exposed Beams, Floor Plan - Open, Kitchen - Gourmet, Recessed Lighting, Skylight(s), Bathroom - Soaking Tub, Bathroom - Stall Shower, Bathroom - Tub Shower, Walk-in Closet(s), Wet/Dry Bar, Wood Floors
Hot Water Natural Gas
Heating Forced Air
Cooling Central A/C
Equipment Built-In Microwave, Dishwasher, Disposal, Dryer, Oven/Range - Gas, Range Hood, Refrigerator, Six Burner Stove, Stainless Steel Appliances, Washer
Appliance Built-In Microwave, Dishwasher, Disposal, Dryer, Oven/Range - Gas, Range Hood, Refrigerator, Six Burner Stove, Stainless Steel Appliances, Washer
Heat Source Natural Gas
Laundry Upper Floor
Exterior
Exterior Feature Deck(s), Patio(s)
Water Access N
Accessibility None
Porch Deck(s), Patio(s)
Garage N
Building
Story 3
Foundation Other
Sewer Public Sewer
Water Public
Architectural Style Contemporary
Level or Stories 3
Additional Building Above Grade, Below Grade
New Construction N
Schools
School District Philadelphia City
Others
Pets Allowed N
Senior Community No
Tax ID 302311600
Ownership Other
SqFt Source Estimated
Security Features Surveillance Sys






