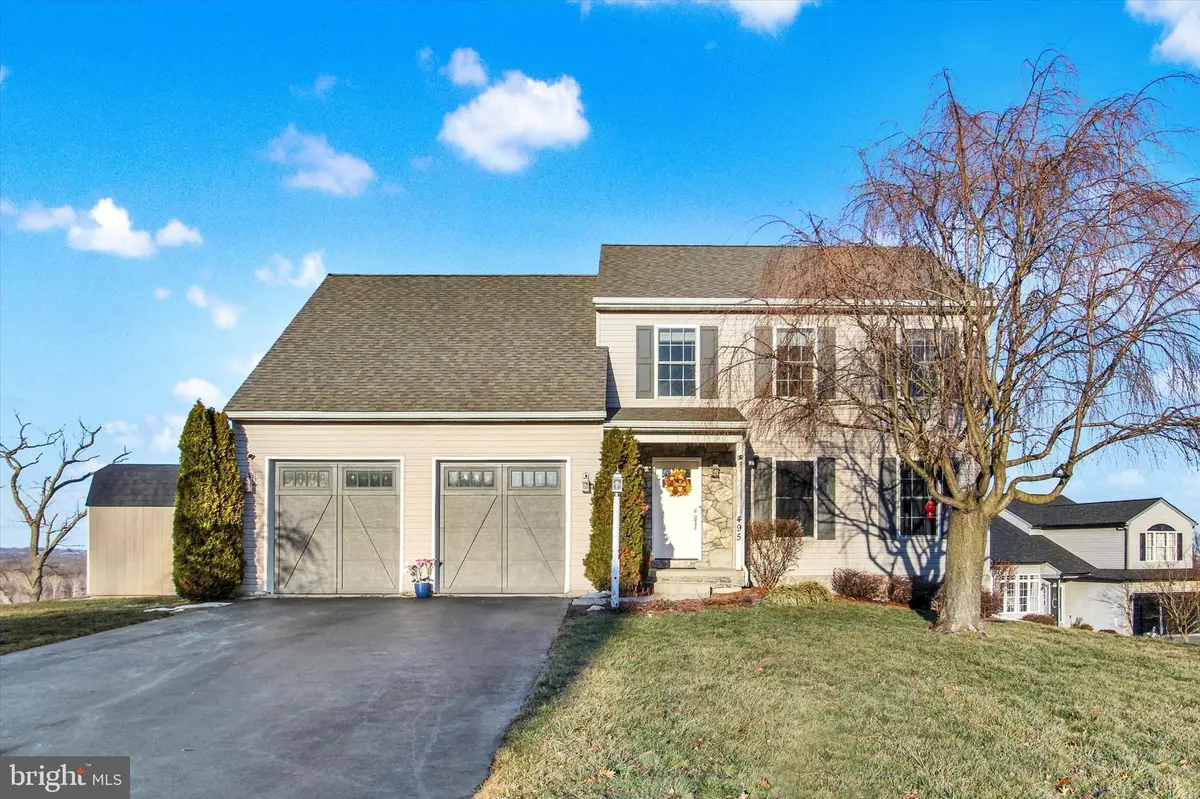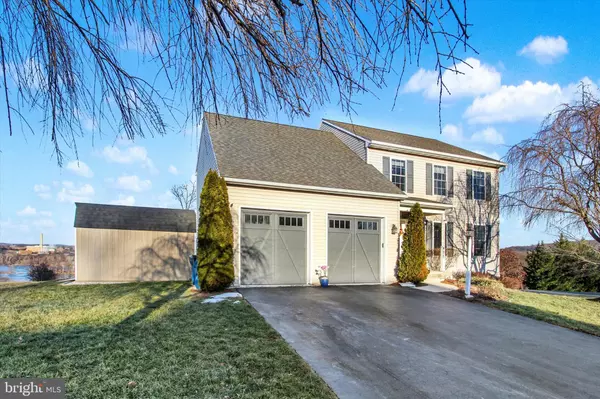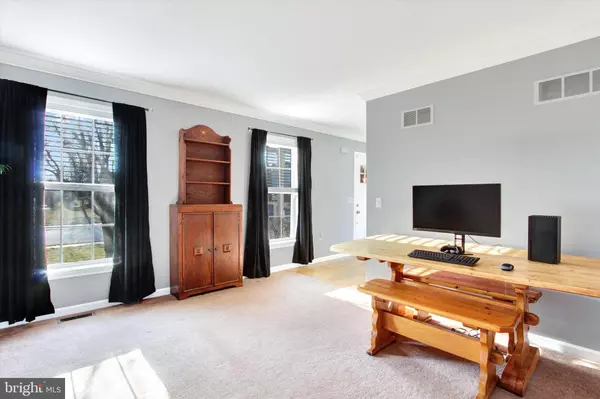495 N BURBERRY LN Mount Wolf, PA 17347
4 Beds
4 Baths
2,749 SqFt
UPDATED:
02/11/2025 08:32 PM
Key Details
Property Type Single Family Home
Sub Type Detached
Listing Status Coming Soon
Purchase Type For Sale
Square Footage 2,749 sqft
Price per Sqft $145
Subdivision Asbury Pines
MLS Listing ID PAYK2076036
Style Colonial
Bedrooms 4
Full Baths 2
Half Baths 2
HOA Y/N N
Abv Grd Liv Area 2,124
Originating Board BRIGHT
Year Built 2007
Annual Tax Amount $7,474
Tax Year 2024
Lot Size 0.590 Acres
Acres 0.59
Property Sub-Type Detached
Property Description
The current owners have taken immaculate care of this house, and it is move in ready for the next owners to make it into their own home. The first floor features a kitchen with an open plan that goes into the living room. There is also a spacious powder room.
On the second floor, you have 3 decent sized secondary rooms and a full bath with the laundry room, and a primary suite and balcony that allows you to see the beautiful view of the Susquehanna. You get the view without having to worry about carrying flood insurance. The primary suite also has a spacious walk in closet and a bathroom with a shower/tub combination.
The basement includes a finished section big enough to use as an entertainment room or secondary living room. There is also a utility section that has a concrete floor where the workout equipment is stored. This is also where the second half bathroom is, and this section is a blank canvas for the new home owners to put their own style into the house.
Please reach out to your realtor and schedule a private tour to come and see this beautiful home.
Location
State PA
County York
Area East Manchester Twp (15226)
Zoning RESIDENTIAL
Rooms
Basement Partially Finished
Interior
Hot Water Natural Gas
Cooling Central A/C
Fireplaces Number 1
Inclusions Fridge, Washer, Dryer, Gym Equipment in Basement
Fireplace Y
Heat Source Natural Gas
Exterior
Parking Features Garage Door Opener
Garage Spaces 4.0
Water Access N
Accessibility None
Attached Garage 2
Total Parking Spaces 4
Garage Y
Building
Story 2
Foundation Block
Sewer Public Sewer
Water Public
Architectural Style Colonial
Level or Stories 2
Additional Building Above Grade, Below Grade
New Construction N
Schools
School District Northeastern York
Others
Senior Community No
Tax ID 26-000-18-0021-00-00000
Ownership Fee Simple
SqFt Source Assessor
Acceptable Financing Cash, Conventional, FHA, VA
Listing Terms Cash, Conventional, FHA, VA
Financing Cash,Conventional,FHA,VA
Special Listing Condition Standard






