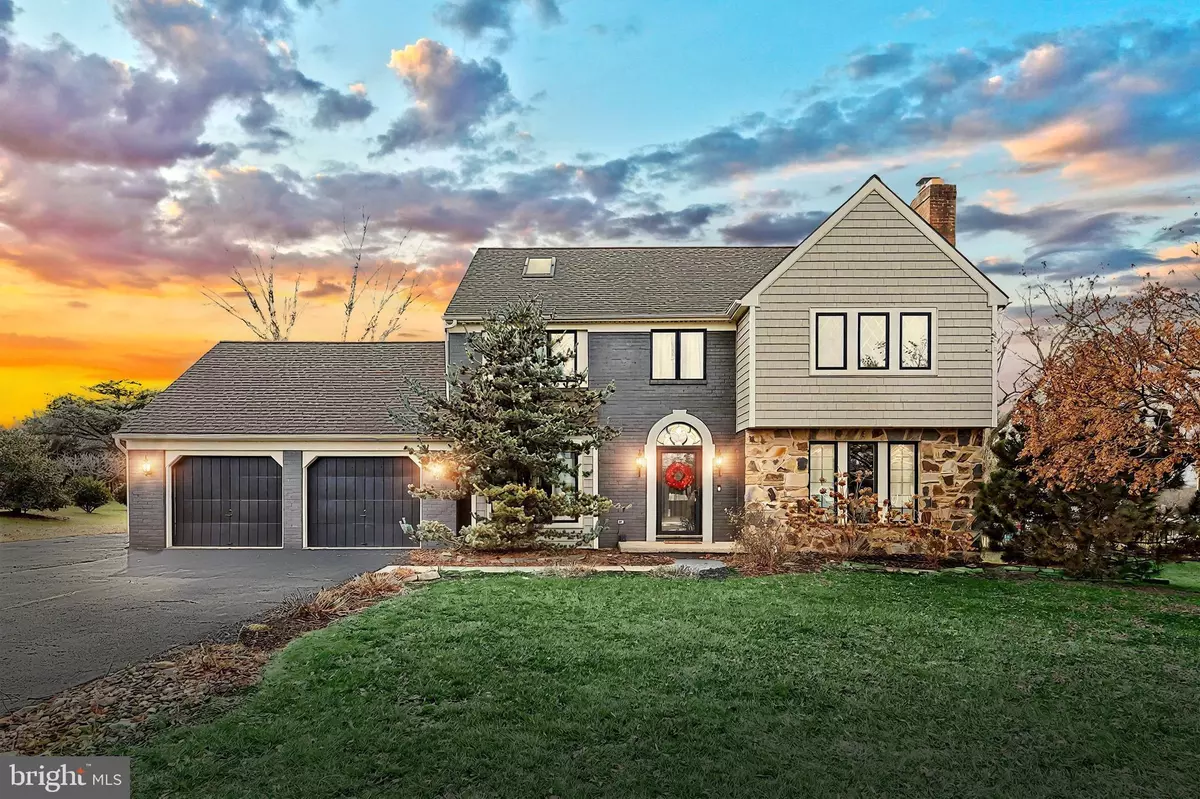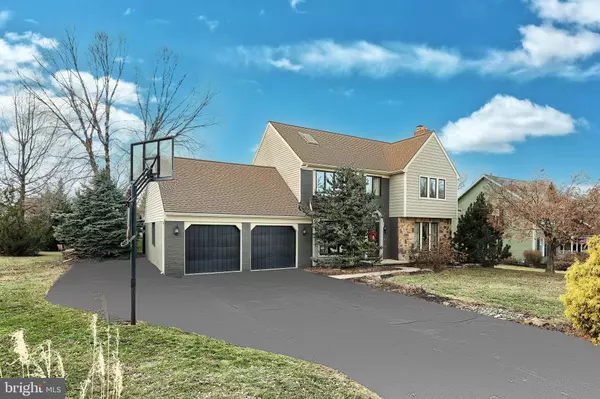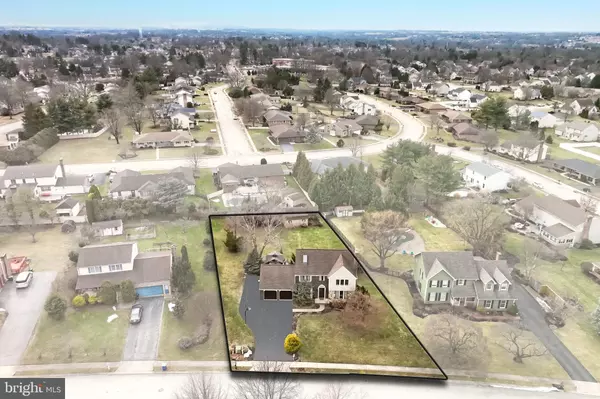1870 CHARLESTON LN York, PA 17408
4 Beds
3 Baths
2,678 SqFt
UPDATED:
02/17/2025 09:47 PM
Key Details
Property Type Single Family Home
Sub Type Detached
Listing Status Pending
Purchase Type For Sale
Square Footage 2,678 sqft
Price per Sqft $140
Subdivision Shiloh East
MLS Listing ID PAYK2076064
Style Tudor
Bedrooms 4
Full Baths 2
Half Baths 1
HOA Y/N N
Abv Grd Liv Area 2,028
Originating Board BRIGHT
Year Built 1989
Annual Tax Amount $6,640
Tax Year 2024
Lot Size 0.452 Acres
Acres 0.45
Property Sub-Type Detached
Property Description
From the moment you step up to the front door, the stunning stained glass set in a rounded frame sets the tone for something special. Inside, the warm and inviting atmosphere continues with beautiful hardwood floors in the family room, a cozy wood-burning fireplace, and a classic wood mantle—perfect for hanging stockings next Christmas. True to the timeless Tudor style, this home offers flexible living spaces that can be configured to suit your lifestyle, just as the current owners have done.
The remodeled kitchen features granite countertops, double sink, and a garbage disposal. The spacious dining area has room for a full-size table and a charming coffee bar in the corner. Enjoy your morning coffee while watching TV (included) or, when the weather warms, step outside to the covered deck and take in the private backyard. The sunsets here are simply breathtaking. This level also includes a convenient half bath and a converted laundry room, now a functional mudroom with ample coat and shoe storage.
Upstairs, the owner's suite is a bright and airy retreat, complete with a skylight that floods the space with natural light. A former walk-in closet has been transformed into a cozy sitting/dressing area, while a massive walk-in closet was added over the garage for even more storage. The en-suite bathroom offers a jetted tub and a walk-in shower. Additionally, there are two generously sized bedrooms with double closets, plus a smaller room ideal for an office, which also provides attic access for even more storage.
The finished lower level is an entertainer's dream! The custom-built oak bar, complete with a mirrored back, glass storage, and a keg refrigerator with taps, creates the perfect setting for gatherings. (Note: The small bar refrigerator will go with the owners, but the keg fridge stays.) Even the space under the stairs has been thoughtfully converted into a wine storage area. There's plenty of room for a big-screen TV, with pre-wired electronics and built-in speakers that will stay. The pellet stove quickly warms the entire basement, making it a cozy retreat in minutes. And the adjacent game room? It speaks for itself—imagine all the fun-filled nights ahead!
Mechanically, this home is in great shape: the A/C, roof, and siding have all been updated within the last 5-10 years. The basement has a waterproofing system for peace of mind, and the garage offers a fantastic workshop area with built-in storage cabinets and an extra refrigerator for keeping drinks cold.
The backyard is just as impressive. In addition to the covered deck, there's a gazebo with a paver patio (wired for a hot tub, though the sellers plan to take theirs). A stone patio leads back to the house, and the spacious yard provides ample room for large gatherings or even a pool. Plus, the 20x12 shed ensures plenty of extra storage space.
This home truly has it all—fantastic neighbors, unmatched convenience to shopping, schools, and hospitals, and a warmth that's hard to find. Don't wait—this one won't last long!
Location
State PA
County York
Area West Manchester Twp (15251)
Zoning RES
Rooms
Other Rooms Dining Room, Bedroom 2, Bedroom 3, Bedroom 4, Kitchen, Game Room, Family Room, Den, Foyer, Bedroom 1, Laundry, Mud Room, Recreation Room, Attic
Basement Heated, Partially Finished, Sump Pump, Water Proofing System
Interior
Interior Features Attic, Bathroom - Jetted Tub, Bathroom - Stall Shower, Bathroom - Tub Shower, Carpet, Chair Railings, Crown Moldings, Family Room Off Kitchen, Floor Plan - Traditional, Formal/Separate Dining Room, Kitchen - Table Space, Pantry, Skylight(s), Stove - Pellet, Upgraded Countertops, Walk-in Closet(s), Wet/Dry Bar, Window Treatments, Wine Storage, Wood Floors
Hot Water Natural Gas
Heating Forced Air
Cooling Central A/C
Flooring Carpet, Ceramic Tile, Laminated, Slate, Vinyl, Wood
Fireplaces Number 1
Fireplaces Type Brick, Mantel(s), Wood
Inclusions Refrig, range, dishwasher, washer, dryer, Tap Refrig at Bar, Gazebo, Bar Stools, window treatments, Dining area TV, Pellet Stove, Rec Room sectional, Garage Refrig
Equipment Built-In Microwave, Dishwasher, Dryer, Oven - Self Cleaning, Oven/Range - Gas, Refrigerator, Washer, Disposal
Fireplace Y
Window Features Casement,Insulated
Appliance Built-In Microwave, Dishwasher, Dryer, Oven - Self Cleaning, Oven/Range - Gas, Refrigerator, Washer, Disposal
Heat Source Natural Gas
Laundry Main Floor, Lower Floor
Exterior
Exterior Feature Deck(s), Patio(s), Porch(es)
Parking Features Garage - Front Entry, Garage Door Opener, Inside Access
Garage Spaces 7.0
Water Access N
View Garden/Lawn
Roof Type Architectural Shingle
Accessibility 2+ Access Exits
Porch Deck(s), Patio(s), Porch(es)
Attached Garage 2
Total Parking Spaces 7
Garage Y
Building
Lot Description Cleared, Front Yard, Interior, Level, Rear Yard
Story 2
Foundation Block
Sewer Public Sewer
Water Public
Architectural Style Tudor
Level or Stories 2
Additional Building Above Grade, Below Grade
New Construction N
Schools
Elementary Schools Wallace
Middle Schools West York Area
High Schools West York Area
School District West York Area
Others
Senior Community No
Tax ID 51-000-26-0221-00-00000
Ownership Fee Simple
SqFt Source Assessor
Acceptable Financing Cash, Conventional, FHA, VA
Listing Terms Cash, Conventional, FHA, VA
Financing Cash,Conventional,FHA,VA
Special Listing Condition Standard






