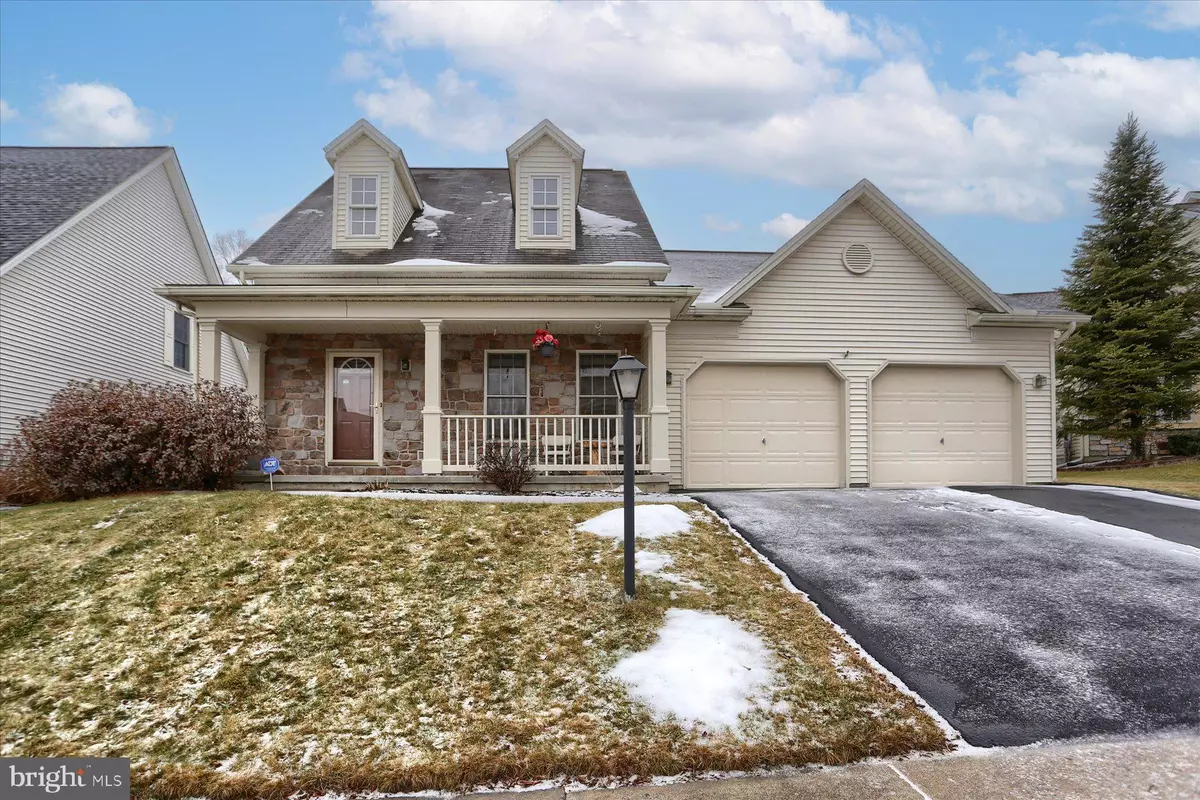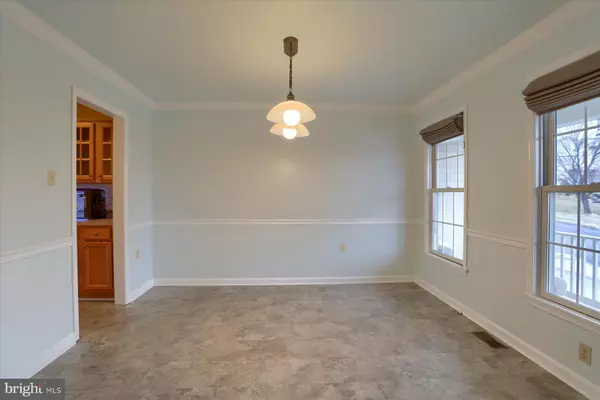1432 SCONSETT WAY New Cumberland, PA 17070
4 Beds
3 Baths
1,893 SqFt
OPEN HOUSE
Sun Feb 16, 1:00pm - 3:00pm
UPDATED:
02/13/2025 04:07 AM
Key Details
Property Type Single Family Home
Sub Type Detached
Listing Status Active
Purchase Type For Sale
Square Footage 1,893 sqft
Price per Sqft $211
Subdivision Beacon Hill Heights
MLS Listing ID PACB2038924
Style Traditional
Bedrooms 4
Full Baths 2
Half Baths 1
HOA Fees $32/mo
HOA Y/N Y
Abv Grd Liv Area 1,893
Originating Board BRIGHT
Year Built 2002
Annual Tax Amount $5,740
Tax Year 2024
Lot Size 6,534 Sqft
Acres 0.15
Property Sub-Type Detached
Property Description
As you arrive, you'll be greeted by exceptional curb appeal, a covered front porch perfect for your morning coffee, and a spacious backyard with a lovely patio and secure storage shed. The two-car garage offers plenty of room for parking and storage.
Inside, the vaulted entryway and elegant staircase set the tone for the home's inviting atmosphere. The traditional first-floor layout features a formal dining room, open kitchen and breakfast nook, and a cozy family room with a gas fireplace. Also on the first floor is a primary bedroom with a large walk-in closet and en-suite bathroom for ultimate convenience.
Upstairs, you'll find three generously sized bedrooms, a full bathroom with double vanity, and ample storage space throughout. The lower-level basement offers endless possibilities to expand your living space or serve as additional storage.
This home is a must-see, schedule your tour today before it's gone!
Location
State PA
County Cumberland
Area Lower Allen Twp (14413)
Zoning RESIDENTIAL
Rooms
Basement Unfinished
Main Level Bedrooms 1
Interior
Interior Features Floor Plan - Traditional, Kitchen - Galley, Central Vacuum
Hot Water Natural Gas
Heating Forced Air
Cooling Central A/C
Flooring Luxury Vinyl Plank
Fireplaces Number 1
Inclusions Kitchen Refrigerator, Washer, Dryer
Fireplace Y
Window Features Energy Efficient,Double Pane
Heat Source Natural Gas
Laundry Main Floor
Exterior
Exterior Feature Patio(s), Porch(es)
Parking Features Garage - Front Entry
Garage Spaces 4.0
Water Access N
Roof Type Architectural Shingle
Accessibility Level Entry - Main
Porch Patio(s), Porch(es)
Attached Garage 2
Total Parking Spaces 4
Garage Y
Building
Story 2
Foundation Concrete Perimeter
Sewer Public Sewer
Water Public
Architectural Style Traditional
Level or Stories 2
Additional Building Above Grade, Below Grade
New Construction N
Schools
High Schools Cedar Cliff
School District West Shore
Others
HOA Fee Include Common Area Maintenance
Senior Community No
Tax ID 13-25-0008-382
Ownership Fee Simple
SqFt Source Assessor
Acceptable Financing Cash, Conventional, FHA, VA
Listing Terms Cash, Conventional, FHA, VA
Financing Cash,Conventional,FHA,VA
Special Listing Condition Standard






