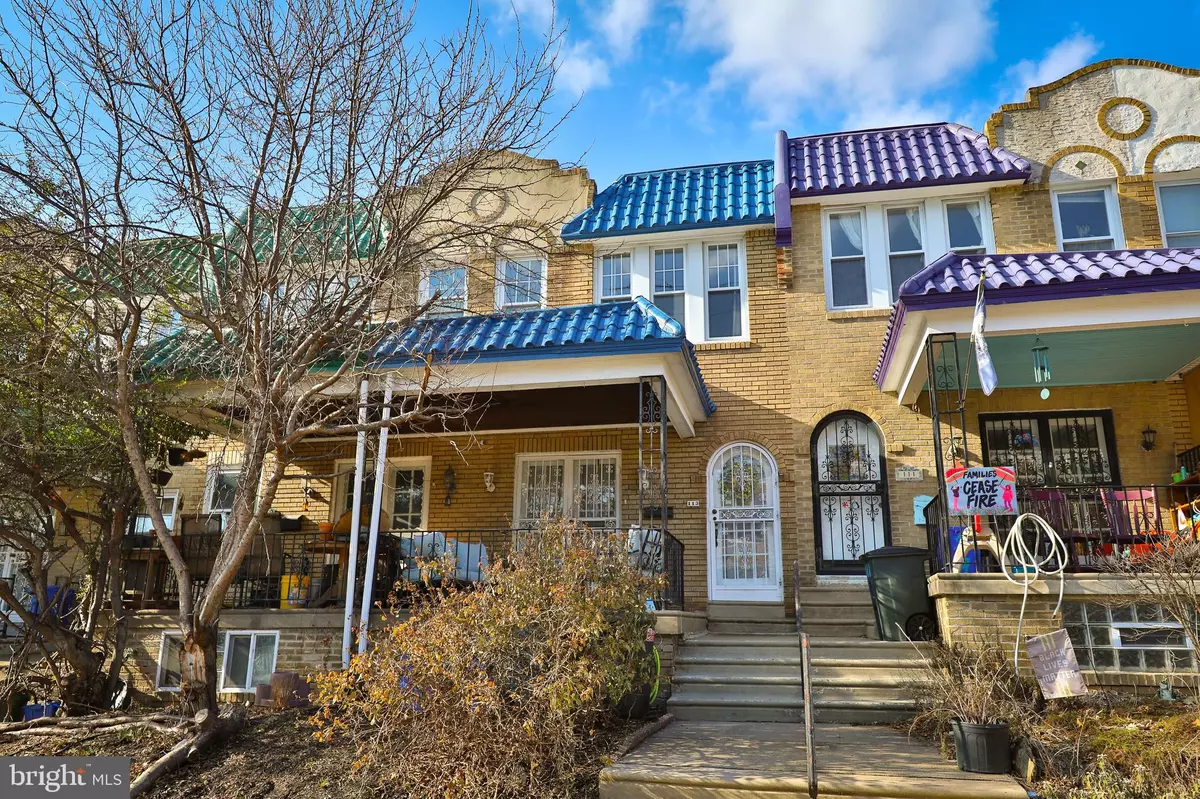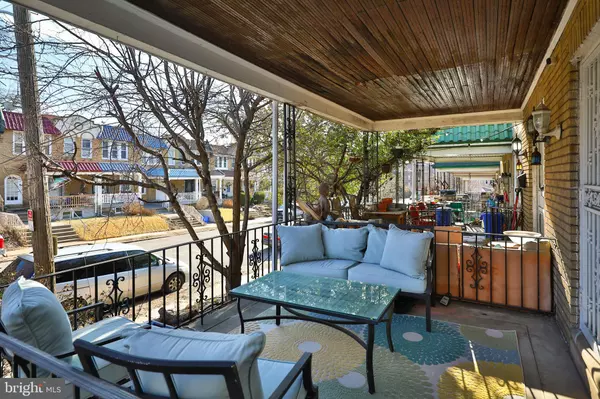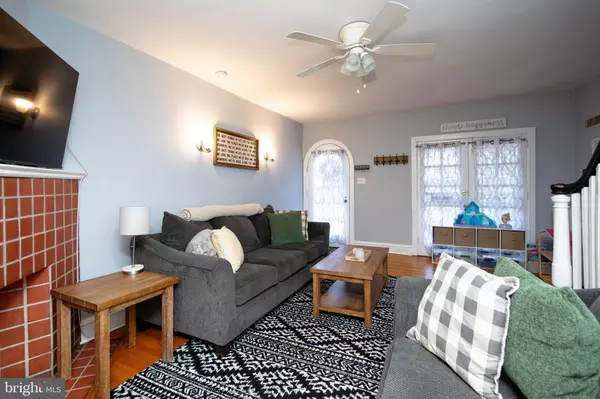113 W SEDGWICK ST Philadelphia, PA 19119
3 Beds
3 Baths
1,628 SqFt
OPEN HOUSE
Sun Feb 16, 1:00pm - 3:00pm
UPDATED:
02/10/2025 11:36 PM
Key Details
Property Type Townhouse
Sub Type Interior Row/Townhouse
Listing Status Coming Soon
Purchase Type For Sale
Square Footage 1,628 sqft
Price per Sqft $196
Subdivision Mt Airy (West)
MLS Listing ID PAPH2442862
Style Straight Thru
Bedrooms 3
Full Baths 1
Half Baths 2
HOA Y/N N
Abv Grd Liv Area 1,178
Originating Board BRIGHT
Year Built 1925
Annual Tax Amount $3,929
Tax Year 2024
Lot Size 1,238 Sqft
Acres 0.03
Lot Dimensions 15.00 x 83.00
Property Description
Location
State PA
County Philadelphia
Area 19119 (19119)
Zoning RSA5
Rooms
Other Rooms Living Room, Dining Room, Bedroom 2, Bedroom 3, Kitchen, Family Room, Bedroom 1, Bathroom 1, Half Bath
Basement Interior Access, Rear Entrance, Improved
Interior
Hot Water Natural Gas
Heating Forced Air
Cooling None
Flooring Hardwood
Fireplace N
Heat Source Natural Gas
Exterior
Garage Spaces 1.0
Water Access N
Roof Type Flat
Accessibility None
Total Parking Spaces 1
Garage N
Building
Story 2
Foundation Stone
Sewer Public Sewer
Water Public
Architectural Style Straight Thru
Level or Stories 2
Additional Building Above Grade, Below Grade
New Construction N
Schools
School District Philadelphia City
Others
Senior Community No
Tax ID 223144100
Ownership Fee Simple
SqFt Source Assessor
Special Listing Condition Standard






