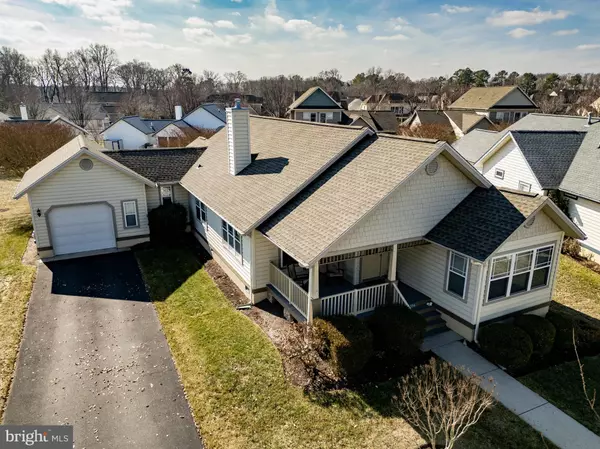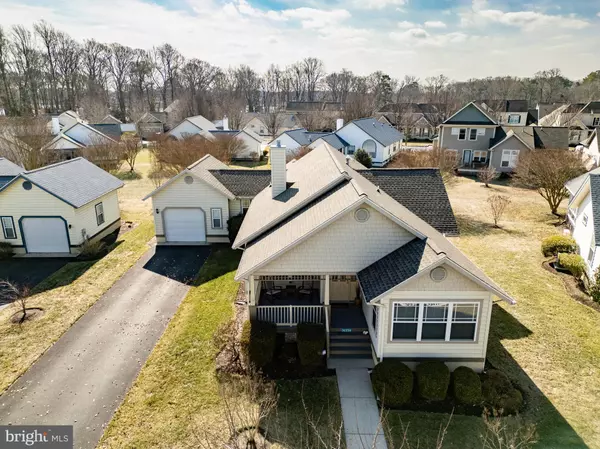16556 SAMUEL PAYNTER BLVD #189 Milton, DE 19968
3 Beds
2 Baths
1,794 SqFt
UPDATED:
02/11/2025 02:48 PM
Key Details
Property Type Condo
Sub Type Condo/Co-op
Listing Status Coming Soon
Purchase Type For Sale
Square Footage 1,794 sqft
Price per Sqft $260
Subdivision Paynters Mill
MLS Listing ID DESU2078684
Style Ranch/Rambler,Cottage
Bedrooms 3
Full Baths 2
Condo Fees $965/qua
HOA Fees $405/qua
HOA Y/N Y
Abv Grd Liv Area 1,794
Originating Board BRIGHT
Year Built 2004
Annual Tax Amount $1,232
Tax Year 2024
Lot Dimensions 0.00 x 0.00
Property Description
As you step inside, you'll be greeted by an expansive living and family room area, perfect for both relaxation and entertaining. Your double-sided fireplace creates a focal point that brings warmth to the home. The open-concept kitchen boasts ample counter space, making it a chef's delight. All of the generously sized bedrooms features large windows, and the primary suite includes a walk-in closet for your convenience.
The property has a large front and back porch, providing plenty of space for outdoor activities, gardening, or simply enjoying the serene surroundings. Paynter's Mill is renowned for its vibrant community spirit and offers a wealth of amenities, including a clubhouse with exercise rooms, a 75-foot outdoor swimming pool, children's playground, sand volleyball court, basketball court, tennis courts, and walking trails.
Located just a short drive from the beautiful Delaware beaches and the charming town of Milton, this home offers a prime location for enjoying the best of the region.
Don't miss the opportunity to make this bright and spacious home your own, and experience the exceptional lifestyle that Paynter's Mill has to offer.
Location
State DE
County Sussex
Area Broadkill Hundred (31003)
Zoning R1
Rooms
Main Level Bedrooms 3
Interior
Interior Features Attic, Bathroom - Tub Shower, Built-Ins, Ceiling Fan(s), Combination Dining/Living, Entry Level Bedroom, Floor Plan - Open, Sprinkler System
Hot Water Propane
Heating Forced Air
Cooling Central A/C
Fireplaces Number 1
Inclusions Range with oven, kitchen refrigerator, dishwasher, disposal, microwave, washer, dryer, water heater, sump pump, screens, draperies/curtains, drapery/curtain rods, shades/blinds, smoke detectors, fireplace equipment, fireplace screen/doors, bathroom vents/fans, garage openers (2) with remotes, irrigation system.
Equipment Oven/Range - Electric, Refrigerator, Dishwasher, Disposal, Microwave, Washer, Dryer, Water Heater
Fireplace Y
Window Features Insulated,Screens
Appliance Oven/Range - Electric, Refrigerator, Dishwasher, Disposal, Microwave, Washer, Dryer, Water Heater
Heat Source Propane - Metered
Exterior
Parking Features Garage - Front Entry
Garage Spaces 3.0
Amenities Available Club House, Swimming Pool, Tennis Courts, Basketball Courts, Fitness Center, Water/Lake Privileges, Pool - Outdoor
Water Access N
Roof Type Shingle
Accessibility None
Attached Garage 1
Total Parking Spaces 3
Garage Y
Building
Story 1
Foundation Crawl Space
Sewer Public Sewer
Water Public
Architectural Style Ranch/Rambler, Cottage
Level or Stories 1
Additional Building Above Grade, Below Grade
Structure Type Dry Wall,Vaulted Ceilings
New Construction N
Schools
School District Cape Henlopen
Others
Pets Allowed Y
HOA Fee Include Trash
Senior Community No
Tax ID 235-22.00-972.04-189
Ownership Fee Simple
SqFt Source Estimated
Acceptable Financing Cash, Conventional, FHA, USDA, VA
Listing Terms Cash, Conventional, FHA, USDA, VA
Financing Cash,Conventional,FHA,USDA,VA
Special Listing Condition Standard
Pets Allowed Dogs OK, Cats OK






