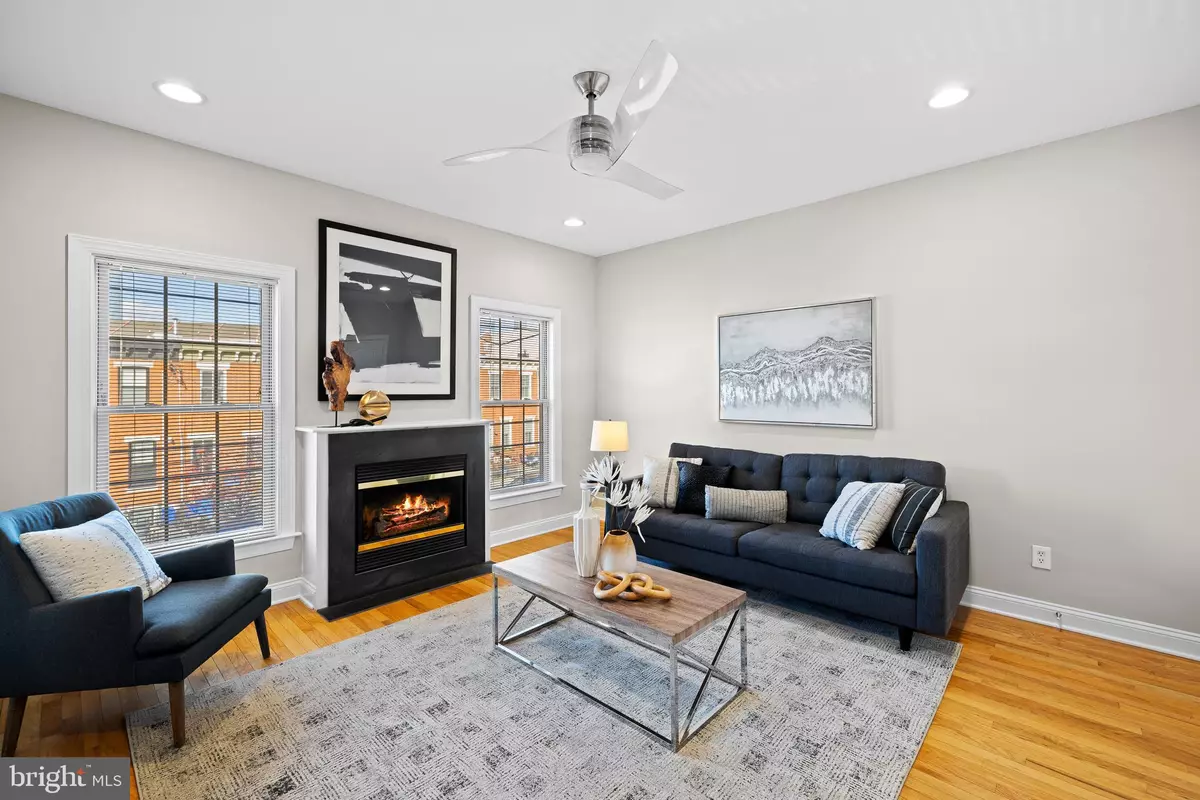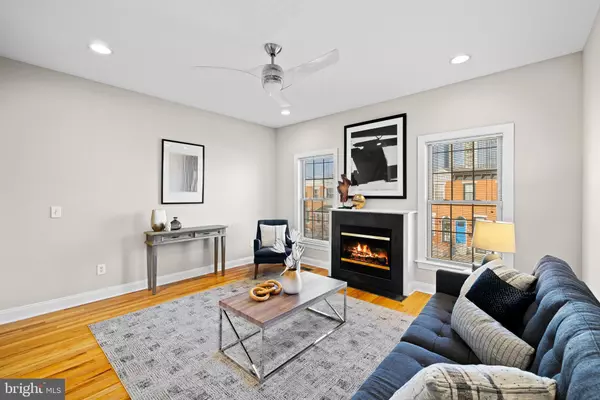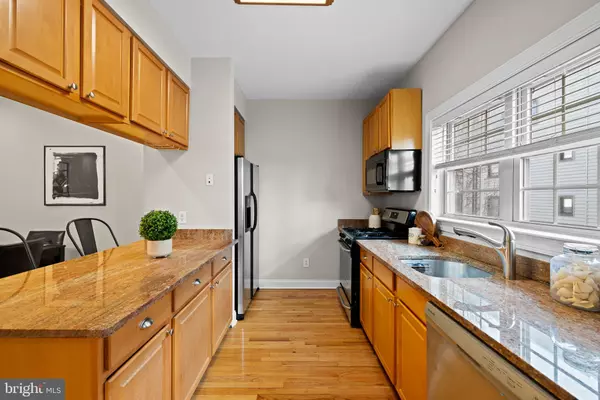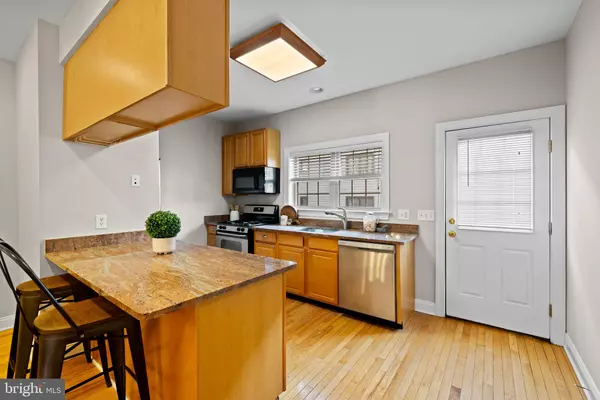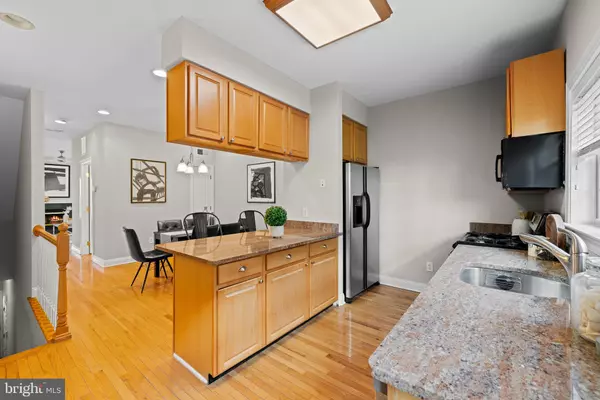2534 CHRISTIAN ST Philadelphia, PA 19146
3 Beds
4 Baths
1,939 SqFt
OPEN HOUSE
Sat Feb 15, 1:00pm - 3:00pm
Sun Feb 16, 12:00pm - 2:00pm
Sun Feb 16, 2:00pm - 4:00pm
UPDATED:
02/14/2025 02:59 PM
Key Details
Property Type Townhouse
Sub Type Interior Row/Townhouse
Listing Status Coming Soon
Purchase Type For Sale
Square Footage 1,939 sqft
Price per Sqft $309
Subdivision Grays Ferry
MLS Listing ID PAPH2444070
Style Straight Thru
Bedrooms 3
Full Baths 3
Half Baths 1
HOA Y/N N
Abv Grd Liv Area 1,939
Originating Board BRIGHT
Year Built 2005
Annual Tax Amount $10,445
Tax Year 2024
Lot Size 991 Sqft
Acres 0.02
Lot Dimensions 16.00 x 64.00
Property Sub-Type Interior Row/Townhouse
Property Description
Upstairs, you'll find two generously sized bedrooms and two full baths, including a luxurious owner's suite complete with custom closet cabinetry and an ensuite bathroom. The lower level offers added versatility with a third bedroom, a third full bath, and walkout access to a private brick patio. It also connects to the rare attached 1-car garage.
This home's unbeatable location offers easy access to Schuylkill River Park, perfect for biking, jogging, or serene riverside strolls. It's also within walking distance of Fitler Square and some of the city's top-rated restaurants and cafes, providing endless options for dining and socializing. Conveniently situated near the Schuylkill River Trail, public transit, South Street Bridge, and UPenn, this home combines urban living with neighborhood charm.
Location
State PA
County Philadelphia
Area 19146 (19146)
Zoning RM1
Rooms
Main Level Bedrooms 3
Interior
Hot Water Natural Gas
Heating Forced Air
Cooling Central A/C
Fireplace N
Heat Source Natural Gas
Laundry Has Laundry
Exterior
Parking Features Inside Access
Garage Spaces 1.0
Water Access N
Accessibility None
Attached Garage 1
Total Parking Spaces 1
Garage Y
Building
Story 3
Foundation Other
Sewer Public Sewer
Water Public
Architectural Style Straight Thru
Level or Stories 3
Additional Building Above Grade, Below Grade
New Construction N
Schools
School District The School District Of Philadelphia
Others
Senior Community No
Tax ID 302191800
Ownership Fee Simple
SqFt Source Assessor
Special Listing Condition Standard


