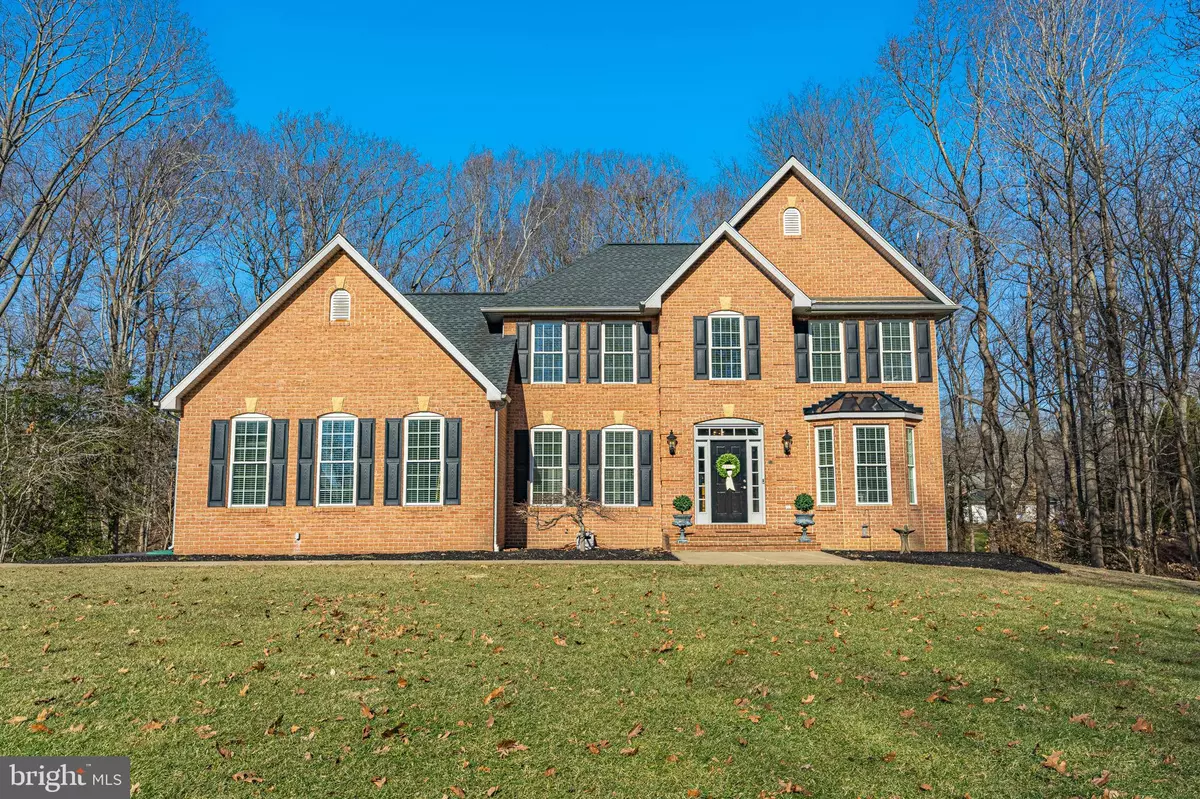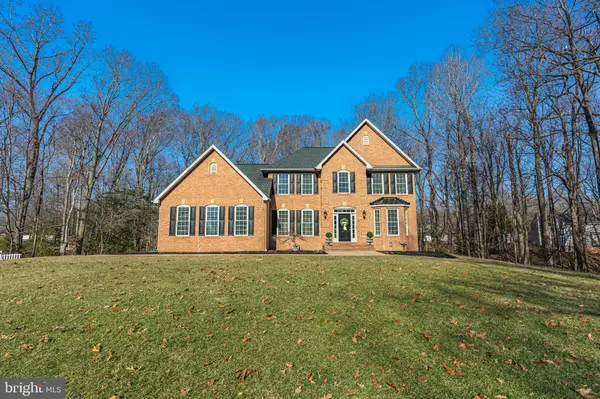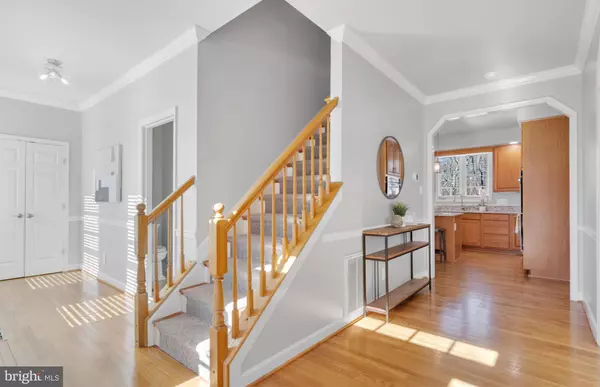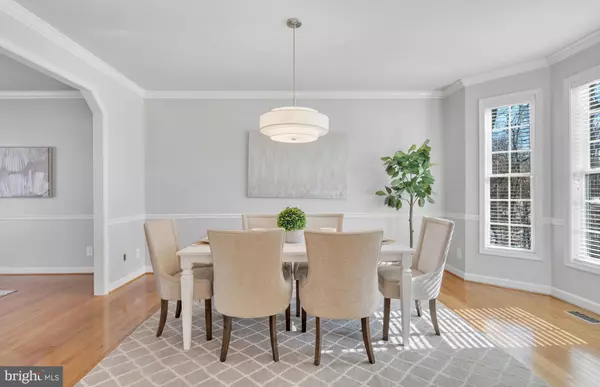5845 CLOVE HITCH PL La Plata, MD 20646
3 Beds
3 Baths
2,451 SqFt
UPDATED:
02/15/2025 06:39 PM
Key Details
Property Type Single Family Home
Sub Type Detached
Listing Status Active
Purchase Type For Sale
Square Footage 2,451 sqft
Price per Sqft $243
Subdivision Preswicke Hills Sub
MLS Listing ID MDCH2039870
Style Colonial
Bedrooms 3
Full Baths 2
Half Baths 1
HOA Y/N N
Abv Grd Liv Area 2,451
Originating Board BRIGHT
Year Built 1999
Annual Tax Amount $5,826
Tax Year 2024
Lot Size 1.400 Acres
Acres 1.4
Property Sub-Type Detached
Property Description
Inside, you'll love the freshly painted interior (garage, too!), gleaming hardwood floors throughout, and fully renovated kitchen and baths—all upgraded in 2024! The kitchen is a dream for home chefs, featuring stainless steel appliances, double ovens, a downdraft cooktop, and granite counters. Hosting friends? Open up the French doors to the expansive deck and backyard—perfect for BBQs and starry nights.
The family room's vaulted ceilings and wood-burning fireplace (convertible to gas) make for a cozy yet spacious gathering space—plus, the flat-screen smart TV stays! Upstairs, the owner's suite is a retreat in itself, boasting dual walk-in closets, a spa-like bath with a freestanding tub, and a gorgeous tiled shower. Bedrooms 2 and 3 share a stylish Jack and Jill bath, making mornings a breeze. Other items to note: New Roof, 2018 (50 yr Architectural Shingles); Dual Zone Trane HVAC, 2011; Google Nest Smart Thermostats, 2025.
And let's talk location—just 4 miles from restaurants and shopping, plus an easy commute to DC, Northern Virginia, and local military bases. No HOA! Homes like this don't come around often—schedule your tour today! Listing Agent is the Owner, Unrepresented Buyers Welcomed. IMPORTANT: Please do not drive in the yard, you will get stuck due to all of the recent snow/rain.
Location
State MD
County Charles
Zoning RC
Rooms
Other Rooms Dining Room, Kitchen, Family Room, Den, Foyer, Laundry
Interior
Interior Features Attic, Breakfast Area, Ceiling Fan(s), Chair Railings, Combination Kitchen/Dining, Crown Moldings, Dining Area, Family Room Off Kitchen, Kitchen - Eat-In, Kitchen - Island, Pantry, Primary Bath(s), Recessed Lighting, Upgraded Countertops, Walk-in Closet(s), Window Treatments, Wood Floors
Hot Water Electric
Heating Heat Pump(s), Programmable Thermostat
Cooling Ceiling Fan(s), Heat Pump(s), Programmable Thermostat, Zoned, Multi Units, Central A/C, Attic Fan
Flooring Ceramic Tile, Hardwood
Fireplaces Number 1
Fireplaces Type Brick, Wood
Equipment Built-In Range, Cooktop - Down Draft, Dishwasher, Dryer - Electric, Dryer - Front Loading, Energy Efficient Appliances, Exhaust Fan, Extra Refrigerator/Freezer, Icemaker, Microwave, Oven - Double, Oven - Self Cleaning, Oven - Wall, Refrigerator, Stainless Steel Appliances, Washer - Front Loading, Water Heater
Furnishings No
Fireplace Y
Window Features Double Hung,Screens,Transom,Vinyl Clad
Appliance Built-In Range, Cooktop - Down Draft, Dishwasher, Dryer - Electric, Dryer - Front Loading, Energy Efficient Appliances, Exhaust Fan, Extra Refrigerator/Freezer, Icemaker, Microwave, Oven - Double, Oven - Self Cleaning, Oven - Wall, Refrigerator, Stainless Steel Appliances, Washer - Front Loading, Water Heater
Heat Source Electric
Laundry Main Floor
Exterior
Exterior Feature Deck(s)
Parking Features Additional Storage Area, Garage - Side Entry, Garage Door Opener, Inside Access, Oversized
Garage Spaces 12.0
Water Access N
Roof Type Architectural Shingle,Hip
Street Surface Black Top
Accessibility 36\"+ wide Halls, 2+ Access Exits, Accessible Switches/Outlets
Porch Deck(s)
Attached Garage 2
Total Parking Spaces 12
Garage Y
Building
Lot Description Backs to Trees
Story 2
Foundation Crawl Space
Sewer Private Sewer, Private Septic Tank
Water Well, Private
Architectural Style Colonial
Level or Stories 2
Additional Building Above Grade, Below Grade
Structure Type 9'+ Ceilings,Dry Wall,Tray Ceilings,Vaulted Ceilings
New Construction N
Schools
Elementary Schools Call School Board
Middle Schools Call School Board
High Schools Call School Board
School District Charles County Public Schools
Others
Pets Allowed Y
Senior Community No
Tax ID 0901058266
Ownership Fee Simple
SqFt Source Assessor
Security Features Carbon Monoxide Detector(s),Exterior Cameras,Smoke Detector
Acceptable Financing Conventional, FHA, VA
Horse Property N
Listing Terms Conventional, FHA, VA
Financing Conventional,FHA,VA
Special Listing Condition Standard
Pets Allowed Cats OK, Dogs OK






